18 Timber Creek Circle, Platte City, MO 64079
Local realty services provided by:ERA McClain Brothers
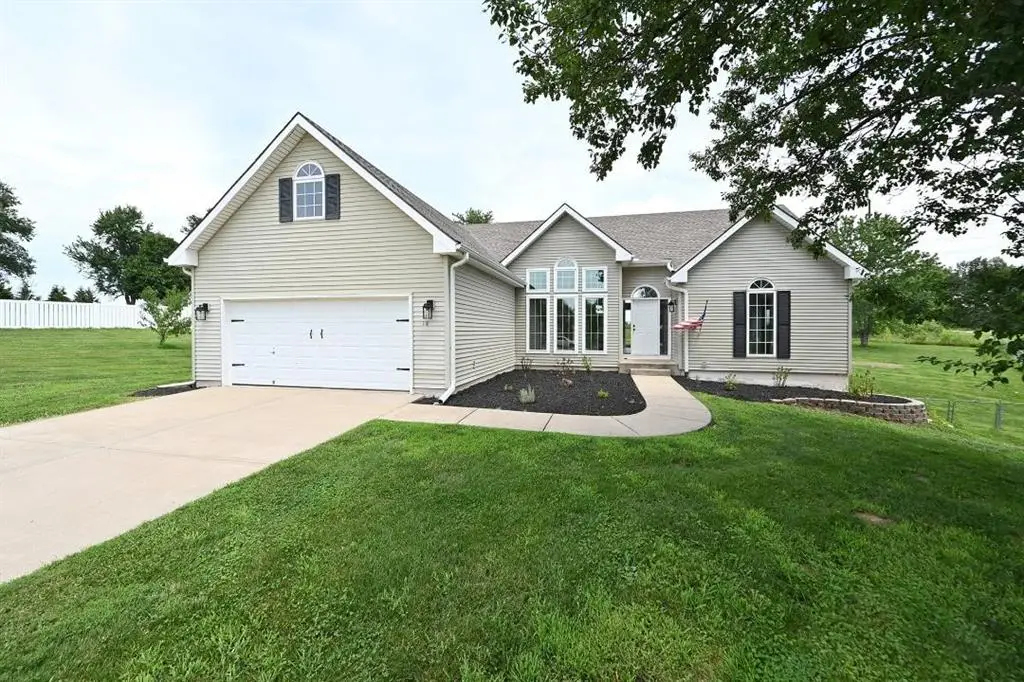
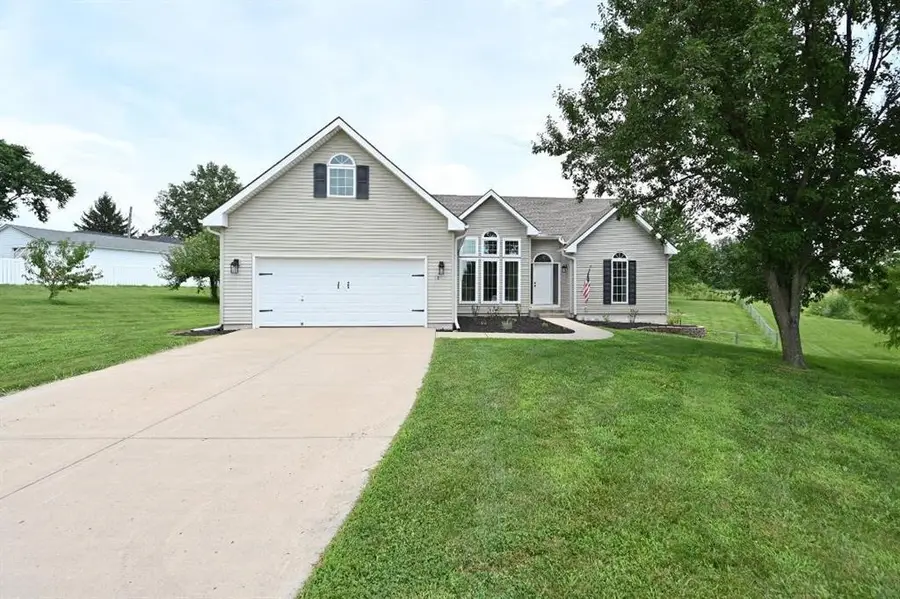
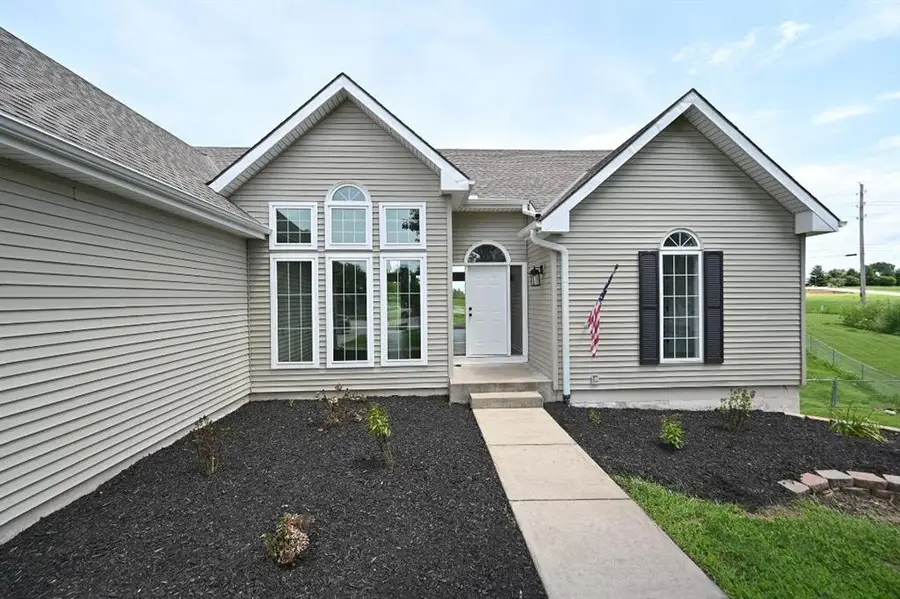
18 Timber Creek Circle,Platte City, MO 64079
$459,000
- 3 Beds
- 3 Baths
- 2,591 sq. ft.
- Single family
- Pending
Listed by:patty farr
Office:re/max house of dreams
MLS#:2553622
Source:MOKS_HL
Price summary
- Price:$459,000
- Price per sq. ft.:$177.15
- Monthly HOA dues:$13.33
About this home
Beautiful Ranch Home on 0.86 Acre Fenced Yard big back yard for the kids to play, garden, yard to have fun.
This home features main level living with two guest bedrooms w carpet. All new flooring has been installed throughout, including carpet, tile, and luxury vinyl plank (LVP). The interior has been freshly painted and updated with new lighting fixtures. The exterior boasts vinyl siding for low maintenance.
The spacious custom kitchen includes an island W granite and stainless steel appliances, perfect for cooking and entertaining. The great room features a cozy fireplace and beautiful flooring, while the office or formal dining area offers shelving for added convenience. A large laundry room and a two-car garage complement the main level.
Step outside onto the new large deck, ideal for outdoor gatherings. The master suite is filled with sunshine from large windows and includes a luxurious bathroom with a tiled double vanity, tile shower, jetted tub, and a large closet. The lower level offers two non-conforming bedrooms, home could be Five bedrooms, a large family room, and a full bath with a tiled shower and a new vanity. So many items are upgrades in this home, you will love it when you walk into this beauty.
This home is truly beautiful, move-in ready, and waiting for you!
Copy
Summarize
Delete
Contact an agent
Home facts
- Year built:1994
- Listing Id #:2553622
- Added:70 day(s) ago
- Updated:August 11, 2025 at 12:46 AM
Rooms and interior
- Bedrooms:3
- Total bathrooms:3
- Full bathrooms:3
- Living area:2,591 sq. ft.
Heating and cooling
- Cooling:Heat Pump
- Heating:Heat Pump
Structure and exterior
- Roof:Composition
- Year built:1994
- Building area:2,591 sq. ft.
Schools
- High school:Platte County R-III
- Middle school:Platte City
- Elementary school:Siegrist
Utilities
- Water:City/Public
- Sewer:Public Sewer
Finances and disclosures
- Price:$459,000
- Price per sq. ft.:$177.15
New listings near 18 Timber Creek Circle
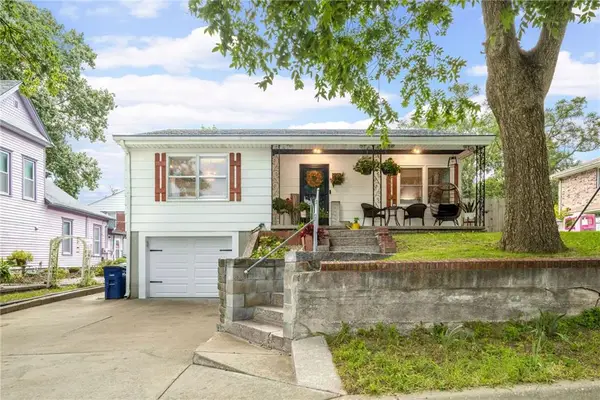 $225,000Pending2 beds 2 baths924 sq. ft.
$225,000Pending2 beds 2 baths924 sq. ft.304 Paxton Street, Platte City, MO 64079
MLS# 2567991Listed by: PLATINUM REALTY LLC- New
 $1,080,000Active-- beds -- baths
$1,080,000Active-- beds -- baths00000 371 Highway, Platte City, MO 64079
MLS# 2568226Listed by: PLATINUM REALTY LLC  $400,000Pending4 beds 3 baths2,459 sq. ft.
$400,000Pending4 beds 3 baths2,459 sq. ft.13720 Station Drive, Platte City, MO 64079
MLS# 2567322Listed by: PLATINUM REALTY LLC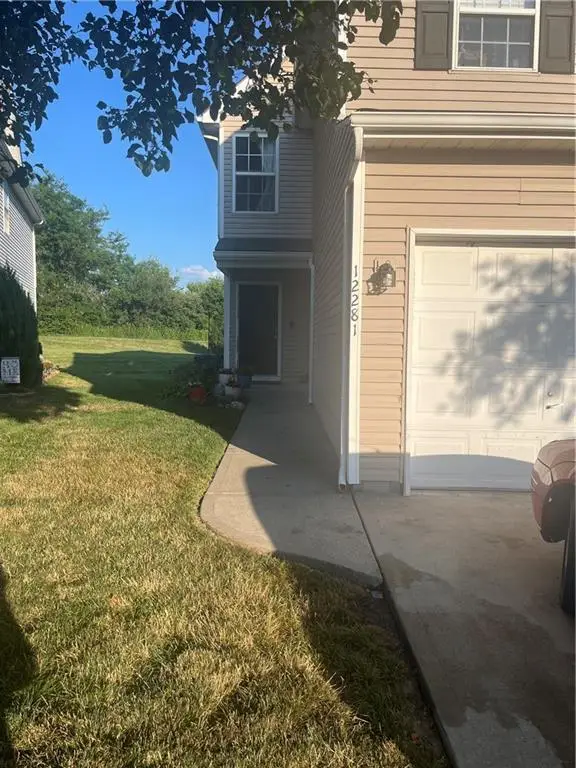 $225,000Pending3 beds 3 baths1,500 sq. ft.
$225,000Pending3 beds 3 baths1,500 sq. ft.12281 Fox Creek Drive, Platte City, MO 64079
MLS# 2563510Listed by: COMPASS REALTY GROUP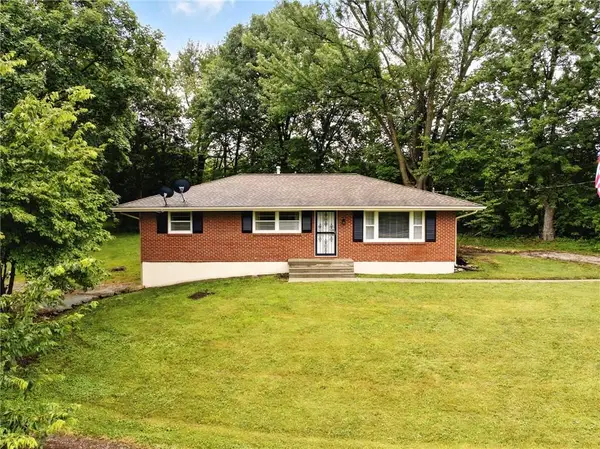 $299,000Pending3 beds 3 baths1,792 sq. ft.
$299,000Pending3 beds 3 baths1,792 sq. ft.15300 Interurban Road, Platte City, MO 64079
MLS# 2567181Listed by: ICONIC REAL ESTATE GROUP, LLC- New
 $525,000Active4 beds 3 baths3,024 sq. ft.
$525,000Active4 beds 3 baths3,024 sq. ft.13645 Station Drive, Platte City, MO 64079
MLS# 2563127Listed by: RE/MAX HOUSE OF DREAMS - New
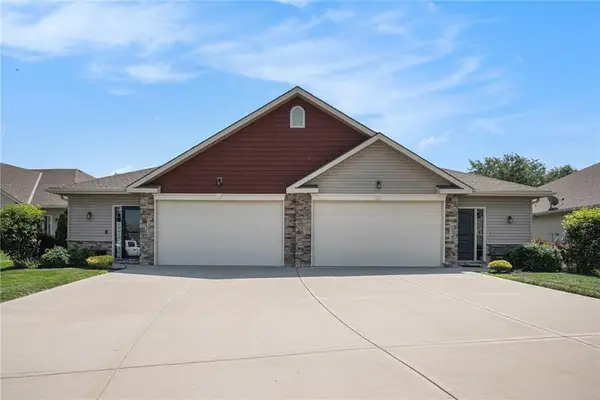 $619,000Active-- beds -- baths
$619,000Active-- beds -- baths12353-59 Fox Creek Drive, Platte City, MO 64079
MLS# 2566728Listed by: REECENICHOLS - COUNTRY CLUB PLAZA  $365,000Pending4 beds 3 baths2,929 sq. ft.
$365,000Pending4 beds 3 baths2,929 sq. ft.15395 NW 128th Street, Platte City, MO 64079
MLS# 2566364Listed by: WORTH CLARK REALTY $695,000Active5 beds 3 baths2,950 sq. ft.
$695,000Active5 beds 3 baths2,950 sq. ft.12505 N Arbor Way, Platte City, MO 64079
MLS# 2566451Listed by: RE/MAX INNOVATIONS $370,000Pending4 beds 3 baths3,016 sq. ft.
$370,000Pending4 beds 3 baths3,016 sq. ft.1313 Pleasant Hill Drive, Platte City, MO 64079
MLS# 2564054Listed by: CHARTWELL REALTY LLC
