2701 Mercer Lane, Platte City, MO 64079
Local realty services provided by:ERA High Pointe Realty
2701 Mercer Lane,Platte City, MO 64079
$429,990
- 3 Beds
- 2 Baths
- 1,635 sq. ft.
- Single family
- Active
Upcoming open houses
- Thu, Nov 1310:00 am - 05:00 pm
Listed by: stacy steffen, drh team
Office: drh realty of kansas city, llc.
MLS#:2578649
Source:MOKS_HL
Price summary
- Price:$429,990
- Price per sq. ft.:$262.99
- Monthly HOA dues:$49.58
About this home
Expansive Ranch Living, Contemporary Style, Timeless Appeal in the Newcastle at Windmill Creek
Ask Listing Agent, Stacy Steffen, about Builder Incentives and Closing Cost Opportunities 816-394-1075
These won't last long and have the Best Warranties in the business!! Peace of mind + New Construction Call Today!!
The Newcastle by D.R. Horton is a thoughtfully designed ranch plan that combines open-concept living with all the comforts of main-level convenience. With its spacious layout and optional finished basement, this home adapts beautifully to a variety of lifestyles—from entertaining to multigenerational living.
The kitchen serves as the heart of the home, featuring quartz countertops, painted maple cabinetry, and Whirlpool® stainless steel appliances. A seamless flow into the dining and living areas creates an inviting space filled with natural light. The primary suite offers a private retreat with dual vanity, a large shower with glass enclosure, and a generous walk-in closet. Secondary bedrooms are thoughtfully positioned for privacy, while a main-level laundry room adds everyday ease.
Smart home technology, luxury vinyl plank flooring in high-traffic areas, and energy-efficient construction round out the details. And with D.R. Horton’s 1-Year Workmanship, 2-Year Mechanical, and 10-Year Structural warranties, the Newcastle offers lasting value and peace of mind.
*Ask about Builder Incentives
**Photos may depict a similar plan with comparable finishes. Please verify details with the onsite sales agent.
Contact an agent
Home facts
- Year built:2025
- Listing ID #:2578649
- Added:74 day(s) ago
- Updated:November 13, 2025 at 11:47 PM
Rooms and interior
- Bedrooms:3
- Total bathrooms:2
- Full bathrooms:2
- Living area:1,635 sq. ft.
Heating and cooling
- Cooling:Electric
- Heating:Natural Gas
Structure and exterior
- Roof:Composition
- Year built:2025
- Building area:1,635 sq. ft.
Schools
- High school:Platte City
- Middle school:Platte City
- Elementary school:Siegrist
Utilities
- Water:City/Public
- Sewer:Public Sewer
Finances and disclosures
- Price:$429,990
- Price per sq. ft.:$262.99
New listings near 2701 Mercer Lane
- New
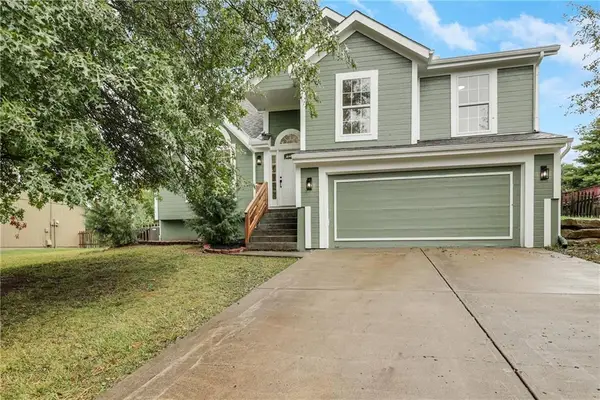 $414,950Active4 beds 3 baths2,135 sq. ft.
$414,950Active4 beds 3 baths2,135 sq. ft.13420 Timber Park Drive, Platte City, MO 64079
MLS# 2587057Listed by: REECENICHOLS - LEAWOOD - Open Sat, 12 to 2pm
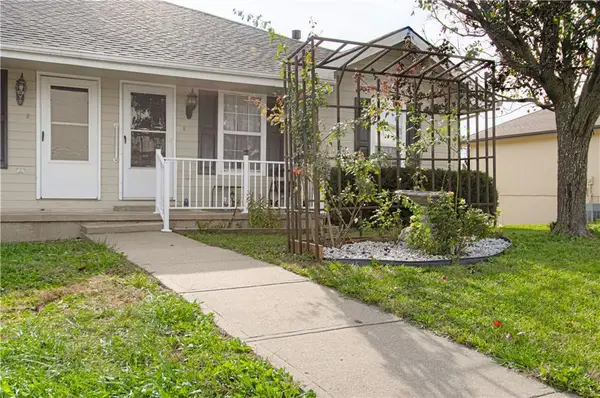 $199,000Active2 beds 3 baths1,311 sq. ft.
$199,000Active2 beds 3 baths1,311 sq. ft.1863 Wilkerson N/a, Platte City, MO 64079
MLS# 2582973Listed by: RE/MAX INNOVATIONS - New
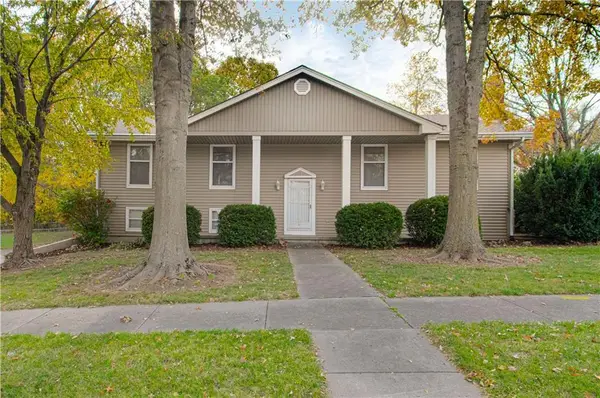 $239,900Active3 beds 3 baths2,776 sq. ft.
$239,900Active3 beds 3 baths2,776 sq. ft.1 Emmy Lane, Platte City, MO 64079
MLS# 2577985Listed by: WORTH CLARK REALTY - New
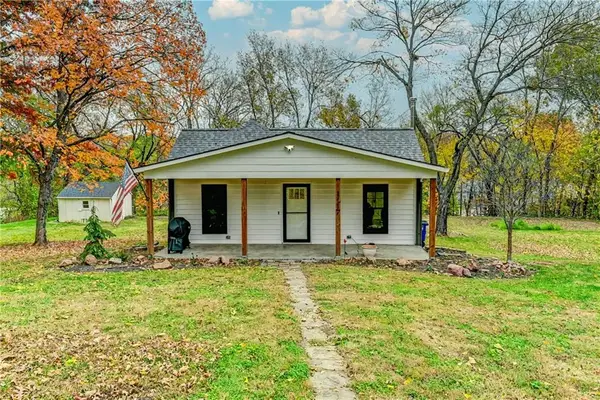 $249,000Active2 beds 2 baths990 sq. ft.
$249,000Active2 beds 2 baths990 sq. ft.1117 1st Street, Platte City, MO 64079
MLS# 2586848Listed by: FISHBURN REALTY, LLC - Open Sat, 1am to 3pmNew
 $230,000Active2 beds 2 baths1,340 sq. ft.
$230,000Active2 beds 2 baths1,340 sq. ft.12331 NW Hunter Drive, Platte City, MO 64079
MLS# 2586913Listed by: RE/MAX INNOVATIONS - New
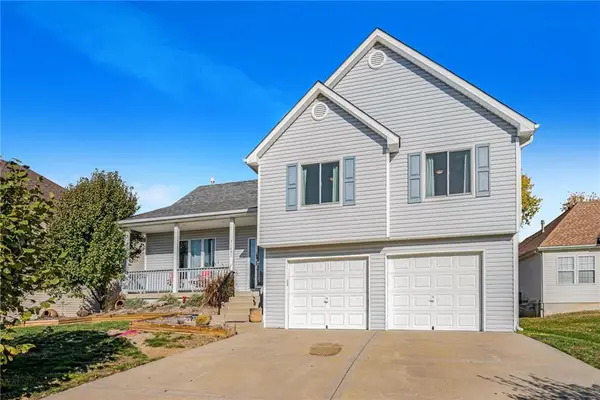 $390,000Active4 beds 3 baths2,663 sq. ft.
$390,000Active4 beds 3 baths2,663 sq. ft.1105 Baker Ridge Circle, Platte City, MO 64079
MLS# 2586481Listed by: BHG KANSAS CITY HOMES 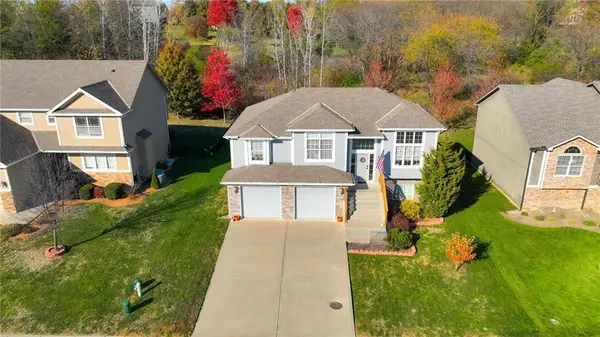 $360,000Active4 beds 3 baths2,257 sq. ft.
$360,000Active4 beds 3 baths2,257 sq. ft.15850 NW 125th Street, Platte City, MO 64079
MLS# 2584443Listed by: KELLER WILLIAMS KC NORTH- New
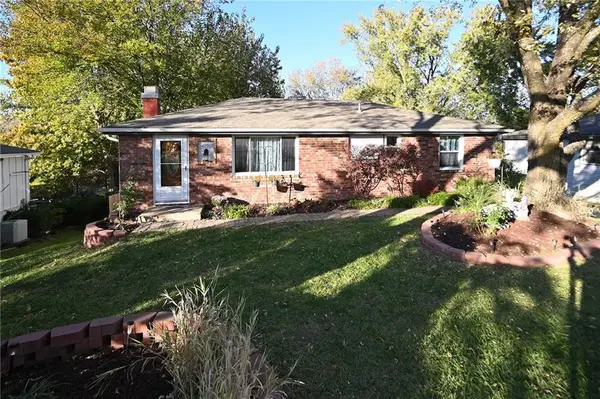 $269,900Active3 beds 2 baths1,512 sq. ft.
$269,900Active3 beds 2 baths1,512 sq. ft.14990 Nw 136th Street, Platte City, MO 64079
MLS# 2586617Listed by: THINK REALTY RE SERVICES 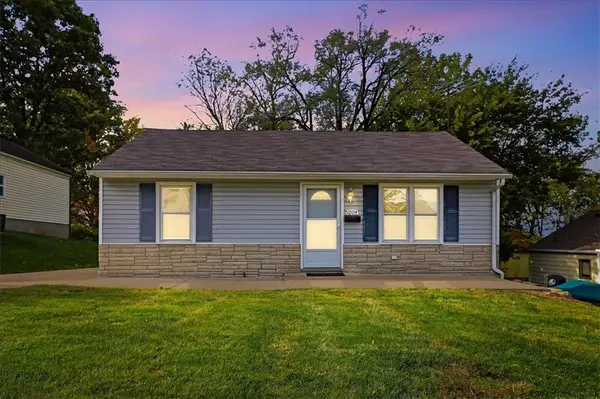 $225,000Pending3 beds 1 baths1,192 sq. ft.
$225,000Pending3 beds 1 baths1,192 sq. ft.1004 Mary Kay Lane, Platte City, MO 64079
MLS# 2584967Listed by: KELLER WILLIAMS KC NORTH- New
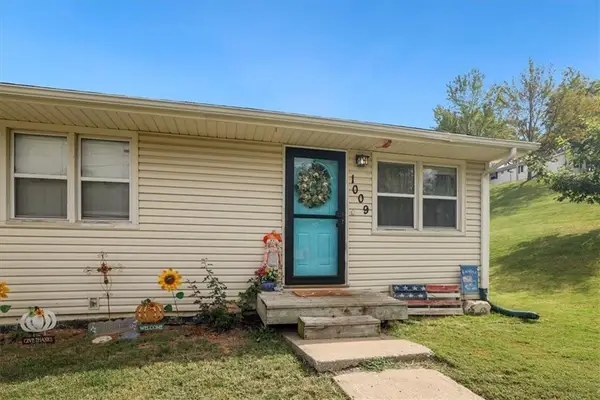 $225,000Active3 beds 1 baths960 sq. ft.
$225,000Active3 beds 1 baths960 sq. ft.1009 Mary Kay Lane, Platte City, MO 64079
MLS# 2584985Listed by: KELLER WILLIAMS KC NORTH
