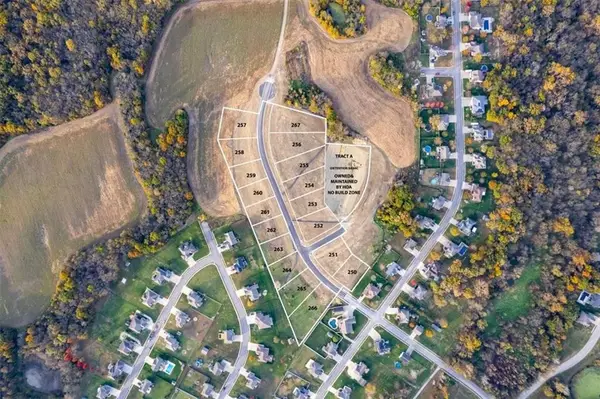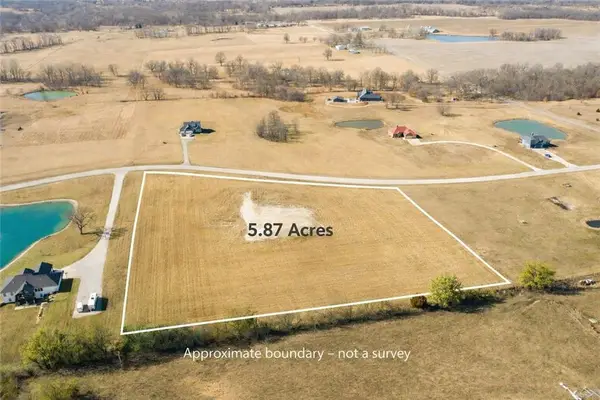1512 Country Club Drive, Pleasant Hill, MO 64080
Local realty services provided by:ERA High Pointe Realty
1512 Country Club Drive,Pleasant Hill, MO 64080
$532,900
- 3 Beds
- 2 Baths
- 1,992 sq. ft.
- Single family
- Pending
Listed by: amy arndorfer
Office: premium realty group llc.
MLS#:2527961
Source:Bay East, CCAR, bridgeMLS
Price summary
- Price:$532,900
- Price per sq. ft.:$267.52
About this home
Welcome NEW home to this stunning new construction ranch, where modern style meets comfortable living! This beautifully designed home features 3 spacious bedrooms, 2 full baths, and an open-concept layout perfect for both relaxation and entertaining.
The kitchen is a chef’s dream, showcasing high-end finishes, stainless steel appliances, a large island with a deep sink, and a sizeable pantry with an optional coffee bar. Seamlessly connected to the living and dining areas, this space is ideal for gatherings. Step outside onto the expansive deck overlooking the lake—perfect for morning coffee or summer BBQs with friends and family!
Need more space? The full unfinished basement offers endless possibilities, whether you envision a recreation room, home gym, or extra storage.
Situated on just under an acre with picturesque lake views, this home provides privacy, outdoor space, and endless opportunities for relaxation.
Don’t miss out on this move-in-ready gem—schedule your showing today! Property has never been occupied
Contact an agent
Home facts
- Year built:2022
- Listing ID #:2527961
- Added:330 day(s) ago
- Updated:February 12, 2026 at 06:33 PM
Rooms and interior
- Bedrooms:3
- Total bathrooms:2
- Full bathrooms:2
- Living area:1,992 sq. ft.
Heating and cooling
- Cooling:Electric
Structure and exterior
- Roof:Composition
- Year built:2022
- Building area:1,992 sq. ft.
Schools
- High school:Pleasant Hill
- Middle school:Pleasant Hill
- Elementary school:Pleasant Hill Prim
Utilities
- Water:City/Public
- Sewer:Public Sewer
Finances and disclosures
- Price:$532,900
- Price per sq. ft.:$267.52
New listings near 1512 Country Club Drive
- New
 $139,500Active0 Acres
$139,500Active0 Acres1302 Mulberry Street, Pleasant Hill, MO 64080
MLS# 2601744Listed by: REECENICHOLS SHEWMAKER - New
 $240,000Active0 Acres
$240,000Active0 Acres22805 S Bethel Road, Pleasant Hill, MO 64080
MLS# 2598596Listed by: 1 PERFECT DOOR, INC - New
 $230,000Active0 Acres
$230,000Active0 AcresLot 3 E 227th Street, Pleasant Hill, MO 64080
MLS# 2601397Listed by: KELLER WILLIAMS PLATINUM PRTNR - New
 $280,000Active3 beds 3 baths2,906 sq. ft.
$280,000Active3 beds 3 baths2,906 sq. ft.1309 Russell Road, Pleasant Hill, MO 64080
MLS# 2601404Listed by: S HARVEY REAL ESTATE SERVICES - New
 $360,000Active4 beds 3 baths2,174 sq. ft.
$360,000Active4 beds 3 baths2,174 sq. ft.807 Old Stage Road, Pleasant Hill, MO 64080
MLS# 2598924Listed by: PLATINUM REALTY LLC - New
 $159,000Active3 beds 1 baths1,920 sq. ft.
$159,000Active3 beds 1 baths1,920 sq. ft.810 Pine Street, Pleasant Hill, MO 64080
MLS# 2600921Listed by: REALTY EXECUTIVES  $825,000Pending3 beds 3 baths3,380 sq. ft.
$825,000Pending3 beds 3 baths3,380 sq. ft.16708 S Graham Road, Pleasant Hill, MO 64080
MLS# 2601116Listed by: PLATINUM REALTY LLC $259,000Active3 beds 2 baths1,362 sq. ft.
$259,000Active3 beds 2 baths1,362 sq. ft.414 N Randolph Street, Pleasant Hill, MO 64080
MLS# 2598327Listed by: REAL BROKER, LLC- Open Sun, 1 to 3pm
 $619,000Active4 beds 5 baths4,376 sq. ft.
$619,000Active4 beds 5 baths4,376 sq. ft.21201 S Jefferson Parkway, Pleasant Hill, MO 64080
MLS# 2598728Listed by: KC VINTAGE REALTY LLC  $295,000Pending3 beds 3 baths1,634 sq. ft.
$295,000Pending3 beds 3 baths1,634 sq. ft.1507 Maple Lane, Pleasant Hill, MO 64080
MLS# 2600489Listed by: REECENICHOLS - LEES SUMMIT

