905 Ingleside Drive, Pleasant Hill, MO 64080
Local realty services provided by:ERA High Pointe Realty
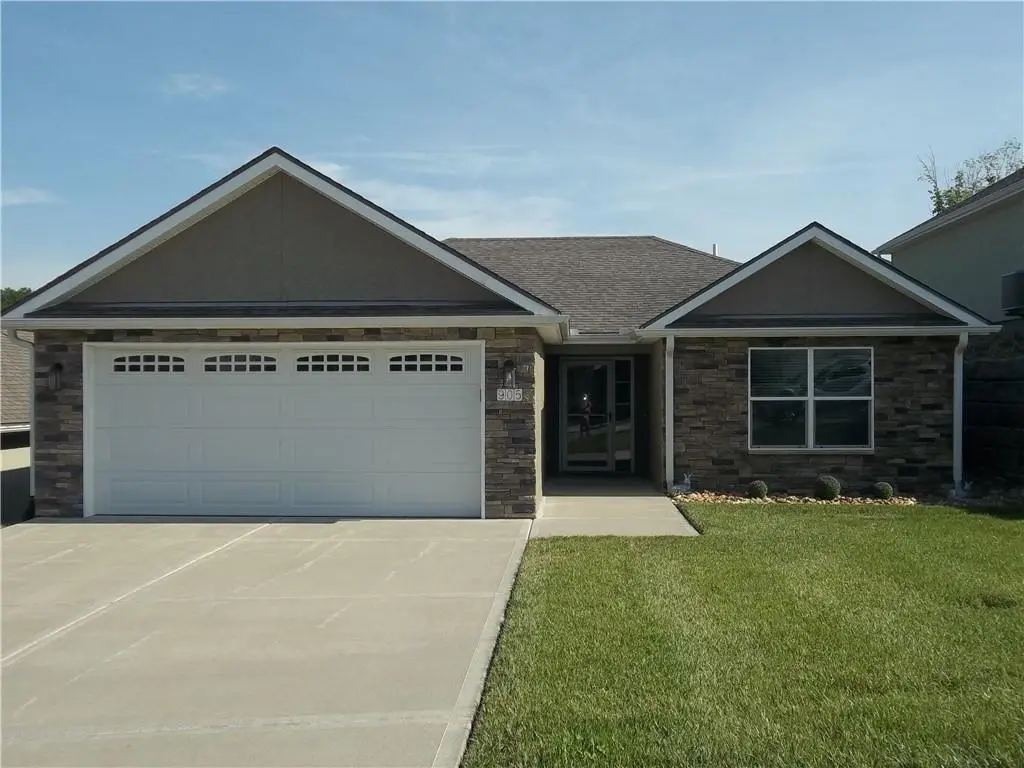

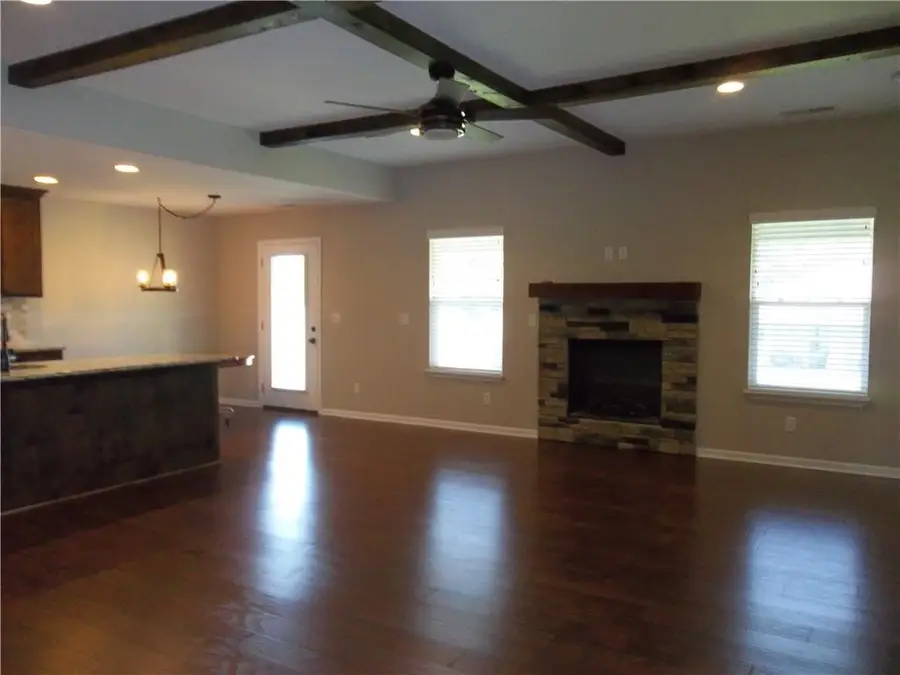
905 Ingleside Drive,Pleasant Hill, MO 64080
$285,000
- 2 Beds
- 2 Baths
- 1,209 sq. ft.
- Single family
- Pending
Listed by:jim purvis
Office:reecenichols - lees summit
MLS#:2557618
Source:MOKS_HL
Price summary
- Price:$285,000
- Price per sq. ft.:$235.73
- Monthly HOA dues:$85
About this home
True Ranch home with no steps! Well maintained, only one owner. upgraded fixtures throughout.
Two Bedroom, two Bath and a two car garage. Home faces south with a level driveway and storm doors on front and back. The covered patio has a ceiling fan. Open floor plan, with large 16 x20 living room, beamed ceiling, upgraded luxury vinyl plank flooring, electric fireplace and ceiling fan. Primary bedroom is 13x14 with vaulted ceiling, carpet, large walk-in closet. Bath has double vanity with granite countertop and a walk-in shower. 2nd Bedroom is 12x13, carpet, with closet. 2nd Bath has granite counter top vanity and shower over tub. Granite counter tops in Kitchen. Refrigerator, washer and dryer stay. Laundry and Pantry are off the kitchen. Pantry shelving is 15 inches deep, nearly 6 feet wide and run from floor to ceiling. Good sized 2 car garage, with storm shelter. THIS IS A 55+ AGE RESTRICTED COMMUNITY. Maintenance Provided lawn mowing, snow removal, trash pick-up $85/month. (Roll top desk with chair, writing table, round oak table with 4 chairs, dresser and head board with large mirror are for sale.)
Contact an agent
Home facts
- Year built:2018
- Listing Id #:2557618
- Added:50 day(s) ago
- Updated:July 28, 2025 at 10:41 PM
Rooms and interior
- Bedrooms:2
- Total bathrooms:2
- Full bathrooms:2
- Living area:1,209 sq. ft.
Heating and cooling
- Cooling:Electric
- Heating:Heat Pump
Structure and exterior
- Roof:Composition
- Year built:2018
- Building area:1,209 sq. ft.
Schools
- High school:Pleasant Hill
- Middle school:Pleasant Hill
- Elementary school:Pleasant Hill
Utilities
- Water:City/Public
- Sewer:Public Sewer
Finances and disclosures
- Price:$285,000
- Price per sq. ft.:$235.73
New listings near 905 Ingleside Drive
- Open Sat, 10am to 12pmNew
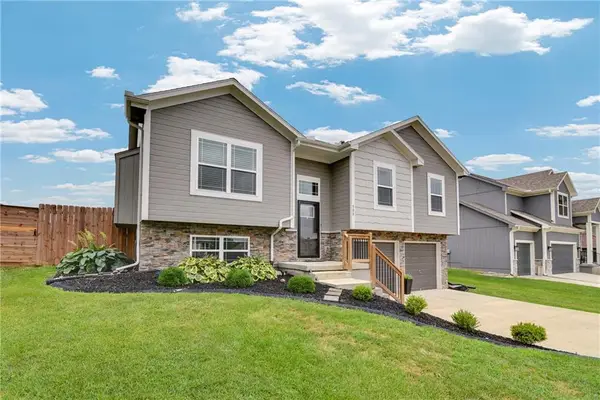 $365,000Active4 beds 3 baths1,655 sq. ft.
$365,000Active4 beds 3 baths1,655 sq. ft.508 Wright Street, Pleasant Hill, MO 64080
MLS# 2568405Listed by: KELLER WILLIAMS SOUTHLAND - New
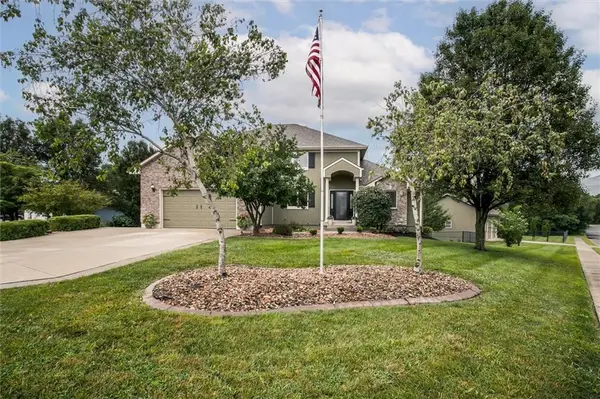 $674,999Active4 beds 5 baths4,378 sq. ft.
$674,999Active4 beds 5 baths4,378 sq. ft.1200 Buckeye Lane, Pleasant Hill, MO 64080
MLS# 2567090Listed by: KANSAS CITY REAL ESTATE, INC. - New
 $759,900Active2 beds 2 baths1,646 sq. ft.
$759,900Active2 beds 2 baths1,646 sq. ft.20909 & 20911 S Staley Mound Road, Pleasant Hill, MO 64080
MLS# 2568565Listed by: KELLER WILLIAMS SOUTHLAND - New
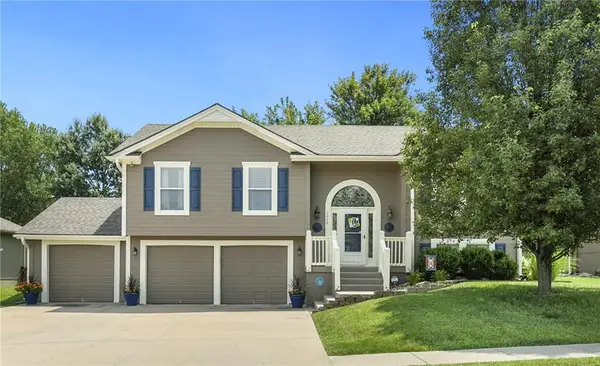 $380,000Active4 beds 3 baths1,886 sq. ft.
$380,000Active4 beds 3 baths1,886 sq. ft.1202 Ashford Street, Pleasant Hill, MO 64080
MLS# 2566827Listed by: REECENICHOLS - LEES SUMMIT - New
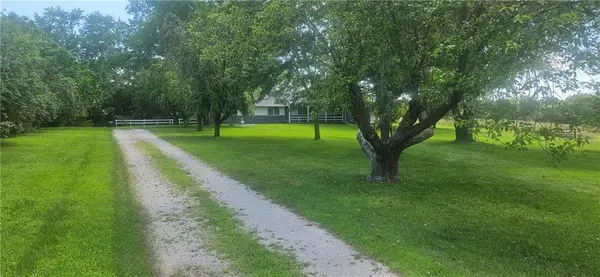 $375,000Active4 beds 2 baths1,624 sq. ft.
$375,000Active4 beds 2 baths1,624 sq. ft.33701 E State Route 58 Highway, Pleasant Hill, MO 64080
MLS# 2567785Listed by: WATTERSON REALTY & AUCTION  $95,000Pending4 beds 2 baths1,980 sq. ft.
$95,000Pending4 beds 2 baths1,980 sq. ft.213 S Front Street, Pleasant Hill, MO 64080
MLS# 2567838Listed by: REECENICHOLS - LEES SUMMIT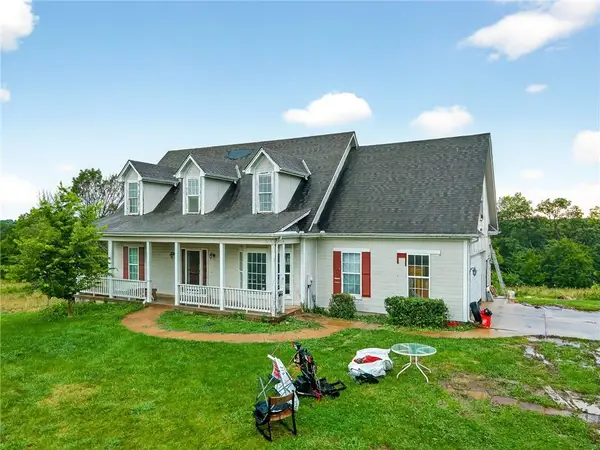 $300,000Pending3 beds 3 baths1,836 sq. ft.
$300,000Pending3 beds 3 baths1,836 sq. ft.17606 S Gray Drive, Pleasant Hill, MO 64080
MLS# 2563737Listed by: KELLER WILLIAMS PLATINUM PRTNR- New
 $399,000Active5 beds 4 baths2,758 sq. ft.
$399,000Active5 beds 4 baths2,758 sq. ft.22000 E 175th Street, Pleasant Hill, MO 64080
MLS# 2567277Listed by: KELLER WILLIAMS SOUTHLAND 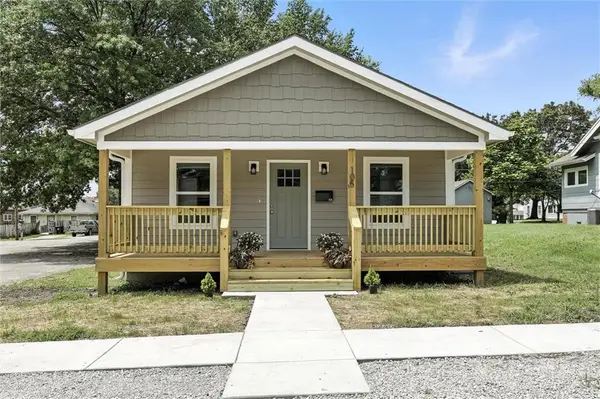 $300,000Pending3 beds 2 baths1,300 sq. ft.
$300,000Pending3 beds 2 baths1,300 sq. ft.105 N Campbell Street, Pleasant Hill, MO 64080
MLS# 2566594Listed by: RE/MAX ELITE, REALTORS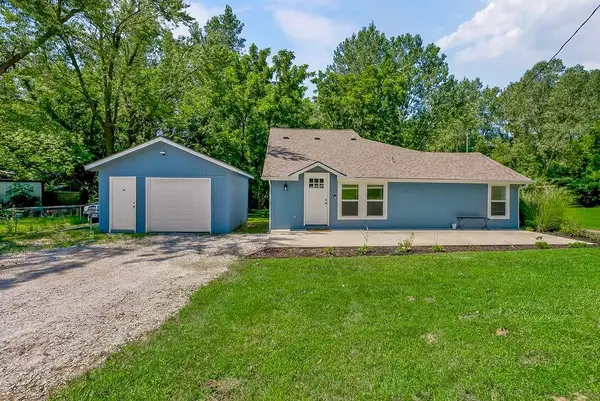 $215,000Pending2 beds 2 baths1,180 sq. ft.
$215,000Pending2 beds 2 baths1,180 sq. ft.18 Murray Road, Pleasant Hill, MO 64080
MLS# 2566068Listed by: REECENICHOLS - LEES SUMMIT
