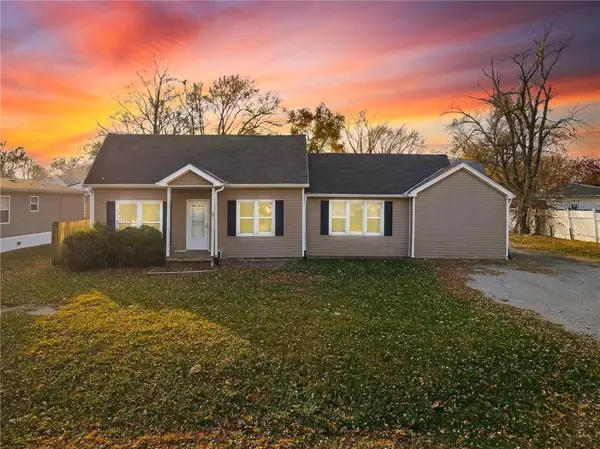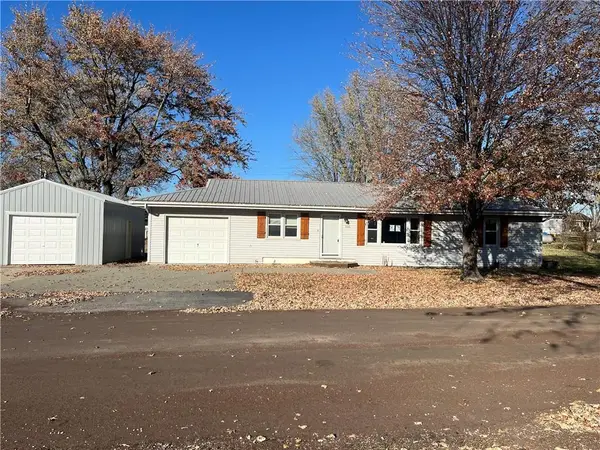2191 SW Zack Wheat Drive, Polo, MO 64671
Local realty services provided by:ERA McClain Brothers
2191 SW Zack Wheat Drive,Polo, MO 64671
$2,000,000
- 5 Beds
- 2 Baths
- 10,007 sq. ft.
- Single family
- Active
Listed by: allison rank team
Office: reecenichols - country club pl
MLS#:2468366
Source:Bay East, CCAR, bridgeMLS
Price summary
- Price:$2,000,000
- Price per sq. ft.:$199.86
About this home
In an era where even technology titans are grabbing headlines for their investments in personal safety, such as his end-of-the-world bunker, this property emerges as a true testament to visionary planning. Offering a spacious 10,007 sqft of modernized underground space, this bunker enjoys a strategic location just 35 minutes away from Kansas City, making it a truly exceptional find.
Originally constructed in the 1960s at a cost of $4.5 million, an equivalent value today exceeding $34 million, this bunker represents the pinnacle of security and resilience.Its features include formidable 2.5-foot-thick concrete walls, additional layers of earth, EMP-resistant copper shielding, & 2 massive 3,000 pound blast doors.
Inside, the bunker has been meticulously transformed into a luxurious living space spanning two levels.It boasts a modern kitchen, two bathrooms, a spacious living room, and adaptable bedroom arrangements (non-conforming).Complementing these features are amenities such as a gym, a soundproof music studio with recording facilities, a theater room complete with a pool table, an expansive glass blowing studio, and a generous recreation area with soaring 16-foot high ceilings.
One of its standout attributes is self-sufficiency, with a private water well, a new pump, and a substantial 10,000-gallon stainless steel water storage tank, all seamlessly connected to an Aquasana Water Filtration System.The bunker is equipped with an emergency escape hatch and a towering 177-ft communication tower.
This property encompasses a sprawling 10 acres of exclusive land. It presents ample opportunity to construct your envisioned dream home directly above the bunker entrance.With room to spare, you can consider adding pools, outbuildings, or even a helipad if it suits your desires. This expansive property offers abundant space for building, recreational pursuits like hunting, and the privacy you've always wanted.
Contact an agent
Home facts
- Year built:1960
- Listing ID #:2468366
- Added:759 day(s) ago
- Updated:February 13, 2026 at 02:33 AM
Rooms and interior
- Bedrooms:5
- Total bathrooms:2
- Full bathrooms:2
- Living area:10,007 sq. ft.
Structure and exterior
- Year built:1960
- Building area:10,007 sq. ft.
Utilities
- Water:Well
- Sewer:Grinder Pump, Septic Tank
Finances and disclosures
- Price:$2,000,000
- Price per sq. ft.:$199.86
- Tax amount:$2,353
New listings near 2191 SW Zack Wheat Drive
 $310,000Active3 beds 3 baths2,052 sq. ft.
$310,000Active3 beds 3 baths2,052 sq. ft.8800 SW Jersey Lane, Polo, MO 64671
MLS# 2595733Listed by: BERKSHIRE HATHAWAY HOMESERVICE $150,000Pending3 beds 1 baths1,325 sq. ft.
$150,000Pending3 beds 1 baths1,325 sq. ft.503 Stoutmore Drive, Polo, MO 64671
MLS# 2589026Listed by: RE/MAX ADVANTAGE $163,760Active3 beds 2 baths1,248 sq. ft.
$163,760Active3 beds 2 baths1,248 sq. ft.105 E Meadowbrook Court, Polo, MO 64671
MLS# 2588678Listed by: REECENICHOLS NORTH STAR $70,000Active0 Acres
$70,000Active0 AcresLOT 13 Whitetail Road, Polo, MO 64671
MLS# 2570325Listed by: KELLER WILLIAMS KC NORTH $162,900Pending3 beds 2 baths1,196 sq. ft.
$162,900Pending3 beds 2 baths1,196 sq. ft.101 E Meadowbrook Court, Polo, MO 64671
MLS# 2568564Listed by: BERKSHIRE HATHAWAY HOMESERVICES ALL-PRO

