1005 Granada Drive, Raymore, MO 64083
Local realty services provided by:ERA High Pointe Realty
1005 Granada Drive,Raymore, MO 64083
$360,000
- 4 Beds
- 3 Baths
- 2,363 sq. ft.
- Single family
- Active
Listed by:the finn group
Office:keller williams southland
MLS#:2562709
Source:MOKS_HL
Price summary
- Price:$360,000
- Price per sq. ft.:$152.35
About this home
Welcome to this spacious and inviting home in sought-after Raymore! This 4-bedroom, 3-bath offers over 2,100 sq ft of finished living space, featuring a thoughtful split-level design and an oversized 3-car garage. Step inside to vaulted ceilings and a cozy fireplace in the living room, perfect for relaxing evenings. The kitchen boasts hardwood floors, a center island, and ample cabinet space—flowing seamlessly into a bright dining area.
The primary suite offers a tray ceiling, walk-in closet, and private bath with dual vanities, a soaking tub, and separate shower. Two additional main-level bedrooms share a full bath, while the finished lower level includes a spacious 4th bedroom, full bath, and an expansive recreation room—ideal for guests, a game room, or home office.
Enjoy outdoor living on the deck overlooking the large, fully fenced backyard with mature trees and a storage shed. Located just minutes from schools, parks, and shopping. Move-in ready and full of charm—schedule your tour today!
Contact an agent
Home facts
- Year built:2004
- Listing Id #:2562709
- Added:71 day(s) ago
- Updated:July 14, 2025 at 02:13 PM
Rooms and interior
- Bedrooms:4
- Total bathrooms:3
- Full bathrooms:3
- Living area:2,363 sq. ft.
Heating and cooling
- Cooling:Electric
- Heating:Natural Gas
Structure and exterior
- Roof:Composition
- Year built:2004
- Building area:2,363 sq. ft.
Utilities
- Water:City/Public
- Sewer:Public Sewer
Finances and disclosures
- Price:$360,000
- Price per sq. ft.:$152.35
New listings near 1005 Granada Drive
- New
 $414,900Active3 beds 3 baths2,880 sq. ft.
$414,900Active3 beds 3 baths2,880 sq. ft.823 Old Paint Road, Raymore, MO 64083
MLS# 2568784Listed by: KELLER WILLIAMS PLATINUM PRTNR 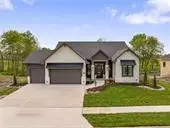 $807,759Pending4 beds 3 baths2,561 sq. ft.
$807,759Pending4 beds 3 baths2,561 sq. ft.707 Hampstead Drive, Raymore, MO 64083
MLS# 2568905Listed by: REECENICHOLS - GRANADA- Open Sun, 1 to 3pmNew
 $389,000Active4 beds 3 baths2,262 sq. ft.
$389,000Active4 beds 3 baths2,262 sq. ft.520 Johnston Parkway, Raymore, MO 64083
MLS# 2567543Listed by: SHANKS REAL ESTATE LLC 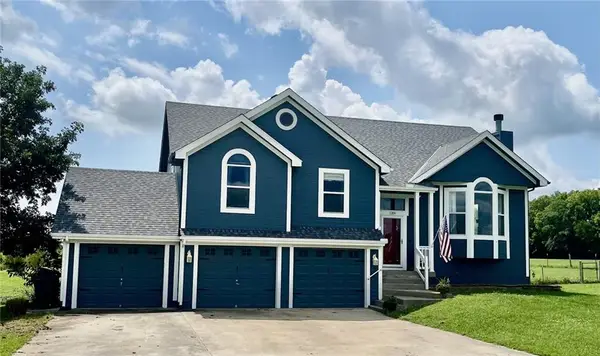 $495,000Active4 beds 3 baths2,536 sq. ft.
$495,000Active4 beds 3 baths2,536 sq. ft.11209 E 195th Street, Raymore, MO 64083
MLS# 2566341Listed by: REECENICHOLS- LEAWOOD TOWN CENTER- New
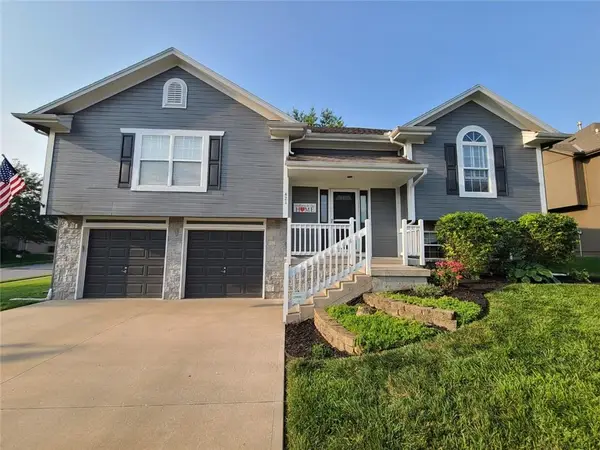 $330,000Active3 beds 2 baths2,040 sq. ft.
$330,000Active3 beds 2 baths2,040 sq. ft.421 Granite Drive, Raymore, MO 64083
MLS# 2567455Listed by: REALTY EXECUTIVES - New
 $392,500Active4 beds 3 baths2,549 sq. ft.
$392,500Active4 beds 3 baths2,549 sq. ft.411 Eagle Glen Drive, Raymore, MO 64083
MLS# 2568356Listed by: KELLER WILLIAMS SOUTHLAND 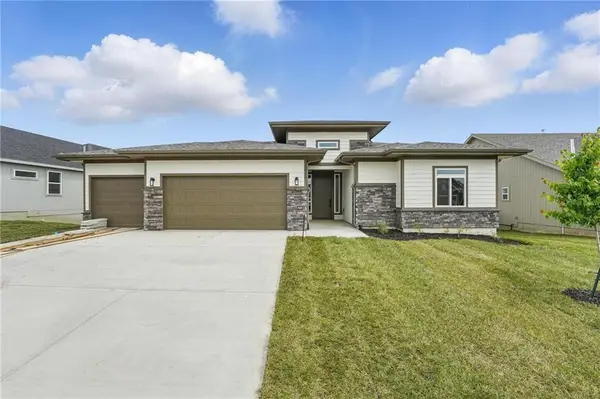 $679,030Pending4 beds 4 baths2,300 sq. ft.
$679,030Pending4 beds 4 baths2,300 sq. ft.1833 Woodward Circle, Raymore, MO 64083
MLS# 2568526Listed by: REECENICHOLS - LEES SUMMIT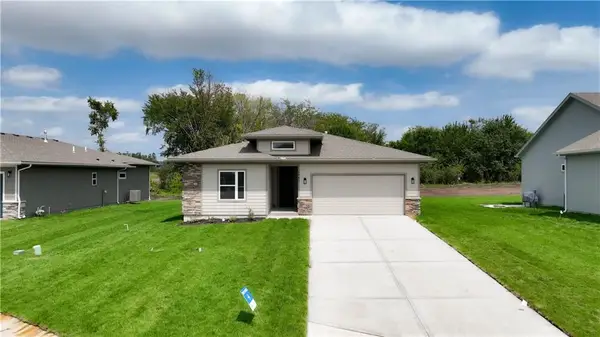 $504,915Pending3 beds 2 baths1,595 sq. ft.
$504,915Pending3 beds 2 baths1,595 sq. ft.1838 Woodward Circle, Raymore, MO 64083
MLS# 2568510Listed by: REECENICHOLS - LEES SUMMIT $425,630Pending2 beds 2 baths1,300 sq. ft.
$425,630Pending2 beds 2 baths1,300 sq. ft.810 Glenn Circle, Raymore, MO 64083
MLS# 2568337Listed by: REECENICHOLS - LEES SUMMIT- New
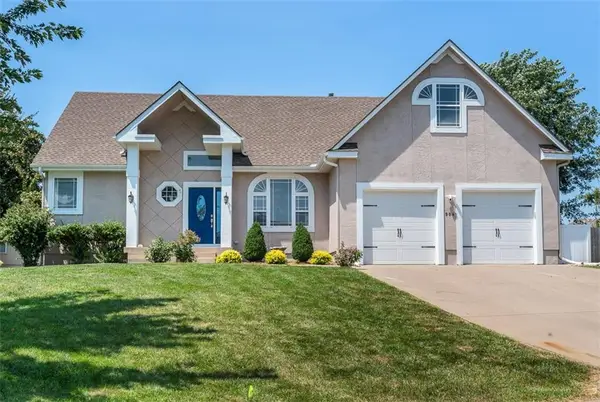 $425,000Active4 beds 3 baths2,864 sq. ft.
$425,000Active4 beds 3 baths2,864 sq. ft.904 Dogwood Drive, Raymore, MO 64083
MLS# 2567213Listed by: KANSAS CITY REGIONAL HOMES INC
