1100 SW Blackpool Drive, Raymore, MO 64083
Local realty services provided by:ERA High Pointe Realty
1100 SW Blackpool Drive,Raymore, MO 64083
$395,000
- 3 Beds
- 2 Baths
- 1,249 sq. ft.
- Single family
- Active
Listed by:janie snider
Office:keller williams realty partners inc.
MLS#:2571727
Source:MOKS_HL
Price summary
- Price:$395,000
- Price per sq. ft.:$316.25
- Monthly HOA dues:$56.25
About this home
You will love this beautiful and well-designed ranch style home. Updates include: Thermal King windows, new exterior doors, new interior paint, re-finished hardwood floors, new carpet, and updated bathrooms. The single-level layout is convenient for those who prefer to avoid stairs, and the open floor plan allows for easy movement between living areas. The living room features a high ceiling, abundant natural light, and a ceiling fan. The eat-in kitchen provides generous cabinet storage and counter space as well as a pantry, making meal preparation simple. A dedicated laundry room on the main level keeps everything within easy reach. All three bedrooms are on the main level and have newer carpet and ceiling fans. The primary bedroom features a walk-in closet and a beautifully updated bathroom. The second bathroom has also been updated. The two car garage is clean and wide enough for storage shelves. The unfinished basement offers abundant storage and future additional square footage that could be finished. It has an egress window for a potential bedroom and is stubbed for a full bathroom. Outside, you will enjoy the benefits of the low-maintenance vinyl siding. The home is beautifully landscaped in front and back. The yard is fully fenced and offers a private and serene view of trees on two sides. The patio is partially covered and is the perfect place to watch the sunsets. The yard is level and just the right size for gardening and pets. Its location near the Raymore–Lee’s Summit boundary provides access to neighborhood comforts in Raymore while keeping Lee’s Summit’s larger retail, medical, and entertainment options close at hand. If you are looking for a home that is easy to maintain, efficient to live in, and well-situated for an active but simplified lifestyle, then this is the one for you!
Contact an agent
Home facts
- Year built:2009
- Listing ID #:2571727
- Added:1 day(s) ago
- Updated:August 30, 2025 at 10:46 AM
Rooms and interior
- Bedrooms:3
- Total bathrooms:2
- Full bathrooms:2
- Living area:1,249 sq. ft.
Heating and cooling
- Cooling:Electric
- Heating:Forced Air Gas
Structure and exterior
- Roof:Composition
- Year built:2009
- Building area:1,249 sq. ft.
Utilities
- Water:City/Public
- Sewer:Public Sewer
Finances and disclosures
- Price:$395,000
- Price per sq. ft.:$316.25
New listings near 1100 SW Blackpool Drive
- New
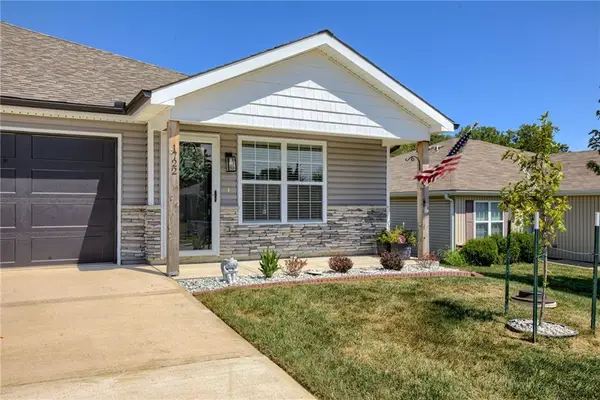 $265,000Active2 beds 2 baths1,126 sq. ft.
$265,000Active2 beds 2 baths1,126 sq. ft.1722 Joann Drive, Raymore, MO 64083
MLS# 2570750Listed by: REMAX SIGNATURE - Open Sat, 1am to 3pm
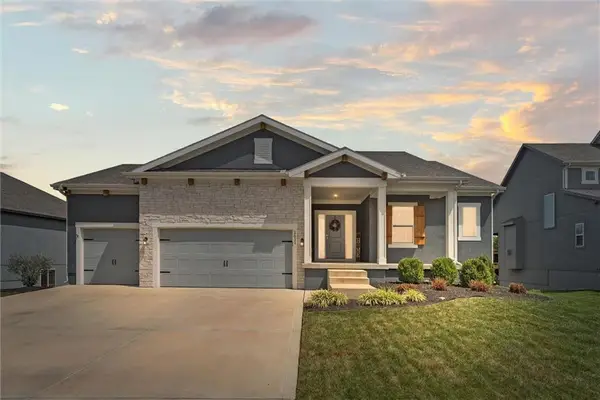 $515,000Active4 beds 3 baths3,233 sq. ft.
$515,000Active4 beds 3 baths3,233 sq. ft.1611 March Lane, Raymore, MO 64083
MLS# 2568764Listed by: RE/MAX HERITAGE - New
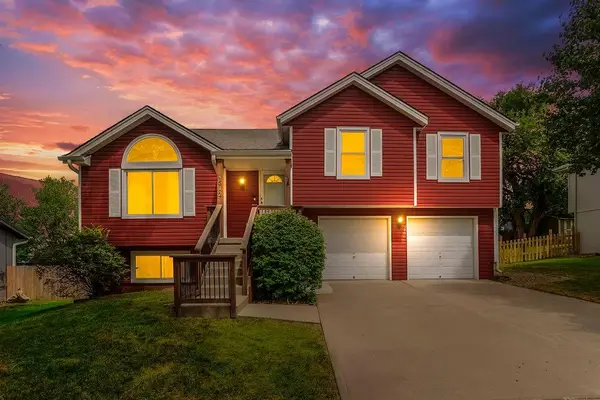 $299,750Active3 beds 3 baths1,406 sq. ft.
$299,750Active3 beds 3 baths1,406 sq. ft.1612 Roberta Drive, Raymore, MO 64083
MLS# 2571106Listed by: REALTY EXECUTIVES - New
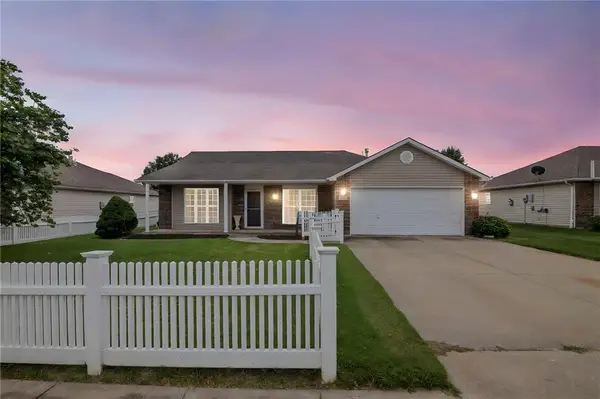 $329,900Active3 beds 2 baths1,400 sq. ft.
$329,900Active3 beds 2 baths1,400 sq. ft.727 Country Lane, Raymore, MO 64083
MLS# 2571198Listed by: COLDWELL BANKER REGAN REALTORS - Open Sat, 10am to 12pmNew
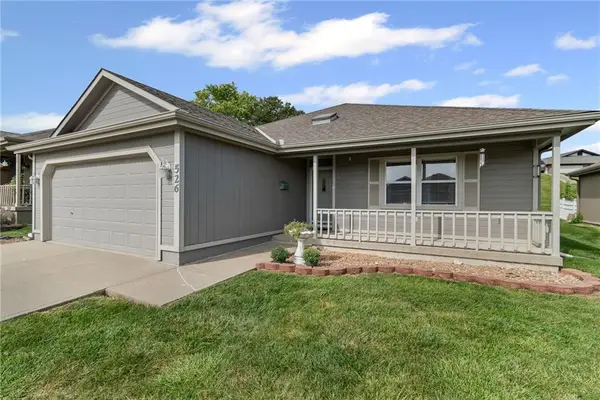 $265,000Active2 beds 2 baths1,340 sq. ft.
$265,000Active2 beds 2 baths1,340 sq. ft.526 Saturn Drive, Raymore, MO 64083
MLS# 2570940Listed by: KELLER WILLIAMS KC NORTH - New
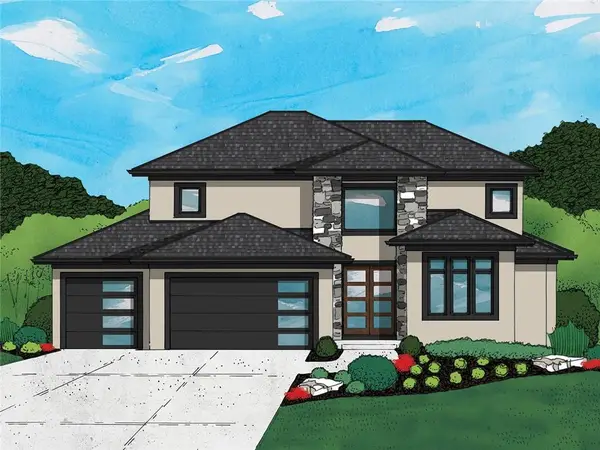 $1,260,000Active5 beds 6 baths4,528 sq. ft.
$1,260,000Active5 beds 6 baths4,528 sq. ft.1400 Upton Court, Raymore, MO 64083
MLS# 2571455Listed by: REECENICHOLS - GRANADA 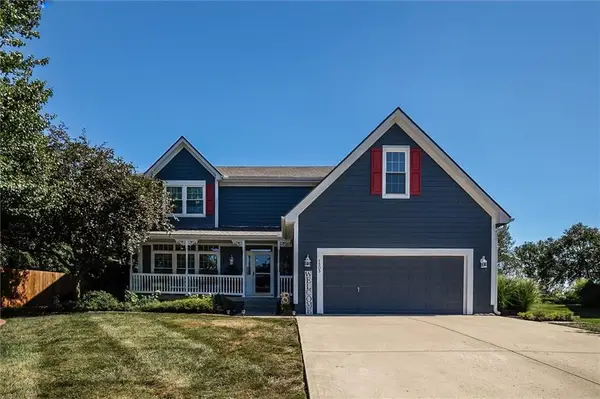 $365,000Active3 beds 4 baths2,624 sq. ft.
$365,000Active3 beds 4 baths2,624 sq. ft.1503 Horseshoe Drive, Raymore, MO 64083
MLS# 2564663Listed by: REECENICHOLS -JOHNSON COUNTY W- New
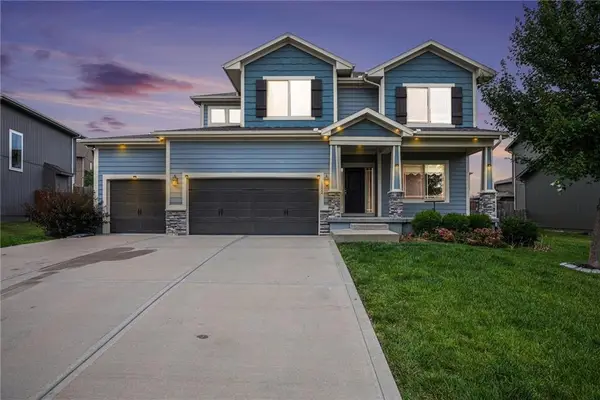 $496,500Active4 beds 4 baths2,528 sq. ft.
$496,500Active4 beds 4 baths2,528 sq. ft.1532 SW Cross Creek Drive, Lee's Summit, MO 64082
MLS# 2571308Listed by: REECENICHOLS - LEES SUMMIT - New
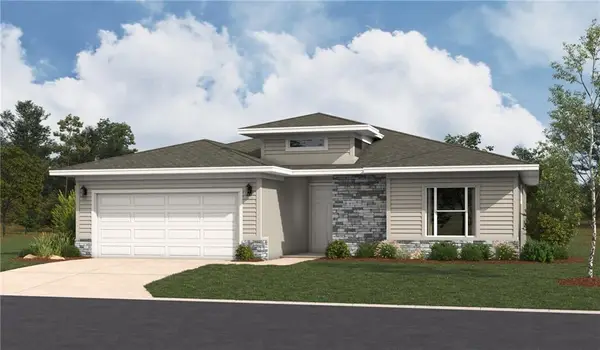 $637,915Active4 beds 4 baths3,220 sq. ft.
$637,915Active4 beds 4 baths3,220 sq. ft.1804 Halls Creek Drive, Raymore, MO 64083
MLS# 2571228Listed by: REECENICHOLS - LEES SUMMIT
