1106 Hillswick Lane, Raymore, MO 64083
Local realty services provided by:ERA High Pointe Realty
Listed by: john arnold
Office: seek real estate
MLS#:2574872
Source:MOKS_HL
Price summary
- Price:$750,000
- Price per sq. ft.:$258.62
- Monthly HOA dues:$115.42
About this home
Stunning Customized SAB Homes Ellenbrook Plan in Creekmoor!
Welcome to this beautifully customized reverse 1.5-story Ellenbrook plan tucked away on a quiet cul-de-sac lot in the highly sought-after Creekmoor community. Offering nearly 3,000 sq. ft. of living space, this 3-bedroom, 3.5-bath home is designed for both comfort and entertaining. The finishes encompass a soft contemporary to a traditional feel that meets both trends with so much style. Custom 5 panel doors and hand carved plank floors thru out.
The open layout showcases thoughtful upgrades, including a morning coffee nook/room—the perfect spot to start your day—and an extended chef’s kitchen with an oversized island, gas range that is ideal for gatherings and culinary creativity. The spacious great room includes a wall of windows (electric blinds) that is filled with natural light and in the evenings beautiful sunsets, while the luxurious main-level primary suite provides a private retreat.
The finished lower level adds additional bedrooms, a large rec room, offering plenty of space for family and guests. Wet bar daylight windows provides that second getaway for out of town guests. The lower level also provides loads of storage space
Step outside to your private backyard oasis featuring a heated pool and expansive sunset views of the 18th fairway and the Creekmoor Clubhouse—a picture-perfect setting for relaxation and entertaining.
Located in the Resort Lifestyle Creekmoor Community, you’ll enjoy golf, dining, a clubhouse, walking trails, lake activities, and more—all just steps from your door.
Contact an agent
Home facts
- Year built:2021
- Listing ID #:2574872
- Added:53 day(s) ago
- Updated:November 11, 2025 at 09:09 AM
Rooms and interior
- Bedrooms:3
- Total bathrooms:4
- Full bathrooms:3
- Half bathrooms:1
- Living area:2,900 sq. ft.
Heating and cooling
- Cooling:Electric
- Heating:Forced Air Gas
Structure and exterior
- Roof:Composition
- Year built:2021
- Building area:2,900 sq. ft.
Schools
- High school:Raymore-Peculiar
- Middle school:Eagle Glen
- Elementary school:Creekmoor
Utilities
- Water:City/Public
- Sewer:Public Sewer
Finances and disclosures
- Price:$750,000
- Price per sq. ft.:$258.62
New listings near 1106 Hillswick Lane
- New
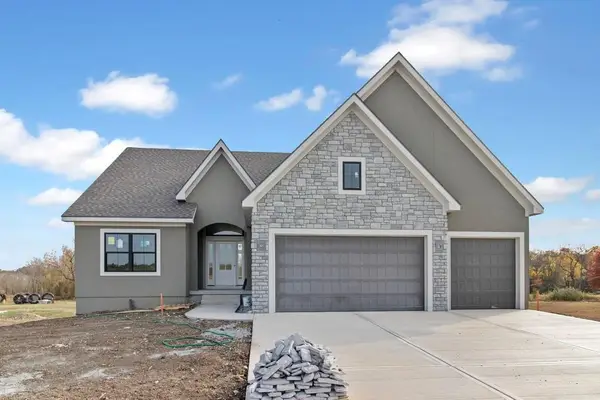 $699,900Active4 beds 3 baths2,787 sq. ft.
$699,900Active4 beds 3 baths2,787 sq. ft.1839 Woodward Circle, Raymore, MO 64083
MLS# 2586930Listed by: EXP REALTY LLC - New
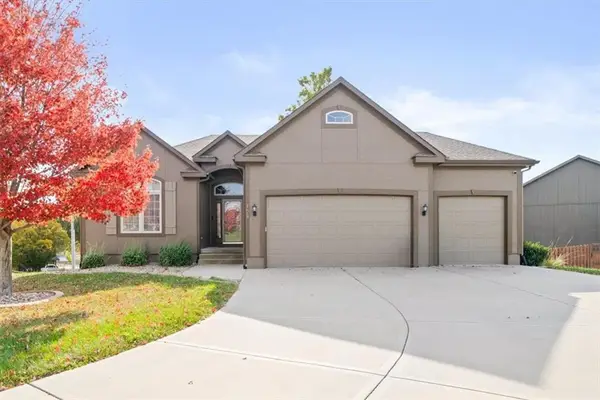 $435,000Active4 beds 3 baths2,485 sq. ft.
$435,000Active4 beds 3 baths2,485 sq. ft.105 N Eastglen Drive, Raymore, MO 64083
MLS# 2586814Listed by: KELLER WILLIAMS REALTY PARTNERS INC. - New
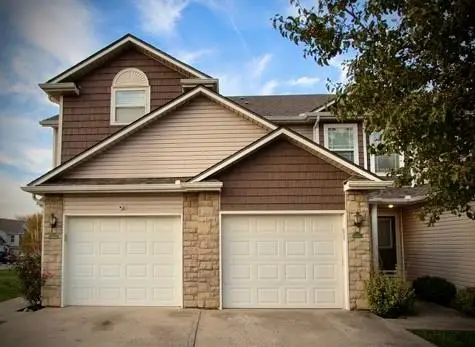 $225,000Active2 beds 3 baths1,331 sq. ft.
$225,000Active2 beds 3 baths1,331 sq. ft.112 W Grant Drive, Raymore, MO 64083
MLS# 2586570Listed by: PLATINUM REALTY LLC  $275,000Active3 beds 2 baths1,306 sq. ft.
$275,000Active3 beds 2 baths1,306 sq. ft.1705 W Pelham Path N/a, Raymore, MO 64083
MLS# 2584444Listed by: COMPASS REALTY GROUP- New
 $480,000Active4 beds 4 baths2,237 sq. ft.
$480,000Active4 beds 4 baths2,237 sq. ft.410 N Appaloosa Drive, Raymore, MO 64083
MLS# 2584679Listed by: PLATINUM REALTY LLC  $429,900Active4 beds 3 baths2,273 sq. ft.
$429,900Active4 beds 3 baths2,273 sq. ft.1515 Fox Run Lane, Raymore, MO 64083
MLS# 2581998Listed by: REMAX SIGNATURE- New
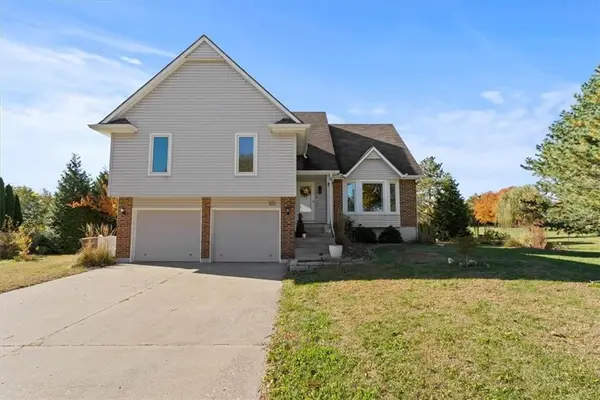 $490,000Active4 beds 3 baths1,788 sq. ft.
$490,000Active4 beds 3 baths1,788 sq. ft.810 Crane Street, Raymore, MO 64083
MLS# 2585219Listed by: REECENICHOLS - LEES SUMMIT - New
 $775,000Active4 beds 4 baths2,688 sq. ft.
$775,000Active4 beds 4 baths2,688 sq. ft.1002 E Hubach Hill Road, Raymore, MO 64083
MLS# 2584359Listed by: PLATINUM REALTY LLC - New
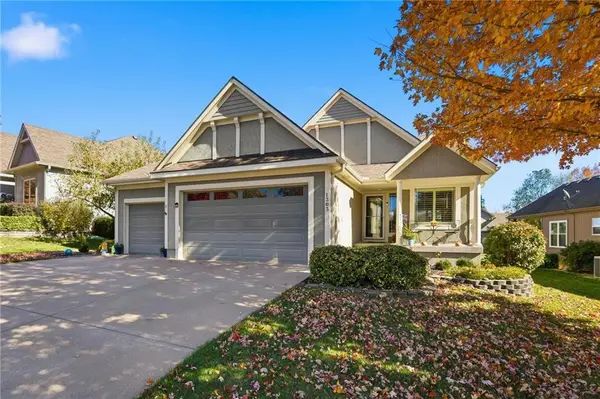 $525,000Active4 beds 3 baths2,725 sq. ft.
$525,000Active4 beds 3 baths2,725 sq. ft.1363 Brompton Lane, Raymore, MO 64083
MLS# 2585366Listed by: RE/MAX STATE LINE - New
 $309,900Active3 beds 2 baths1,407 sq. ft.
$309,900Active3 beds 2 baths1,407 sq. ft.302 E Olive Street, Raymore, MO 64083
MLS# 2585405Listed by: EXP REALTY LLC
