1818 Woodward Circle, Raymore, MO 64083
Local realty services provided by:ERA High Pointe Realty
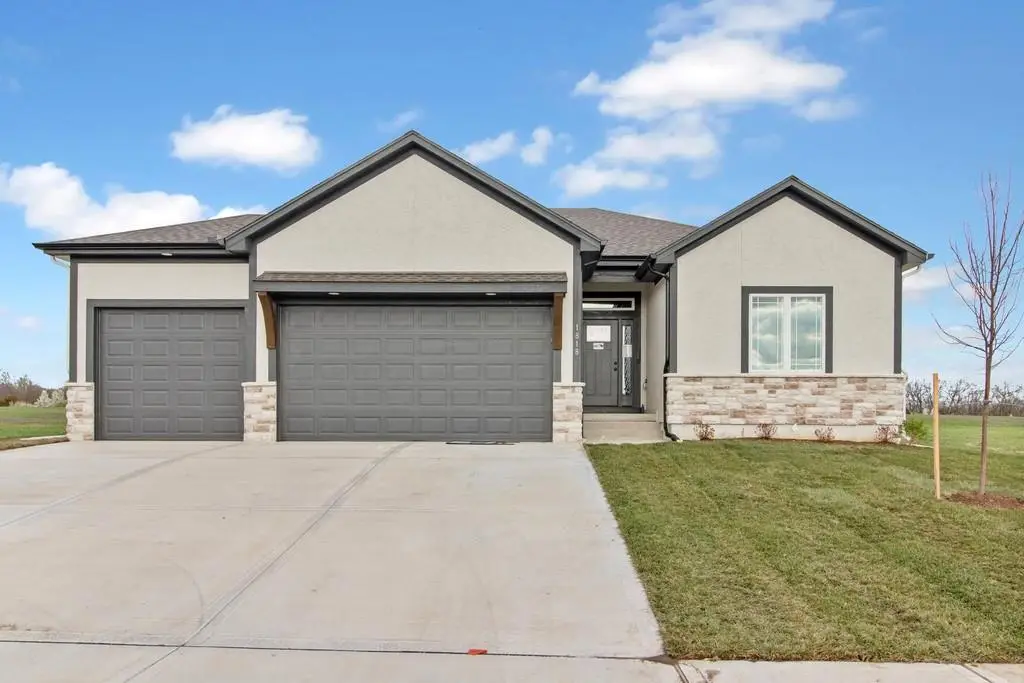

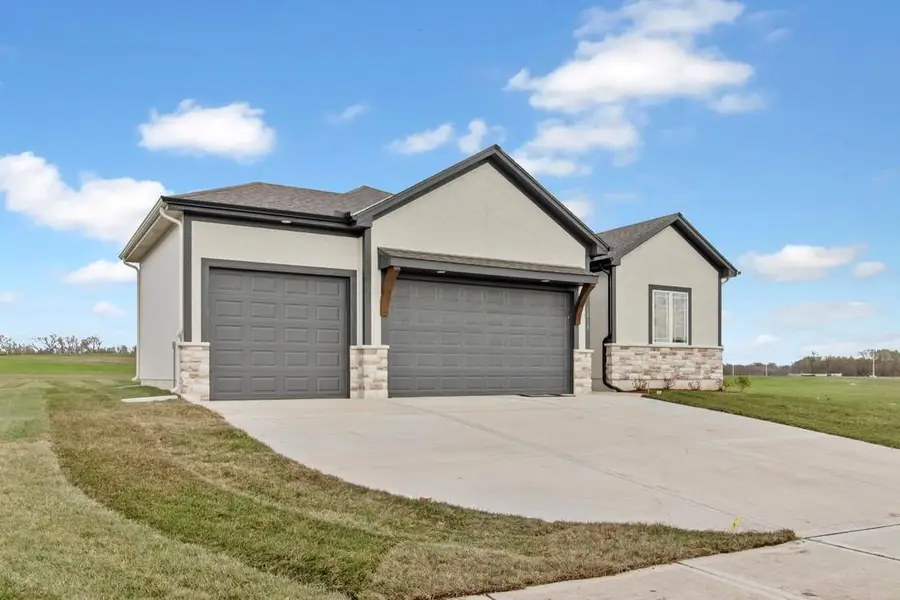
1818 Woodward Circle,Raymore, MO 64083
$579,000
- 4 Beds
- 3 Baths
- 2,306 sq. ft.
- Single family
- Active
Upcoming open houses
- Fri, Aug 1512:00 pm - 05:00 pm
- Sat, Aug 1612:00 pm - 05:00 pm
- Sun, Aug 1712:00 pm - 05:00 pm
Listed by:danny howell
Office:exp realty llc.
MLS#:2521192
Source:MOKS_HL
Price summary
- Price:$579,000
- Price per sq. ft.:$251.08
- Monthly HOA dues:$25.17
About this home
This is the Osceola II by Titan Custom Homes. This stunning new home perfectly blends modern comfort with a warm country feel. The great room boasts soaring ceilings, tall windows, and a cozy fireplace, creating a welcoming ambiance. The kitchen features a large island, quartz counters, and a walk-in pantry. The master suite includes a spacious bedroom, double vanities, a walk-in tiled shower, and a large walk-in closet that connects to the laundry room for ultimate convenience. The finished basement offers a rec room, 2 additional bedrooms, a full bath, and ample storage space. The neighborhood has a picturesque fishing pond and a scenic walking trail offering residents a serene environment for relaxation and recreation. Raymore is conveniently located just south of Kansas City, providing easy access to the metropolitan area while maintaining a small-town feel. There are a variety of shopping and dining options, from local boutiques and restaurants to larger retail centers and popular chain eateries. Welcome home!
Contact an agent
Home facts
- Year built:2024
- Listing Id #:2521192
- Added:263 day(s) ago
- Updated:August 14, 2025 at 10:42 PM
Rooms and interior
- Bedrooms:4
- Total bathrooms:3
- Full bathrooms:3
- Living area:2,306 sq. ft.
Heating and cooling
- Cooling:Electric
- Heating:Natural Gas
Structure and exterior
- Roof:Composition
- Year built:2024
- Building area:2,306 sq. ft.
Schools
- High school:Raymore-Peculiar
- Middle school:Raymore-Peculiar East
- Elementary school:Timber Creek
Utilities
- Water:City/Public
- Sewer:Public Sewer
Finances and disclosures
- Price:$579,000
- Price per sq. ft.:$251.08
New listings near 1818 Woodward Circle
 $459,000Active5 beds 4 baths3,083 sq. ft.
$459,000Active5 beds 4 baths3,083 sq. ft.807 S Franklin Street, Raymore, MO 64083
MLS# 2563917Listed by: PLATINUM REALTY LLC- New
 $414,900Active3 beds 3 baths2,880 sq. ft.
$414,900Active3 beds 3 baths2,880 sq. ft.823 Old Paint Road, Raymore, MO 64083
MLS# 2568784Listed by: KELLER WILLIAMS PLATINUM PRTNR 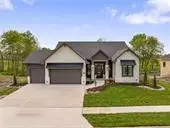 $807,759Pending4 beds 3 baths2,561 sq. ft.
$807,759Pending4 beds 3 baths2,561 sq. ft.707 Hampstead Drive, Raymore, MO 64083
MLS# 2568905Listed by: REECENICHOLS - GRANADA- Open Sun, 1 to 3pmNew
 $389,000Active4 beds 3 baths2,262 sq. ft.
$389,000Active4 beds 3 baths2,262 sq. ft.520 Johnston Parkway, Raymore, MO 64083
MLS# 2567543Listed by: SHANKS REAL ESTATE LLC 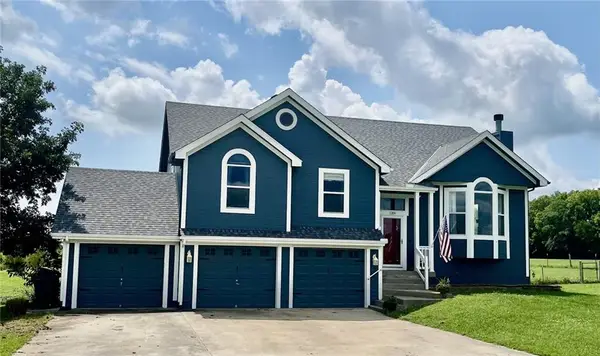 $495,000Active4 beds 3 baths2,536 sq. ft.
$495,000Active4 beds 3 baths2,536 sq. ft.11209 E 195th Street, Raymore, MO 64083
MLS# 2566341Listed by: REECENICHOLS- LEAWOOD TOWN CENTER- New
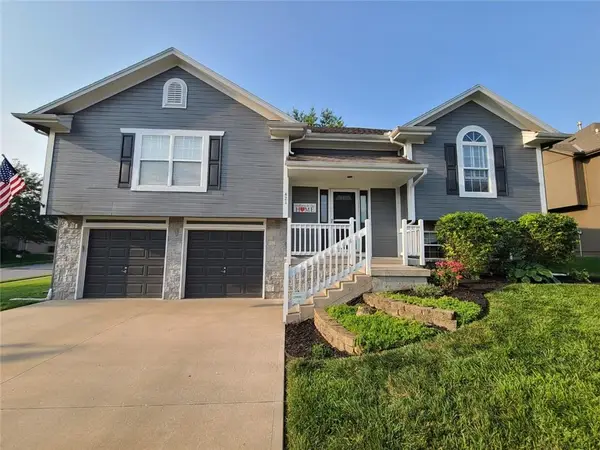 $330,000Active3 beds 2 baths2,040 sq. ft.
$330,000Active3 beds 2 baths2,040 sq. ft.421 Granite Drive, Raymore, MO 64083
MLS# 2567455Listed by: REALTY EXECUTIVES - New
 $392,500Active4 beds 3 baths2,549 sq. ft.
$392,500Active4 beds 3 baths2,549 sq. ft.411 Eagle Glen Drive, Raymore, MO 64083
MLS# 2568356Listed by: KELLER WILLIAMS SOUTHLAND 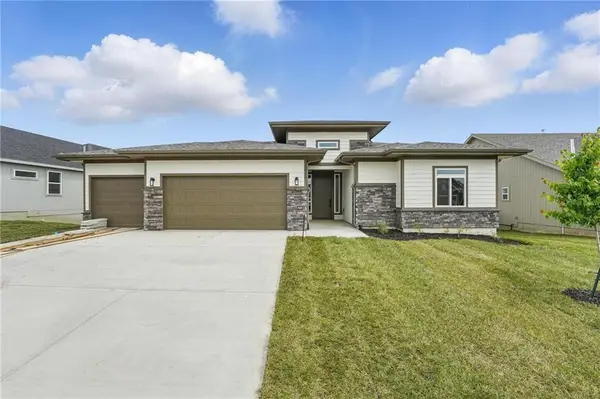 $679,030Pending4 beds 4 baths2,300 sq. ft.
$679,030Pending4 beds 4 baths2,300 sq. ft.1833 Woodward Circle, Raymore, MO 64083
MLS# 2568526Listed by: REECENICHOLS - LEES SUMMIT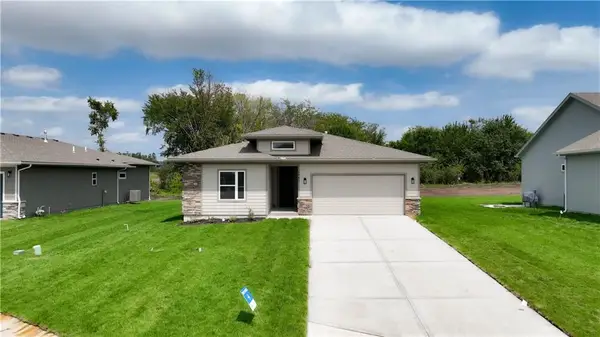 $504,915Pending3 beds 2 baths1,595 sq. ft.
$504,915Pending3 beds 2 baths1,595 sq. ft.1838 Woodward Circle, Raymore, MO 64083
MLS# 2568510Listed by: REECENICHOLS - LEES SUMMIT $425,630Pending2 beds 2 baths1,300 sq. ft.
$425,630Pending2 beds 2 baths1,300 sq. ft.810 Glenn Circle, Raymore, MO 64083
MLS# 2568337Listed by: REECENICHOLS - LEES SUMMIT
