1912 Sequoia Drive, Raymore, MO 64083
Local realty services provided by:ERA McClain Brothers
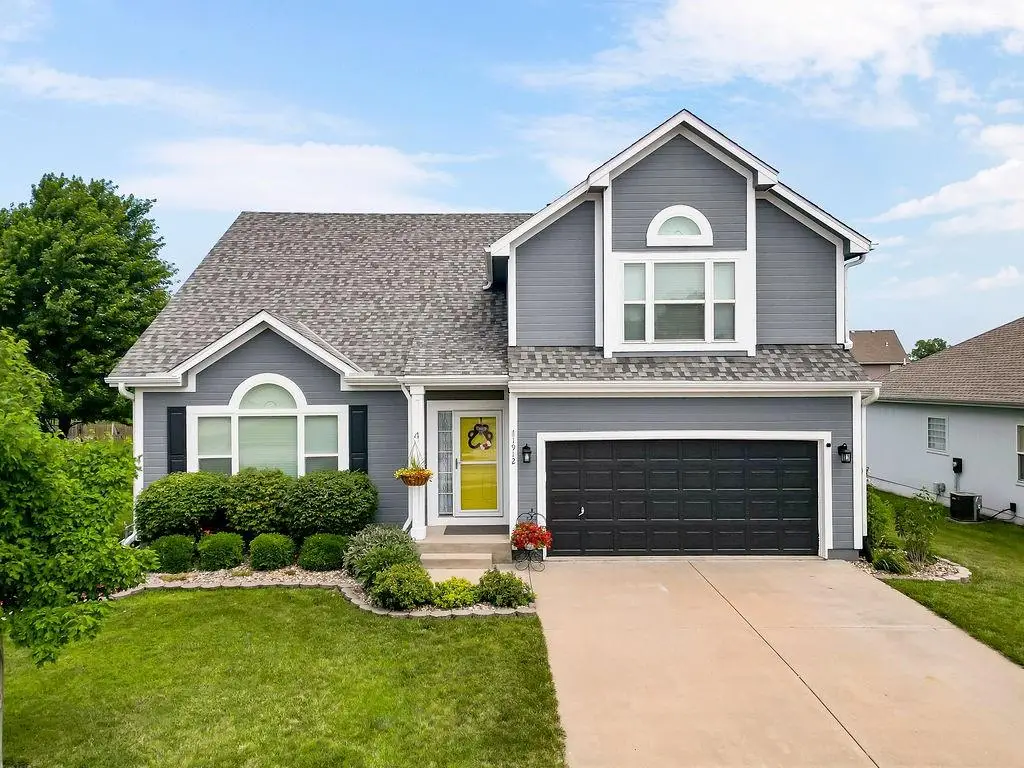
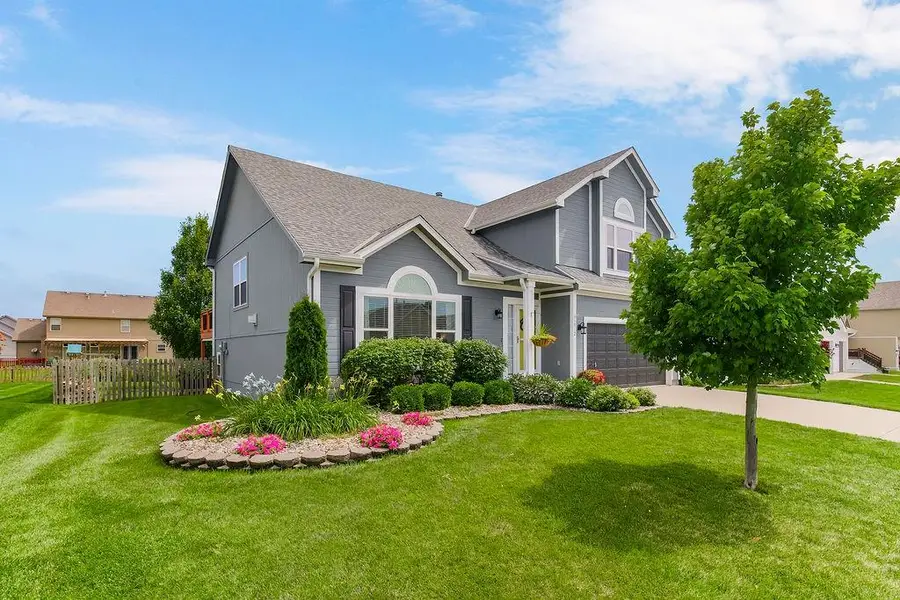

1912 Sequoia Drive,Raymore, MO 64083
$395,000
- 5 Beds
- 3 Baths
- 3,046 sq. ft.
- Single family
- Pending
Listed by:ask cathy team
Office:keller williams platinum prtnr
MLS#:2559260
Source:MOKS_HL
Price summary
- Price:$395,000
- Price per sq. ft.:$129.68
- Monthly HOA dues:$55
About this home
Welcome to your dream home with soaring ceilings and space to spare! Step inside to a grand, light-filled living room featuring a corner gas fireplace with a custom surround — perfect for cozy evenings. The open-concept kitchen and dining area is a chef’s delight with granite countertops, pendant lighting, a spacious pantry, and ample cabinet storage. Just off the dining area, step out onto an amazing deck — ideal for morning coffee or summer barbecues. The vaulted primary suite is a true retreat, complete with a walk-in closet and spa-like bath featuring tiled floors, a jetted tub, and a tiled shower with 2 heads, 1 is a rain shower head! A stylish barn door adds just the right touch of charm! You'll love the fresh new carpet throughout, adding comfort and a move-in-ready feel. Head to the finished walkout lower level where you'll find a large family room perfect for movie nights or entertaining, plus a guest bedroom, a third full bath, and the 5th bedroom or bonus room — ideal for a home gym, office, or hobby space. Outside, enjoy the beautifully landscaped and fenced backyard from your covered patio with a ceiling fan to keep cool on warm summer nights. All of this, plus just a short walk to the neighborhood pool — this home has it all!
Contact an agent
Home facts
- Year built:2006
- Listing Id #:2559260
- Added:37 day(s) ago
- Updated:July 15, 2025 at 12:39 PM
Rooms and interior
- Bedrooms:5
- Total bathrooms:3
- Full bathrooms:3
- Living area:3,046 sq. ft.
Heating and cooling
- Cooling:Heat Pump
- Heating:Heatpump/Gas
Structure and exterior
- Roof:Composition
- Year built:2006
- Building area:3,046 sq. ft.
Schools
- High school:Raymore-Peculiar
- Middle school:Eagle Glen
- Elementary school:Raymore
Utilities
- Water:City/Public
- Sewer:Public Sewer
Finances and disclosures
- Price:$395,000
- Price per sq. ft.:$129.68
New listings near 1912 Sequoia Drive
- New
 $414,900Active3 beds 3 baths2,880 sq. ft.
$414,900Active3 beds 3 baths2,880 sq. ft.823 Old Paint Road, Raymore, MO 64083
MLS# 2568784Listed by: KELLER WILLIAMS PLATINUM PRTNR 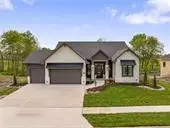 $807,759Pending4 beds 3 baths2,561 sq. ft.
$807,759Pending4 beds 3 baths2,561 sq. ft.707 Hampstead Drive, Raymore, MO 64083
MLS# 2568905Listed by: REECENICHOLS - GRANADA- Open Sun, 1 to 3pmNew
 $389,000Active4 beds 3 baths2,262 sq. ft.
$389,000Active4 beds 3 baths2,262 sq. ft.520 Johnston Parkway, Raymore, MO 64083
MLS# 2567543Listed by: SHANKS REAL ESTATE LLC 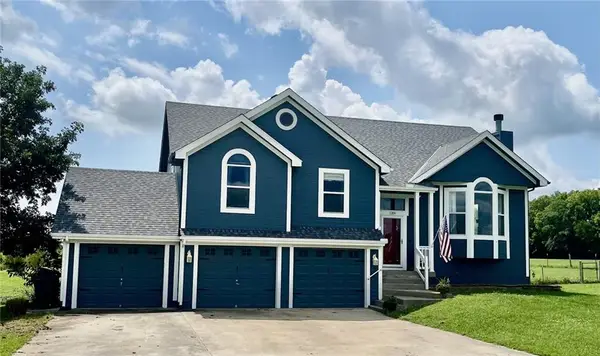 $495,000Active4 beds 3 baths2,536 sq. ft.
$495,000Active4 beds 3 baths2,536 sq. ft.11209 E 195th Street, Raymore, MO 64083
MLS# 2566341Listed by: REECENICHOLS- LEAWOOD TOWN CENTER- New
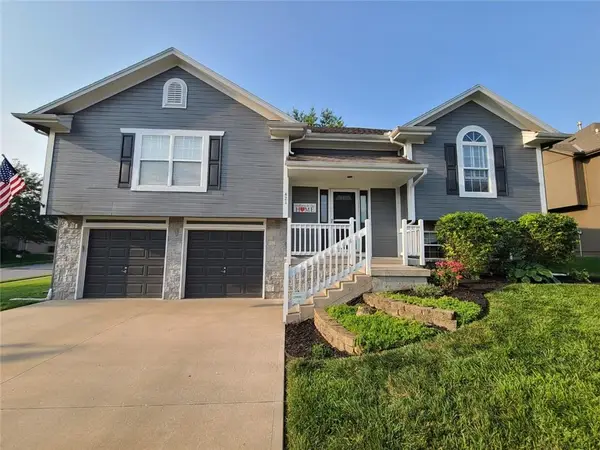 $330,000Active3 beds 2 baths2,040 sq. ft.
$330,000Active3 beds 2 baths2,040 sq. ft.421 Granite Drive, Raymore, MO 64083
MLS# 2567455Listed by: REALTY EXECUTIVES - New
 $392,500Active4 beds 3 baths2,549 sq. ft.
$392,500Active4 beds 3 baths2,549 sq. ft.411 Eagle Glen Drive, Raymore, MO 64083
MLS# 2568356Listed by: KELLER WILLIAMS SOUTHLAND 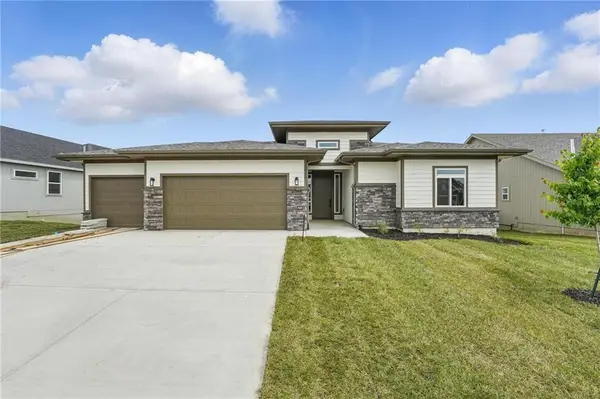 $679,030Pending4 beds 4 baths2,300 sq. ft.
$679,030Pending4 beds 4 baths2,300 sq. ft.1833 Woodward Circle, Raymore, MO 64083
MLS# 2568526Listed by: REECENICHOLS - LEES SUMMIT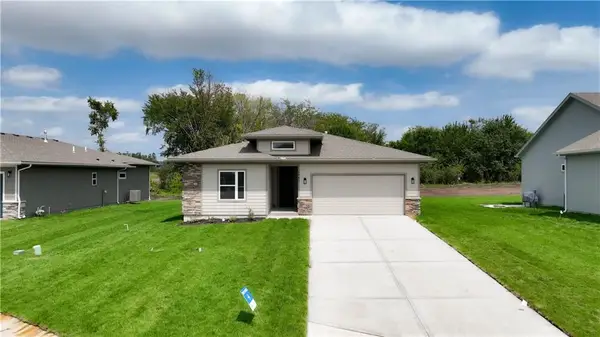 $504,915Pending3 beds 2 baths1,595 sq. ft.
$504,915Pending3 beds 2 baths1,595 sq. ft.1838 Woodward Circle, Raymore, MO 64083
MLS# 2568510Listed by: REECENICHOLS - LEES SUMMIT $425,630Pending2 beds 2 baths1,300 sq. ft.
$425,630Pending2 beds 2 baths1,300 sq. ft.810 Glenn Circle, Raymore, MO 64083
MLS# 2568337Listed by: REECENICHOLS - LEES SUMMIT- New
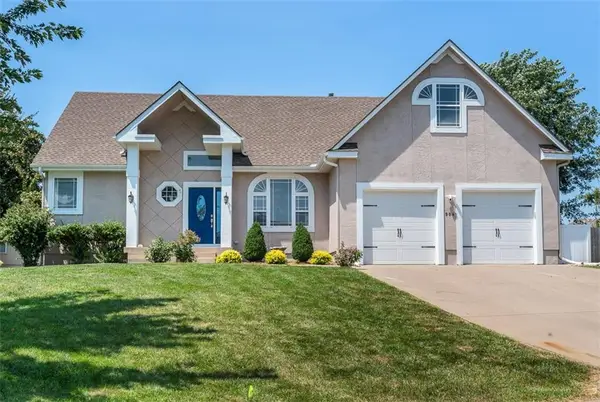 $425,000Active4 beds 3 baths2,864 sq. ft.
$425,000Active4 beds 3 baths2,864 sq. ft.904 Dogwood Drive, Raymore, MO 64083
MLS# 2567213Listed by: KANSAS CITY REGIONAL HOMES INC
