220 Johnston Parkway, Raymore, MO 64083
Local realty services provided by:ERA High Pointe Realty
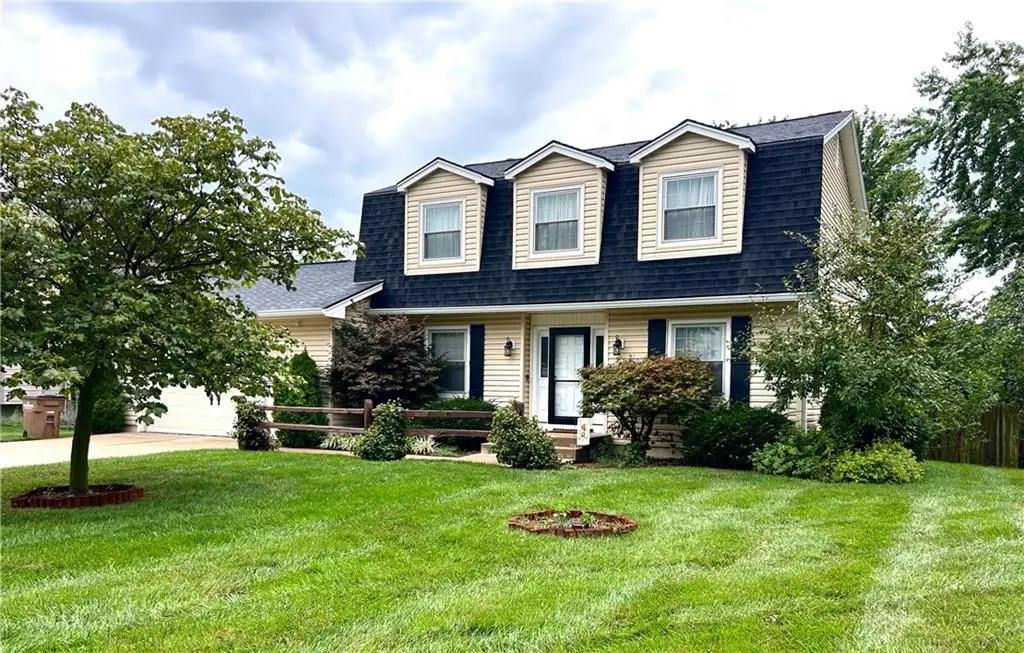
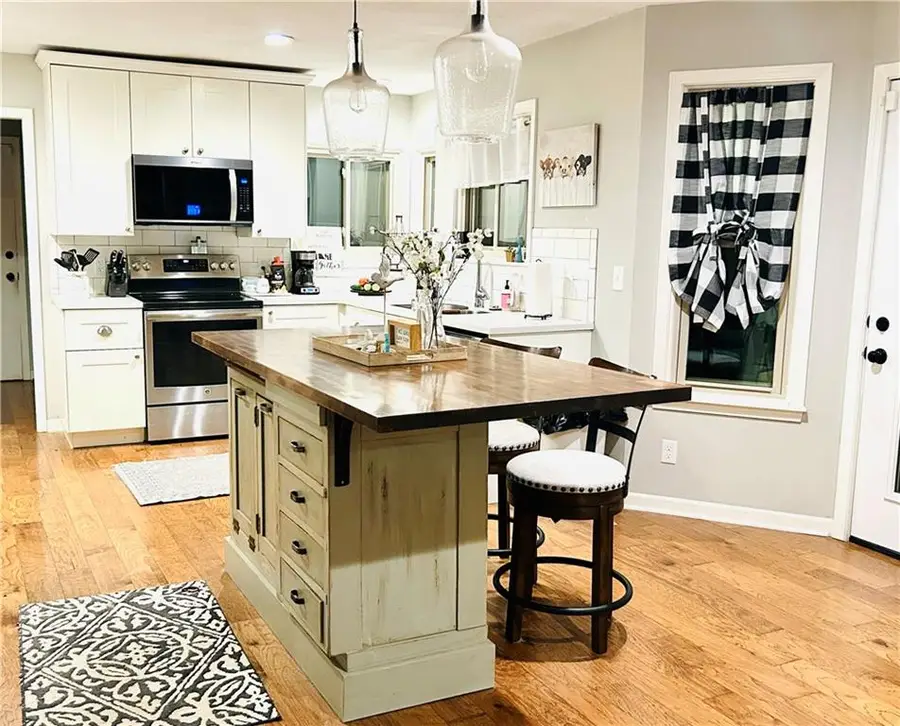
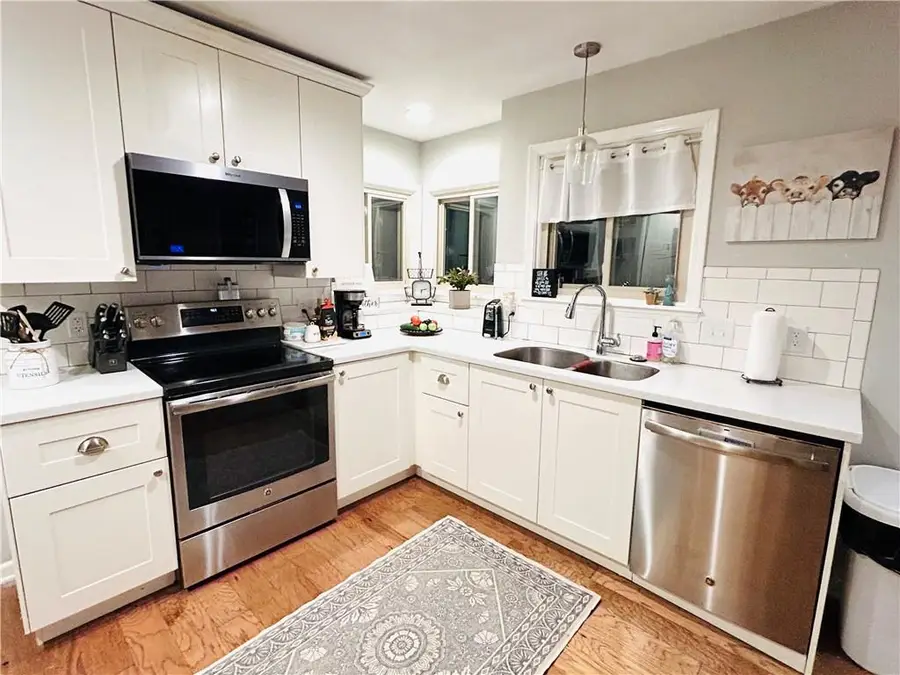
220 Johnston Parkway,Raymore, MO 64083
$376,900
- 3 Beds
- 4 Baths
- 2,066 sq. ft.
- Single family
- Active
Listed by:tami lewis
Office:chartwell realty llc.
MLS#:2565041
Source:MOKS_HL
Price summary
- Price:$376,900
- Price per sq. ft.:$182.43
- Monthly HOA dues:$33.33
About this home
From the moment you enter, you'll be captivated by the impeccable finishes and warm, inviting atmosphere of this beautifully maintained home. Gleaming wood floors span the entire main level, creating a seamless flow from room to room.
At the heart of the home lies the stunningly updated kitchen, featuring a custom island and open sight lines to both the cozy hearth room—with its charming wood-burning fireplace—and a spacious second living area. It’s the perfect setup for both entertaining and everyday living.
Enjoy true peace of mind with all major systems already taken care of, including a newer roof, HVAC, water heater, radon mitigation system, new front/back doors, basement windows, plus multiple professionally installed French drains and retaining walls.
The finished walkout lower level is flooded with natural light from floor-to-ceiling windows and includes a full bath. Formerly used as a mother-in-law suite, it offers flexible space ideal for a guest bedroom, home office, or large rec room.
Step outside to your private, fully fenced backyard oasis. You'll love the mature landscaping, shade trees, garden shed, covered patio, and generous deck—perfect for outdoor dining, relaxing, or entertaining guests.
As part of the sought-after Silver Lake Estates community, you’ll enjoy access to a range of amenities, including a pool, lake access with boat dock and ramp, clubhouse, playground, and tennis courts. All this plus convenient access to highways, shopping, and dining.
Don’t miss your chance to own this exceptional home in a premier location.
Contact an agent
Home facts
- Year built:1984
- Listing Id #:2565041
- Added:13 day(s) ago
- Updated:August 13, 2025 at 06:46 PM
Rooms and interior
- Bedrooms:3
- Total bathrooms:4
- Full bathrooms:3
- Half bathrooms:1
- Living area:2,066 sq. ft.
Heating and cooling
- Cooling:Electric
- Heating:Natural Gas
Structure and exterior
- Roof:Composition
- Year built:1984
- Building area:2,066 sq. ft.
Schools
- High school:Ray-Pec
- Middle school:Ray-Pec
- Elementary school:Eagle Glen
Utilities
- Water:City/Public
- Sewer:Public Sewer
Finances and disclosures
- Price:$376,900
- Price per sq. ft.:$182.43
New listings near 220 Johnston Parkway
 $459,000Active5 beds 4 baths3,083 sq. ft.
$459,000Active5 beds 4 baths3,083 sq. ft.807 S Franklin Street, Raymore, MO 64083
MLS# 2563917Listed by: PLATINUM REALTY LLC- New
 $414,900Active3 beds 3 baths2,880 sq. ft.
$414,900Active3 beds 3 baths2,880 sq. ft.823 Old Paint Road, Raymore, MO 64083
MLS# 2568784Listed by: KELLER WILLIAMS PLATINUM PRTNR 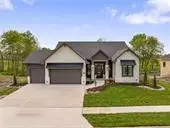 $807,759Pending4 beds 3 baths2,561 sq. ft.
$807,759Pending4 beds 3 baths2,561 sq. ft.707 Hampstead Drive, Raymore, MO 64083
MLS# 2568905Listed by: REECENICHOLS - GRANADA- Open Sun, 1 to 3pmNew
 $389,000Active4 beds 3 baths2,262 sq. ft.
$389,000Active4 beds 3 baths2,262 sq. ft.520 Johnston Parkway, Raymore, MO 64083
MLS# 2567543Listed by: SHANKS REAL ESTATE LLC 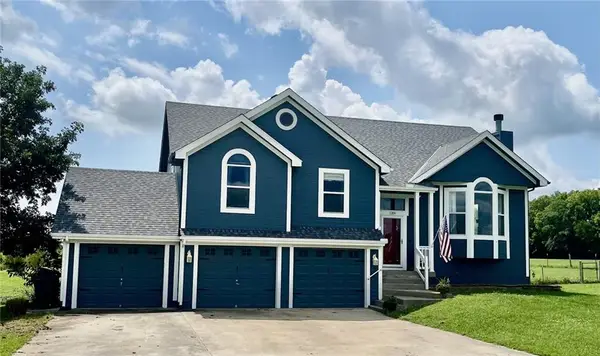 $495,000Active4 beds 3 baths2,536 sq. ft.
$495,000Active4 beds 3 baths2,536 sq. ft.11209 E 195th Street, Raymore, MO 64083
MLS# 2566341Listed by: REECENICHOLS- LEAWOOD TOWN CENTER- New
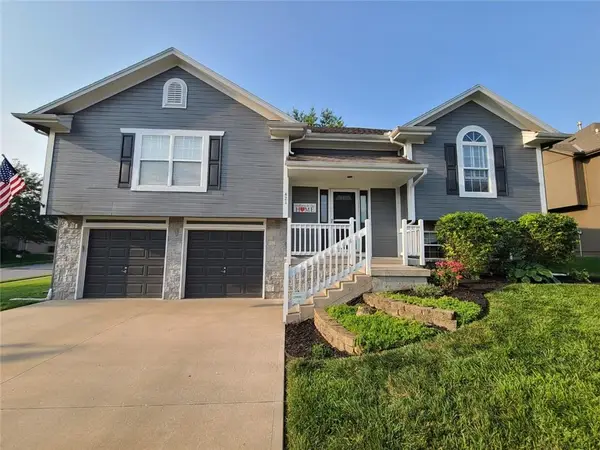 $330,000Active3 beds 2 baths2,040 sq. ft.
$330,000Active3 beds 2 baths2,040 sq. ft.421 Granite Drive, Raymore, MO 64083
MLS# 2567455Listed by: REALTY EXECUTIVES - New
 $392,500Active4 beds 3 baths2,549 sq. ft.
$392,500Active4 beds 3 baths2,549 sq. ft.411 Eagle Glen Drive, Raymore, MO 64083
MLS# 2568356Listed by: KELLER WILLIAMS SOUTHLAND 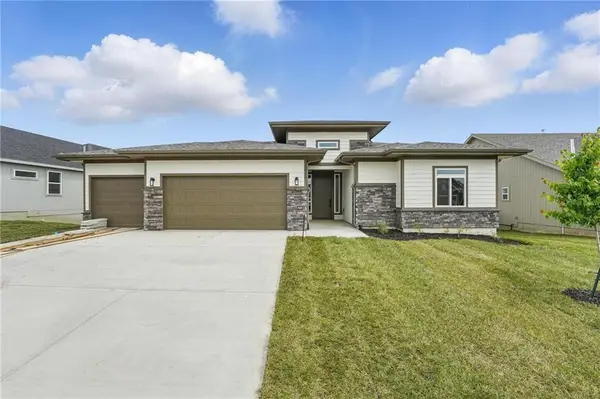 $679,030Pending4 beds 4 baths2,300 sq. ft.
$679,030Pending4 beds 4 baths2,300 sq. ft.1833 Woodward Circle, Raymore, MO 64083
MLS# 2568526Listed by: REECENICHOLS - LEES SUMMIT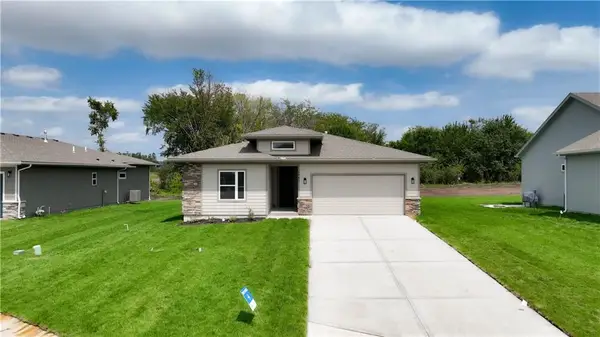 $504,915Pending3 beds 2 baths1,595 sq. ft.
$504,915Pending3 beds 2 baths1,595 sq. ft.1838 Woodward Circle, Raymore, MO 64083
MLS# 2568510Listed by: REECENICHOLS - LEES SUMMIT $425,630Pending2 beds 2 baths1,300 sq. ft.
$425,630Pending2 beds 2 baths1,300 sq. ft.810 Glenn Circle, Raymore, MO 64083
MLS# 2568337Listed by: REECENICHOLS - LEES SUMMIT
