419 Hampstead Drive, Raymore, MO 64083
Local realty services provided by:ERA McClain Brothers
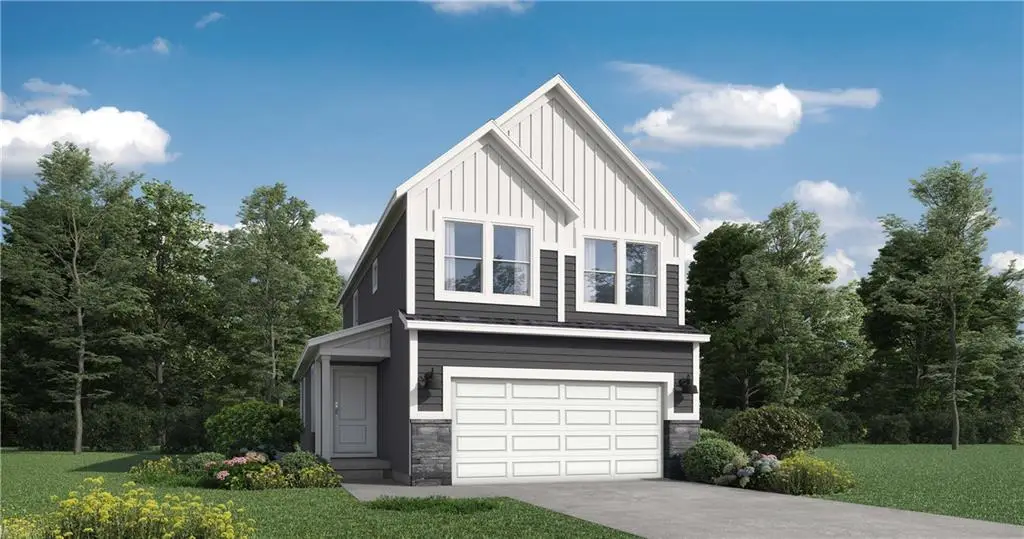


419 Hampstead Drive,Raymore, MO 64083
$376,243
- 4 Beds
- 3 Baths
- 1,686 sq. ft.
- Single family
- Pending
Listed by:jeff rimmer
Office:reecenichols - lees summit
MLS#:2526689
Source:MOKS_HL
Price summary
- Price:$376,243
- Price per sq. ft.:$223.16
- Monthly HOA dues:$144.75
About this home
***Home is at drafting and engineering, foundation has not dug yet, there is still a very limited time to come into the design showroom located at 508 Hampstead Drive, to choose your colors and add your finishing touches. This home has an estimated closing date of mid to end Sept-Oct 2025. Call listing agent who lives on-site for more info.
The Saffron from Award Winning Summit Homes. 4 bedrooms 2.5 baths 2 car garage on a daylight lot backing to massive row of trees for privacy. Open and spacious main level, 4 bedrooms and 2 baths on the second floor, with the laundry room. The Primary bedroom is oversized, the primary bath has a walk-in shower, walk-in closet, and 2 sinks. The other 3 bedrooms share a full bath with tub and shower combo and 2 sinks.
***Community Manager & Realtor who lives in Creekmoor also works onsite 5 days a week located at 508 Hampstead Drive, Raymore, MO 64083
Clubhouse, restaurant open to the public 7 days a week w/ daily lunch and dinner specials, (special monthly event calendar) chef & bartender. Bar, Café, open air patio, 24hr fitness center, men's and women's locker room w/ showers, 3 pools, basketball, tennis, pickleball, championship 18-hole golf, pro golf shop, 2 pavilion event spaces one at the playground & BBQ grilling area, one at Creekmoor lake marina, private boat dock and launch, miles of fitness trails, and 108 acre stocked lake full largemouth bass, crappie, bluegill, catfish and tons of wildlife. Creekmoor lake is designed for paddleboarding, sailing, kayaking, canoeing, and swimming, it’s a no wake lake.
Contact an agent
Home facts
- Year built:2025
- Listing Id #:2526689
- Added:205 day(s) ago
- Updated:July 14, 2025 at 07:41 AM
Rooms and interior
- Bedrooms:4
- Total bathrooms:3
- Full bathrooms:2
- Half bathrooms:1
- Living area:1,686 sq. ft.
Heating and cooling
- Cooling:Electric
- Heating:Natural Gas
Structure and exterior
- Roof:Composition
- Year built:2025
- Building area:1,686 sq. ft.
Schools
- High school:Raymore-Peculiar
- Middle school:Raymore-Peculiar East
- Elementary school:Creekmoor
Utilities
- Water:City/Public
- Sewer:Public Sewer
Finances and disclosures
- Price:$376,243
- Price per sq. ft.:$223.16
New listings near 419 Hampstead Drive
 $459,000Active5 beds 4 baths3,083 sq. ft.
$459,000Active5 beds 4 baths3,083 sq. ft.807 S Franklin Street, Raymore, MO 64083
MLS# 2563917Listed by: PLATINUM REALTY LLC- New
 $414,900Active3 beds 3 baths2,880 sq. ft.
$414,900Active3 beds 3 baths2,880 sq. ft.823 Old Paint Road, Raymore, MO 64083
MLS# 2568784Listed by: KELLER WILLIAMS PLATINUM PRTNR 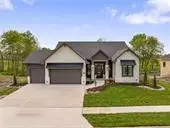 $807,759Pending4 beds 3 baths2,561 sq. ft.
$807,759Pending4 beds 3 baths2,561 sq. ft.707 Hampstead Drive, Raymore, MO 64083
MLS# 2568905Listed by: REECENICHOLS - GRANADA- Open Sun, 1 to 3pmNew
 $389,000Active4 beds 3 baths2,262 sq. ft.
$389,000Active4 beds 3 baths2,262 sq. ft.520 Johnston Parkway, Raymore, MO 64083
MLS# 2567543Listed by: SHANKS REAL ESTATE LLC 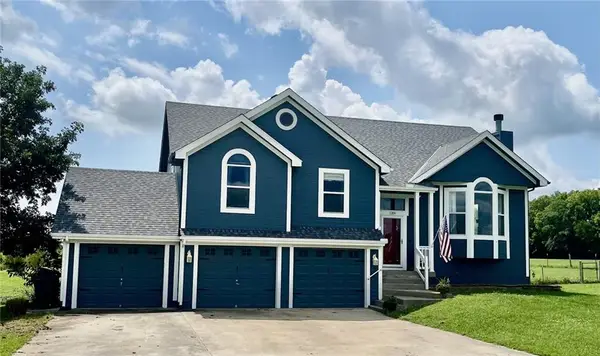 $495,000Active4 beds 3 baths2,536 sq. ft.
$495,000Active4 beds 3 baths2,536 sq. ft.11209 E 195th Street, Raymore, MO 64083
MLS# 2566341Listed by: REECENICHOLS- LEAWOOD TOWN CENTER- New
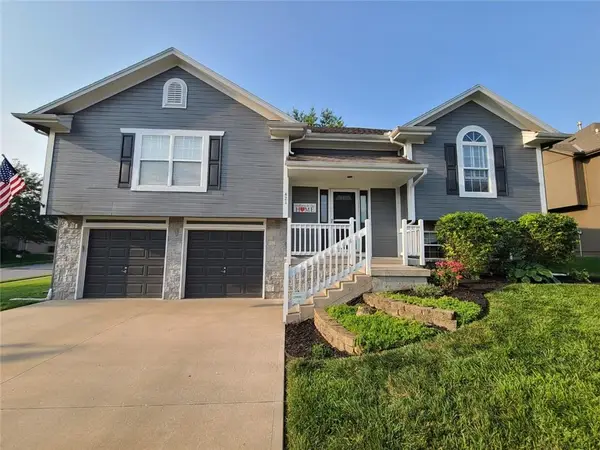 $330,000Active3 beds 2 baths2,040 sq. ft.
$330,000Active3 beds 2 baths2,040 sq. ft.421 Granite Drive, Raymore, MO 64083
MLS# 2567455Listed by: REALTY EXECUTIVES - New
 $392,500Active4 beds 3 baths2,549 sq. ft.
$392,500Active4 beds 3 baths2,549 sq. ft.411 Eagle Glen Drive, Raymore, MO 64083
MLS# 2568356Listed by: KELLER WILLIAMS SOUTHLAND 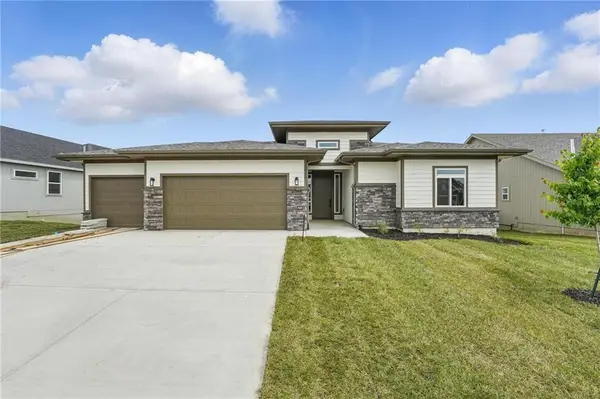 $679,030Pending4 beds 4 baths2,300 sq. ft.
$679,030Pending4 beds 4 baths2,300 sq. ft.1833 Woodward Circle, Raymore, MO 64083
MLS# 2568526Listed by: REECENICHOLS - LEES SUMMIT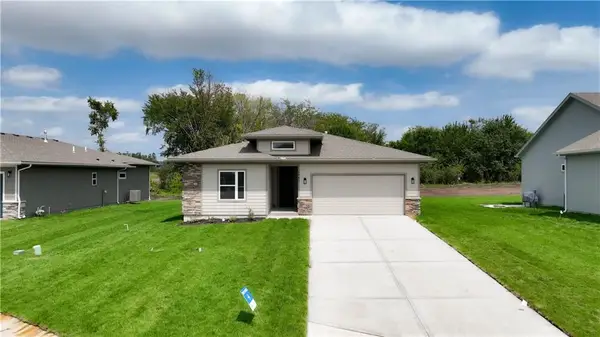 $504,915Pending3 beds 2 baths1,595 sq. ft.
$504,915Pending3 beds 2 baths1,595 sq. ft.1838 Woodward Circle, Raymore, MO 64083
MLS# 2568510Listed by: REECENICHOLS - LEES SUMMIT $425,630Pending2 beds 2 baths1,300 sq. ft.
$425,630Pending2 beds 2 baths1,300 sq. ft.810 Glenn Circle, Raymore, MO 64083
MLS# 2568337Listed by: REECENICHOLS - LEES SUMMIT
