504 Woodview Drive, Raymore, MO 64083
Local realty services provided by:ERA High Pointe Realty
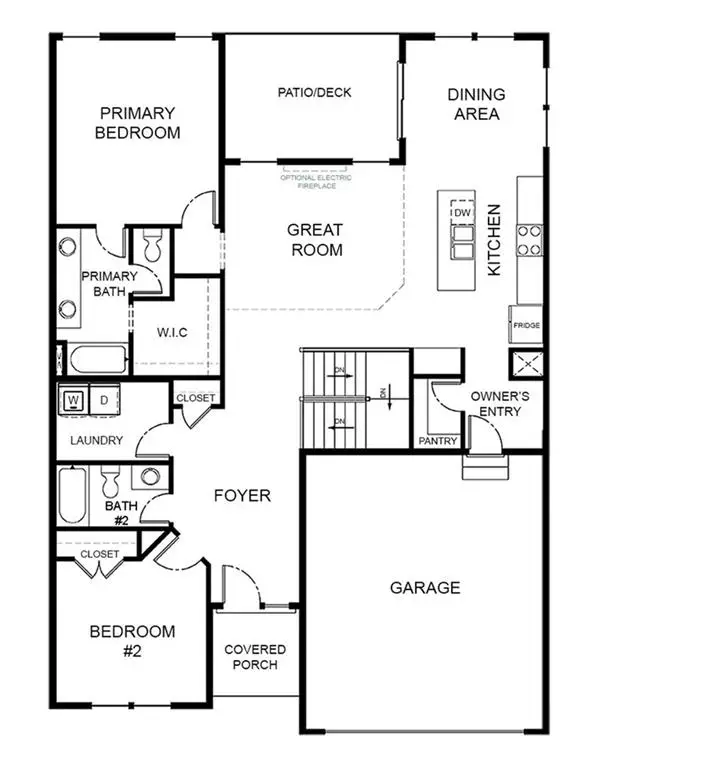

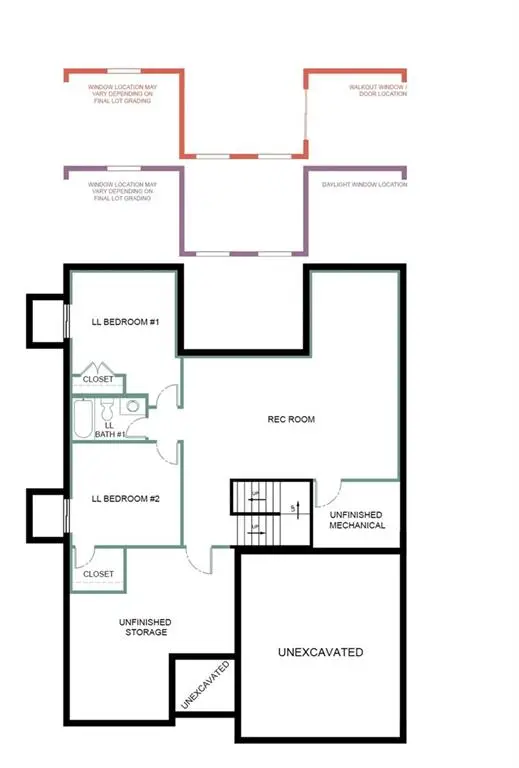
504 Woodview Drive,Raymore, MO 64083
$389,950
- 2 Beds
- 2 Baths
- 1,625 sq. ft.
- Single family
- Pending
Listed by:noelle stephens
Office:reecenichols - lees summit
MLS#:2532085
Source:MOKS_HL
Price summary
- Price:$389,950
- Price per sq. ft.:$239.97
- Monthly HOA dues:$55
About this home
PRICED REDUCED!!!!!!!
Welcome to this stunning luxury ranch-style home, where modern elegance meets timeless comfort. Boasting 2 spacious bedrooms and 2 full bathrooms, this meticulously designed residence offers beautiful hardwood floors throughout the main living areas, while tile flooring adds durability and style to the bathrooms and laundry room.
The gourmet kitchen is a chef’s dream, featuring high-end appliances, a walk-in pantry, and a charming coffee bar—perfect for starting your mornings. The spacious dining area seamlessly flows into the covered patio, creating an inviting indoor-outdoor living experience. A mudroom provides the perfect drop zone for everyday convenience.
The home also includes a full, unfinished basement, offering the potential to expand with 2 additional bedrooms, a full bathroom, and ample storage space.
Don't miss this opportunity to own a truly exceptional home that combines elegance, functionality, and future possibilities. Schedule your private tour today!
This home is currently in the sheetrock stage. ECD estimated Sept 2025. Please Contact Noelle Stephens 913-808-2100 for more information.
Contact an agent
Home facts
- Year built:2025
- Listing Id #:2532085
- Added:174 day(s) ago
- Updated:July 29, 2025 at 10:44 PM
Rooms and interior
- Bedrooms:2
- Total bathrooms:2
- Full bathrooms:2
- Living area:1,625 sq. ft.
Heating and cooling
- Cooling:Electric
- Heating:Forced Air Gas, Natural Gas
Structure and exterior
- Roof:Composition
- Year built:2025
- Building area:1,625 sq. ft.
Schools
- High school:Raymore-Peculiar
- Middle school:Eagle Glen
- Elementary school:Stonegate
Utilities
- Water:City/Public
- Sewer:Public Sewer
Finances and disclosures
- Price:$389,950
- Price per sq. ft.:$239.97
New listings near 504 Woodview Drive
 $459,000Active5 beds 4 baths3,083 sq. ft.
$459,000Active5 beds 4 baths3,083 sq. ft.807 S Franklin Street, Raymore, MO 64083
MLS# 2563917Listed by: PLATINUM REALTY LLC- New
 $414,900Active3 beds 3 baths2,880 sq. ft.
$414,900Active3 beds 3 baths2,880 sq. ft.823 Old Paint Road, Raymore, MO 64083
MLS# 2568784Listed by: KELLER WILLIAMS PLATINUM PRTNR 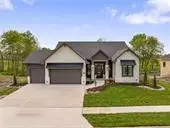 $807,759Pending4 beds 3 baths2,561 sq. ft.
$807,759Pending4 beds 3 baths2,561 sq. ft.707 Hampstead Drive, Raymore, MO 64083
MLS# 2568905Listed by: REECENICHOLS - GRANADA- Open Sun, 1 to 3pmNew
 $389,000Active4 beds 3 baths2,262 sq. ft.
$389,000Active4 beds 3 baths2,262 sq. ft.520 Johnston Parkway, Raymore, MO 64083
MLS# 2567543Listed by: SHANKS REAL ESTATE LLC 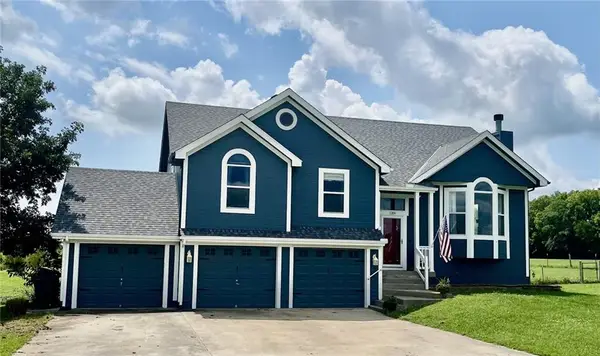 $495,000Active4 beds 3 baths2,536 sq. ft.
$495,000Active4 beds 3 baths2,536 sq. ft.11209 E 195th Street, Raymore, MO 64083
MLS# 2566341Listed by: REECENICHOLS- LEAWOOD TOWN CENTER- New
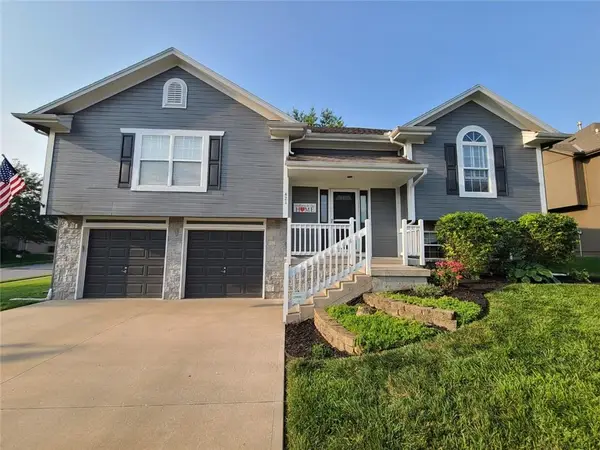 $330,000Active3 beds 2 baths2,040 sq. ft.
$330,000Active3 beds 2 baths2,040 sq. ft.421 Granite Drive, Raymore, MO 64083
MLS# 2567455Listed by: REALTY EXECUTIVES - New
 $392,500Active4 beds 3 baths2,549 sq. ft.
$392,500Active4 beds 3 baths2,549 sq. ft.411 Eagle Glen Drive, Raymore, MO 64083
MLS# 2568356Listed by: KELLER WILLIAMS SOUTHLAND 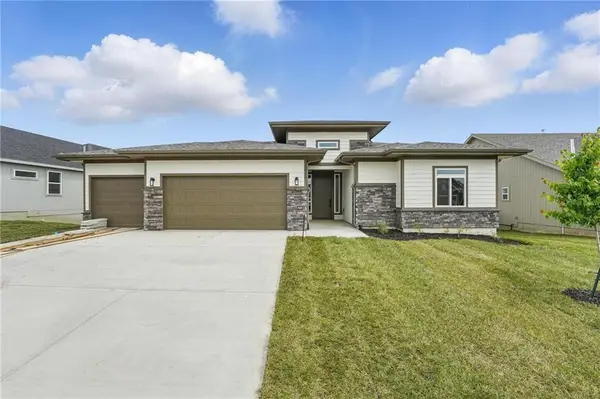 $679,030Pending4 beds 4 baths2,300 sq. ft.
$679,030Pending4 beds 4 baths2,300 sq. ft.1833 Woodward Circle, Raymore, MO 64083
MLS# 2568526Listed by: REECENICHOLS - LEES SUMMIT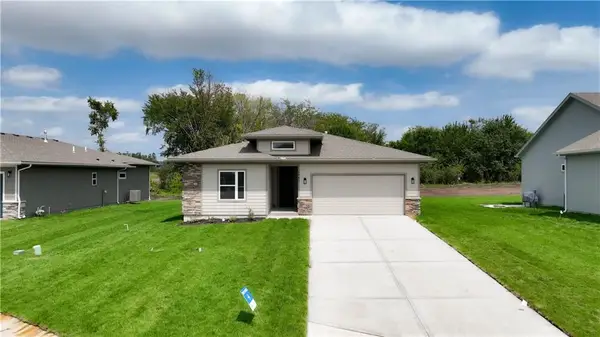 $504,915Pending3 beds 2 baths1,595 sq. ft.
$504,915Pending3 beds 2 baths1,595 sq. ft.1838 Woodward Circle, Raymore, MO 64083
MLS# 2568510Listed by: REECENICHOLS - LEES SUMMIT $425,630Pending2 beds 2 baths1,300 sq. ft.
$425,630Pending2 beds 2 baths1,300 sq. ft.810 Glenn Circle, Raymore, MO 64083
MLS# 2568337Listed by: REECENICHOLS - LEES SUMMIT
