608 Johnston Parkway, Raymore, MO 64083
Local realty services provided by:ERA High Pointe Realty
608 Johnston Parkway,Raymore, MO 64083
$345,000
- 3 Beds
- 2 Baths
- 2,087 sq. ft.
- Single family
- Pending
Listed by: denise sanker, rob ellerman team
Office: reecenichols - lees summit
MLS#:2577906
Source:MOKS_HL
Price summary
- Price:$345,000
- Price per sq. ft.:$165.31
About this home
BRAND NEW ROOF!!! Gorgeous! Updated & upgraded one-owner home across from Johnson Lake at Hawk Ridge Park! Recent exterior paint, beautiful landscaping welcome you. Through the front door, you'll find an open floor plan with neutral paint, LVP flooring, corner/gas fireplace. Up a few steps to the dining room & kitchen - refinished wood floors, white cabinets, granite countertops & s/s appliances! Sliding door out to oversized deck and couple steps down to a lovely backyard. New carpet down the hall to bedrooms 2 & 3, hall bath with LVP, painted vanity & shower over tub. Laundry is conveniently located in the hall. Primary suite is a real retreat, up a few steps to large bedroom with vaulted ceiling, ceiling fan, LVP flooring that runs into the luxury bath! Corner jetted tub, separate vanities, and large shower. Lower level family room has cool accent wall, LVP flooring, ample space for media & pool table/game room area! Ample unfinished storage space remains! This home is in a beautiful neighborhood and a FUN location with all the amenities of the Park - playground at the end of the street, walking trails around the stocked lake, amphitheater!
Contact an agent
Home facts
- Year built:2005
- Listing ID #:2577906
- Added:41 day(s) ago
- Updated:November 15, 2025 at 09:25 AM
Rooms and interior
- Bedrooms:3
- Total bathrooms:2
- Full bathrooms:2
- Living area:2,087 sq. ft.
Heating and cooling
- Cooling:Electric
- Heating:Forced Air Gas
Structure and exterior
- Roof:Composition
- Year built:2005
- Building area:2,087 sq. ft.
Schools
- High school:Raymore-Peculiar
- Middle school:Raymore-Peculiar East
- Elementary school:Creekmoor
Utilities
- Water:City/Public
- Sewer:Public Sewer
Finances and disclosures
- Price:$345,000
- Price per sq. ft.:$165.31
New listings near 608 Johnston Parkway
- New
 $399,500Active4 beds 3 baths2,571 sq. ft.
$399,500Active4 beds 3 baths2,571 sq. ft.1509 Saddlebrook Road, Raymore, MO 64083
MLS# 2586569Listed by: PLATINUM REALTY LLC - Open Sat, 1 to 3pm
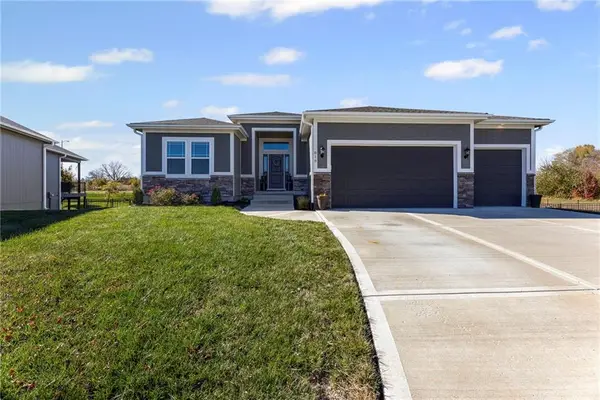 $506,900Active4 beds 3 baths2,450 sq. ft.
$506,900Active4 beds 3 baths2,450 sq. ft.816 Blue Grama Court, Raymore, MO 64083
MLS# 2584868Listed by: KELLER WILLIAMS SOUTHLAND  $574,718Pending3 beds 3 baths1,850 sq. ft.
$574,718Pending3 beds 3 baths1,850 sq. ft.518 Turnbridge Drive, Raymore, MO 64083
MLS# 2587823Listed by: REECENICHOLS - LEES SUMMIT- Open Sun, 12 to 2pmNew
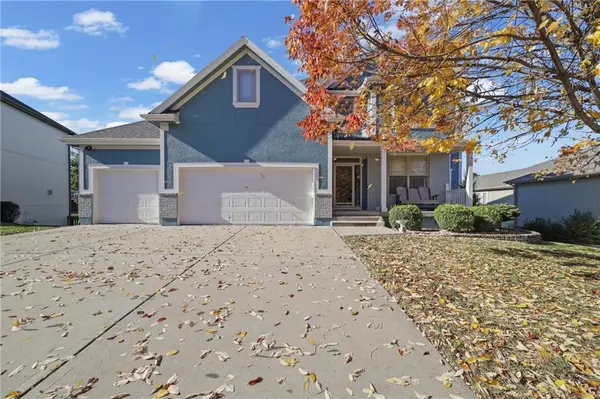 $509,900Active4 beds 4 baths3,264 sq. ft.
$509,900Active4 beds 4 baths3,264 sq. ft.1205 Wiltshire Boulevard, Raymore, MO 64083
MLS# 2587376Listed by: KELLER WILLIAMS PLATINUM PRTNR - Open Sun, 1am to 3pm
 $414,000Active4 beds 4 baths2,671 sq. ft.
$414,000Active4 beds 4 baths2,671 sq. ft.605 S Franklin Street, Raymore, MO 64083
MLS# 2581592Listed by: EXP REALTY LLC - Open Sat, 1 to 3pmNew
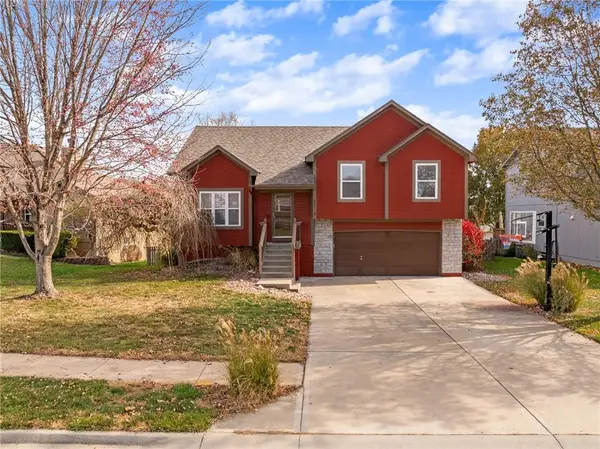 $365,000Active3 beds 3 baths1,744 sq. ft.
$365,000Active3 beds 3 baths1,744 sq. ft.607 Bradford Court, Raymore, MO 64083
MLS# 2585431Listed by: REECENICHOLS - OVERLAND PARK - Open Sat, 11am to 1pmNew
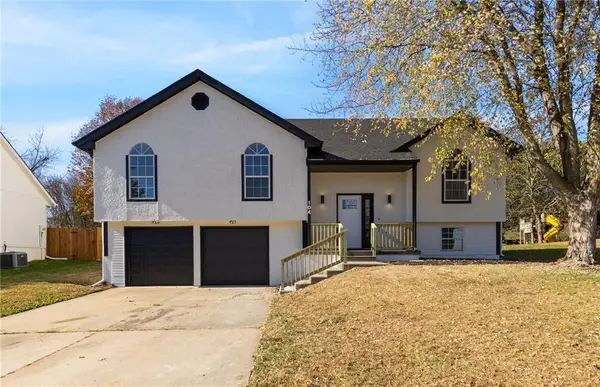 $340,000Active3 beds 3 baths2,017 sq. ft.
$340,000Active3 beds 3 baths2,017 sq. ft.104 N Darrowby Drive, Raymore, MO 64083
MLS# 2587373Listed by: KELLER WILLIAMS REALTY PARTNERS INC. 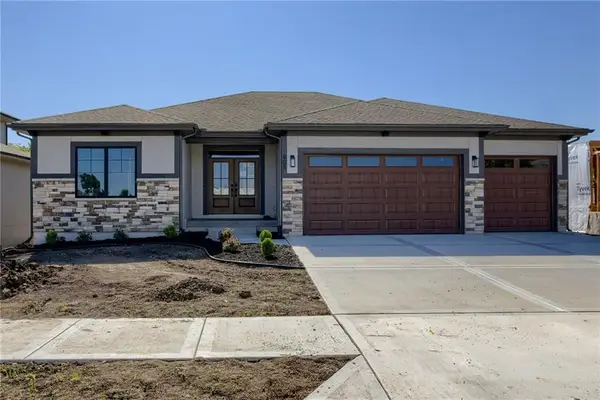 $723,338Pending4 beds 3 baths3,115 sq. ft.
$723,338Pending4 beds 3 baths3,115 sq. ft.827 Reed Drive, Raymore, MO 64083
MLS# 2587615Listed by: WEICHERT, REALTORS WELCH & COM- New
 $689,900Active5 beds 5 baths3,647 sq. ft.
$689,900Active5 beds 5 baths3,647 sq. ft.2116 Chateau Place, Raymore, MO 64083
MLS# 2587498Listed by: QUALITY CORNERSTONE REALTY - New
 $299,000Active3 beds 2 baths1,532 sq. ft.
$299,000Active3 beds 2 baths1,532 sq. ft.512 S Washington Street, Raymore, MO 64083
MLS# 2585284Listed by: REECENICHOLS - LEES SUMMIT
