708 Glenn Circle, Raymore, MO 64083
Local realty services provided by:ERA High Pointe Realty

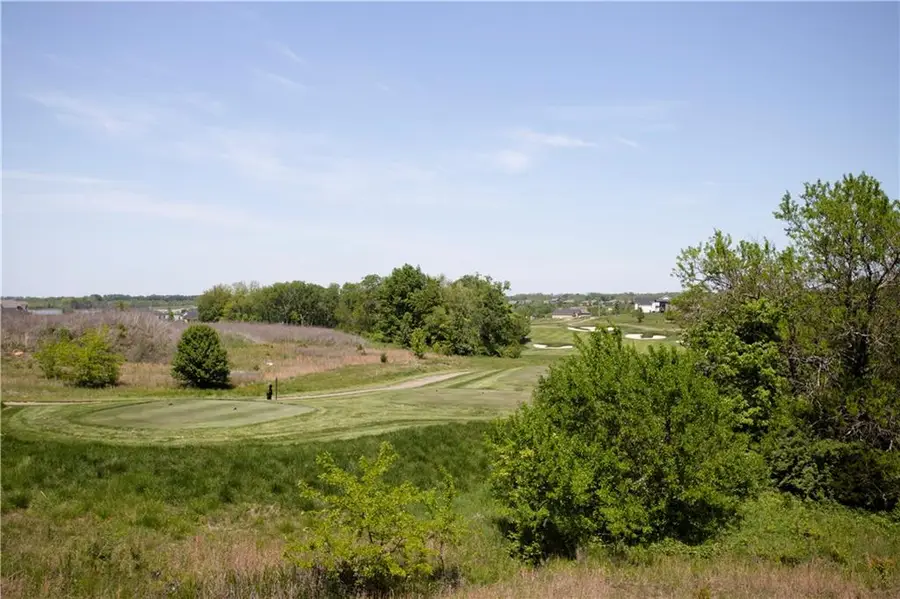
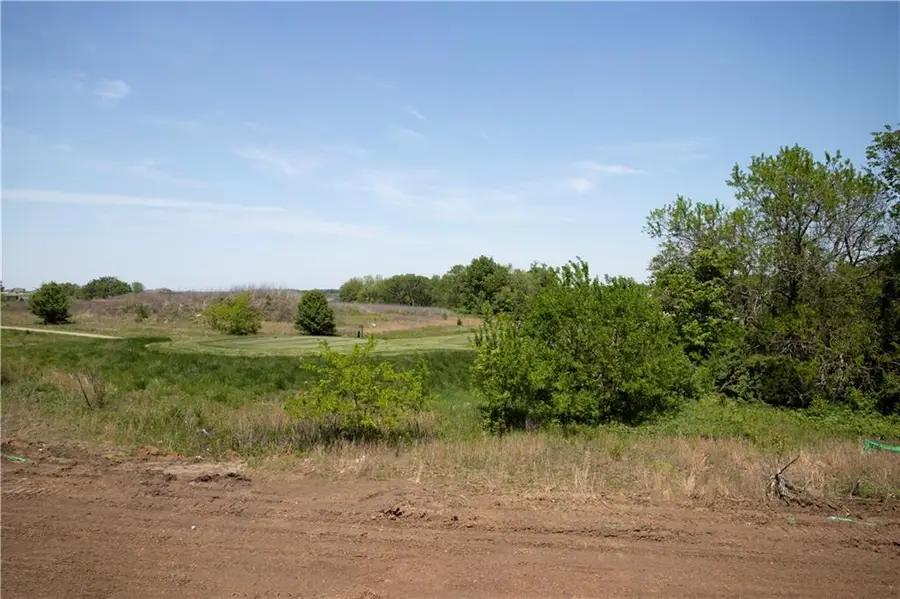
708 Glenn Circle,Raymore, MO 64083
$509,950
- 4 Beds
- 4 Baths
- 2,292 sq. ft.
- Single family
- Active
Upcoming open houses
- Fri, Sep 1211:00 am - 05:00 pm
- Sat, Sep 1311:00 am - 05:00 pm
Listed by:darren merlin
Office:reecenichols - lees summit
MLS#:2532352
Source:MOKS_HL
Price summary
- Price:$509,950
- Price per sq. ft.:$222.49
- Monthly HOA dues:$144.75
About this home
Wake up to golf course views and enjoy a lifestyle filled with resort-style amenities just steps from the 11th tee box! This elevated 2-story home boasts a wide rocking chair front porch, perfect for morning coffee or evening relaxation. Inside, the main level impresses with wood flooring throughout, a flex/office space with stylish trim accents, a convenient powder bath, and a mudroom with built-in bench & coat closet. The spacious great room features a 50” linear fireplace with stunning tile surround and a trio of big picture windows that showcase a breathtaking greenspace and golf course view. The quartz kitchen comes complete with stainless appliances, a large walk-in pantry, wide open island with pull-out rubbish bin, and striking hexagonal backsplash. Upstairs, the private primary suite offers a serene retreat with separate closest and three additional transom windows for extra natural light. Want even more space? Ask about options to finish the 723 sq. ft. lower level to include a 5th bedroom, 4th full bath, a spacious rec room, and a large storage or workshop area. Eastbrooke at Creekmoor has it all! Designed around 108 acre Lake Creekmoor and the acclaimed 18 Hole Championship Golf Course, Creekmoor offers one of the most comprehensive residential amenities packages available, where homeowners with both active and relaxed lifestyles enjoy what feels like vacation all year long. Pools, tennis, pickleball, basketball, 24-hour fitness center, golf pro shop, Tavern on the Moor restaurant and bar, fishing, boating, SUP, and still more...it's ALL here! With an abundance of shops, restaurants and services minutes away and with easy access to Jackson and Johnson Counties, homeowners have all the benefits of metro living at their fingertips while enjoying home life outside the hustle and bustle. Whether making your first home purchase or your last, this is a destination community like no other.
Contact an agent
Home facts
- Year built:2025
- Listing Id #:2532352
- Added:86 day(s) ago
- Updated:August 12, 2025 at 10:43 PM
Rooms and interior
- Bedrooms:4
- Total bathrooms:4
- Full bathrooms:3
- Half bathrooms:1
- Living area:2,292 sq. ft.
Heating and cooling
- Cooling:Electric
- Heating:Natural Gas
Structure and exterior
- Roof:Composition
- Year built:2025
- Building area:2,292 sq. ft.
Schools
- High school:Raymore-Peculiar
- Middle school:Raymore-Peculiar East
- Elementary school:Creekmoor
Utilities
- Water:City/Public
- Sewer:Public Sewer
Finances and disclosures
- Price:$509,950
- Price per sq. ft.:$222.49
New listings near 708 Glenn Circle
 $459,000Active5 beds 4 baths3,083 sq. ft.
$459,000Active5 beds 4 baths3,083 sq. ft.807 S Franklin Street, Raymore, MO 64083
MLS# 2563917Listed by: PLATINUM REALTY LLC- New
 $414,900Active3 beds 3 baths2,880 sq. ft.
$414,900Active3 beds 3 baths2,880 sq. ft.823 Old Paint Road, Raymore, MO 64083
MLS# 2568784Listed by: KELLER WILLIAMS PLATINUM PRTNR 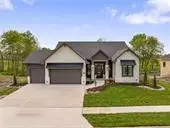 $807,759Pending4 beds 3 baths2,561 sq. ft.
$807,759Pending4 beds 3 baths2,561 sq. ft.707 Hampstead Drive, Raymore, MO 64083
MLS# 2568905Listed by: REECENICHOLS - GRANADA- Open Sun, 1 to 3pmNew
 $389,000Active4 beds 3 baths2,262 sq. ft.
$389,000Active4 beds 3 baths2,262 sq. ft.520 Johnston Parkway, Raymore, MO 64083
MLS# 2567543Listed by: SHANKS REAL ESTATE LLC 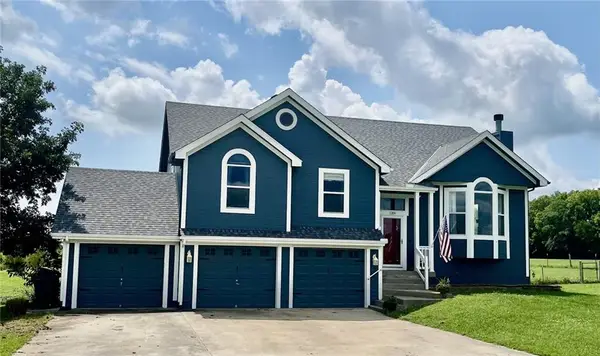 $495,000Active4 beds 3 baths2,536 sq. ft.
$495,000Active4 beds 3 baths2,536 sq. ft.11209 E 195th Street, Raymore, MO 64083
MLS# 2566341Listed by: REECENICHOLS- LEAWOOD TOWN CENTER- New
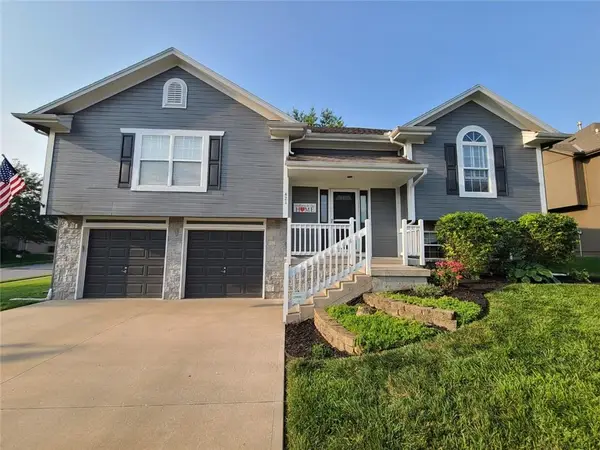 $330,000Active3 beds 2 baths2,040 sq. ft.
$330,000Active3 beds 2 baths2,040 sq. ft.421 Granite Drive, Raymore, MO 64083
MLS# 2567455Listed by: REALTY EXECUTIVES - New
 $392,500Active4 beds 3 baths2,549 sq. ft.
$392,500Active4 beds 3 baths2,549 sq. ft.411 Eagle Glen Drive, Raymore, MO 64083
MLS# 2568356Listed by: KELLER WILLIAMS SOUTHLAND 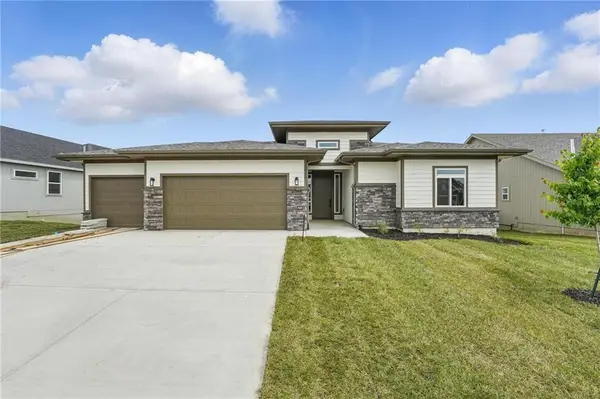 $679,030Pending4 beds 4 baths2,300 sq. ft.
$679,030Pending4 beds 4 baths2,300 sq. ft.1833 Woodward Circle, Raymore, MO 64083
MLS# 2568526Listed by: REECENICHOLS - LEES SUMMIT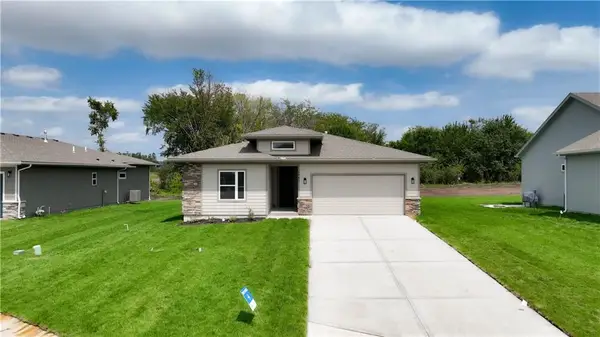 $504,915Pending3 beds 2 baths1,595 sq. ft.
$504,915Pending3 beds 2 baths1,595 sq. ft.1838 Woodward Circle, Raymore, MO 64083
MLS# 2568510Listed by: REECENICHOLS - LEES SUMMIT $425,630Pending2 beds 2 baths1,300 sq. ft.
$425,630Pending2 beds 2 baths1,300 sq. ft.810 Glenn Circle, Raymore, MO 64083
MLS# 2568337Listed by: REECENICHOLS - LEES SUMMIT
