811 Glenn Circle, Raymore, MO 64083
Local realty services provided by:ERA High Pointe Realty
811 Glenn Circle,Raymore, MO 64083
$460,990
- 4 Beds
- 3 Baths
- 1,776 sq. ft.
- Single family
- Active
Listed by: darren merlin, rob ellerman team
Office: reecenichols - lees summit
MLS#:2581386
Source:MOKS_HL
Price summary
- Price:$460,990
- Price per sq. ft.:$259.57
- Monthly HOA dues:$115.25
About this home
Claim this home before it's started and personalize your colors, finishes, and upgrades! The warm and inviting 4-bedroom, 2.5-bathroom Gardenia two-story waits for you. Backing to trees and green space beyond and nestled inside a cul-de-sac just steps from the golf course, the main level of this home will boast an open plan layout perfect for entertaining and functionality. The well-designed layout seamlessly connects the living, dining, and kitchen areas, creating a spacious and inviting atmosphere. Step out onto the deck for a panorama filled with beautiful trees and greenspace. Take advantage of the 3rd garage bay to store that golf cart, extra vehicle, or workshop/storage. Upstairs, you'll find three secondary bedrooms in addition to the generously-sized primary suite and conveniently located laundry room. And don't forget the walkout lower level where opportunity awaits to add an additional living area, bedroom and bath. This thoughtful design ensures that privacy and functionality are seamlessly combined. Eastbrooke at Creekmoor has it all! Designed around 108 acre Lake Creekmoor and the acclaimed 18 Hole Championship Golf Course, Creekmoor offers one of the most comprehensive residential amenities packages available, where homeowners with both active and relaxed lifestyles enjoy what feels like vacation all year long. Pools, tennis, pickleball, basketball, 24-hour fitness center, golf pro shop, Tavern on the Moor restaurant and bar, fishing, boating, SUP, and still more...it's ALL here! With an abundance of shops, restaurants and services minutes away and with easy access to Jackson and Johnson Counties, homeowners have all the benefits of metro living at their fingertips while enjoying home life outside the hustle and bustle. Whether making your first home purchase or your last, this is a destination community like no other.
Contact an agent
Home facts
- Year built:2025
- Listing ID #:2581386
- Added:42 day(s) ago
- Updated:December 01, 2025 at 05:43 PM
Rooms and interior
- Bedrooms:4
- Total bathrooms:3
- Full bathrooms:2
- Half bathrooms:1
- Living area:1,776 sq. ft.
Heating and cooling
- Cooling:Electric
- Heating:Natural Gas
Structure and exterior
- Roof:Composition
- Year built:2025
- Building area:1,776 sq. ft.
Schools
- High school:Raymore-Peculiar
- Middle school:Raymore-Peculiar East
- Elementary school:Creekmoor
Utilities
- Water:City/Public
- Sewer:Public Sewer
Finances and disclosures
- Price:$460,990
- Price per sq. ft.:$259.57
New listings near 811 Glenn Circle
- New
 $435,000Active4 beds 4 baths1,922 sq. ft.
$435,000Active4 beds 4 baths1,922 sq. ft.773 Creekmoor Drive, Raymore, MO 64083
MLS# 2589492Listed by: REECENICHOLS - LEES SUMMIT 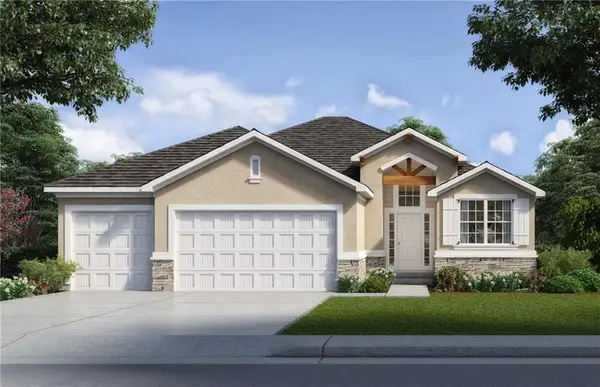 $537,899Pending3 beds 2 baths1,821 sq. ft.
$537,899Pending3 beds 2 baths1,821 sq. ft.1620 Hanover Lane, Raymore, MO 64083
MLS# 2589304Listed by: REECENICHOLS - LEES SUMMIT- New
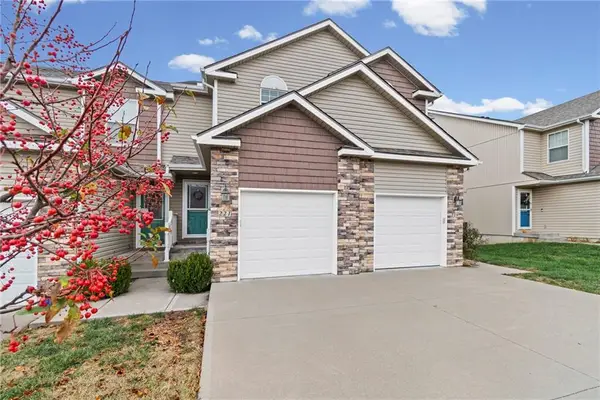 $225,000Active2 beds 3 baths1,376 sq. ft.
$225,000Active2 beds 3 baths1,376 sq. ft.221 N Pointe Lane, Raymore, MO 64083
MLS# 2589162Listed by: HOMESMART LEGACY 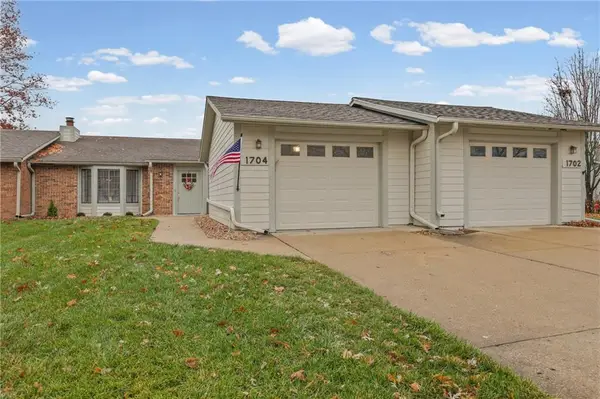 $210,000Active2 beds 2 baths1,461 sq. ft.
$210,000Active2 beds 2 baths1,461 sq. ft.1704 W Long Boulevard, Raymore, MO 64083
MLS# 2588255Listed by: BOSS REALTY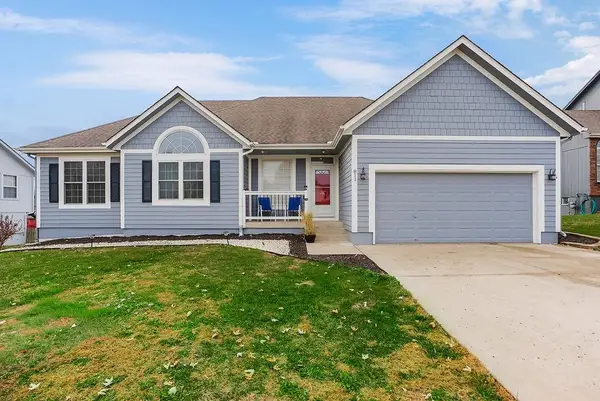 $379,900Pending4 beds 3 baths1,964 sq. ft.
$379,900Pending4 beds 3 baths1,964 sq. ft.811 Stratford Drive, Raymore, MO 64083
MLS# 2588642Listed by: KELLER WILLIAMS PLATINUM PRTNR- New
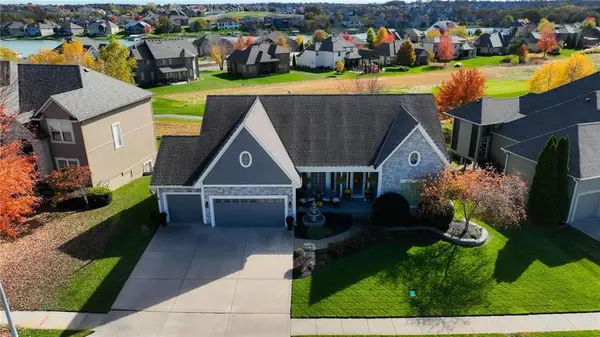 $564,000Active3 beds 4 baths3,744 sq. ft.
$564,000Active3 beds 4 baths3,744 sq. ft.1303 Cross Creek Drive, Raymore, MO 64083
MLS# 2587160Listed by: REECENICHOLS - LEES SUMMIT 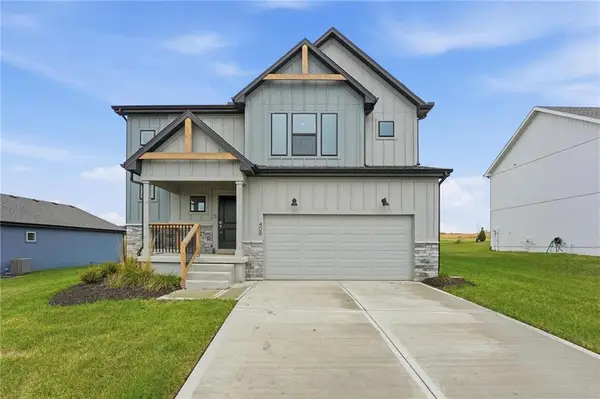 $385,950Active4 beds 3 baths2,251 sq. ft.
$385,950Active4 beds 3 baths2,251 sq. ft.408 Woodview Drive, Raymore, MO 64083
MLS# 2588337Listed by: REECENICHOLS - LEES SUMMIT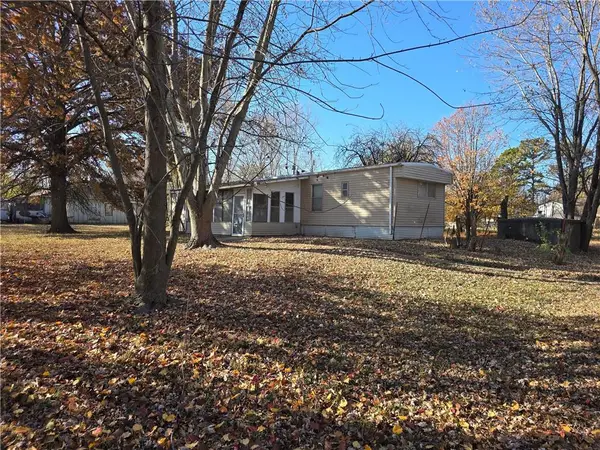 $120,000Active3 beds 2 baths924 sq. ft.
$120,000Active3 beds 2 baths924 sq. ft.204 S Lyne Street, Raymore, MO 64083
MLS# 2588341Listed by: COLDWELL BANKER REGAN REALTORS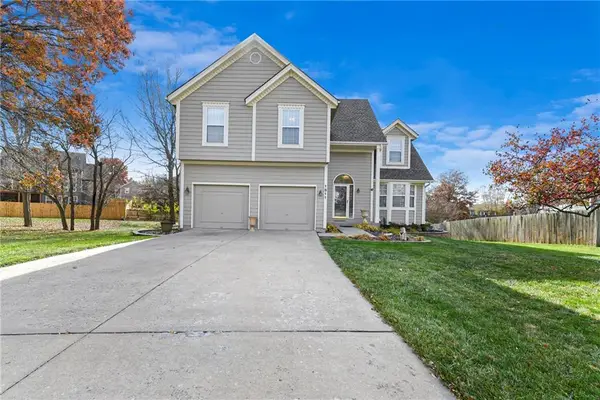 $400,000Active4 beds 4 baths3,141 sq. ft.
$400,000Active4 beds 4 baths3,141 sq. ft.1511 Fox Run Lane, Raymore, MO 64083
MLS# 2587829Listed by: REECENICHOLS - LEES SUMMIT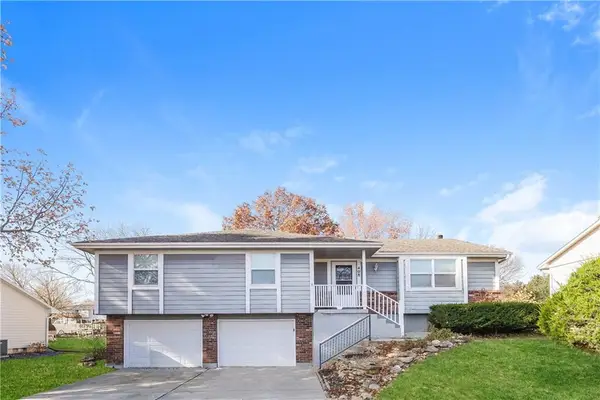 $330,000Active3 beds 3 baths1,248 sq. ft.
$330,000Active3 beds 3 baths1,248 sq. ft.408 N Washington Street, Raymore, MO 64083
MLS# 2588093Listed by: REO XPRESS LLC
