907 Reed Drive, Raymore, MO 64083
Local realty services provided by:ERA McClain Brothers
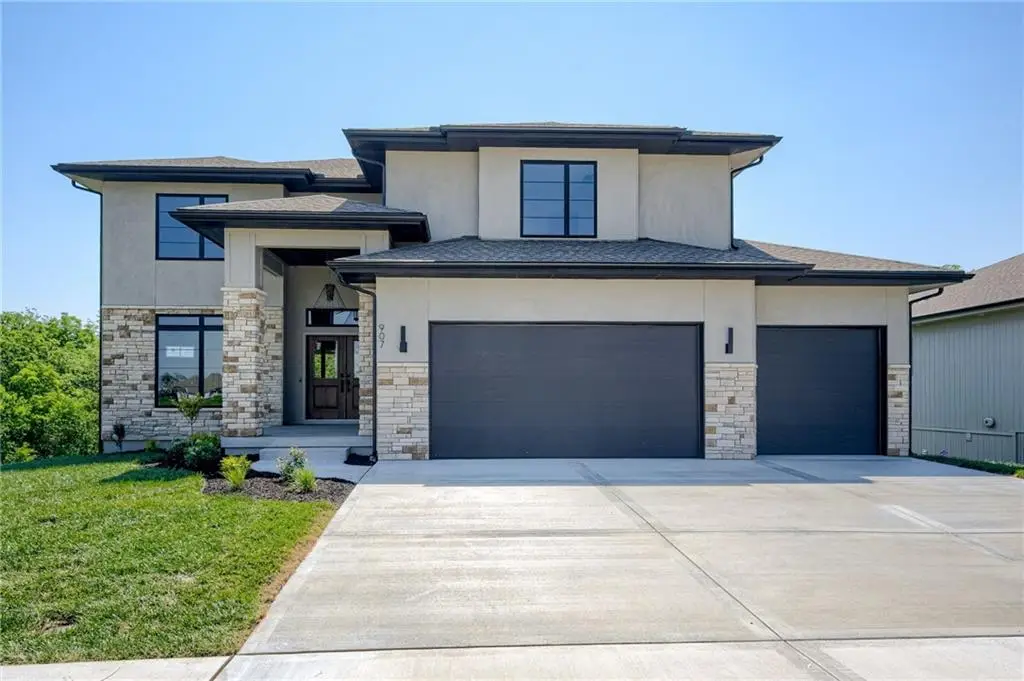
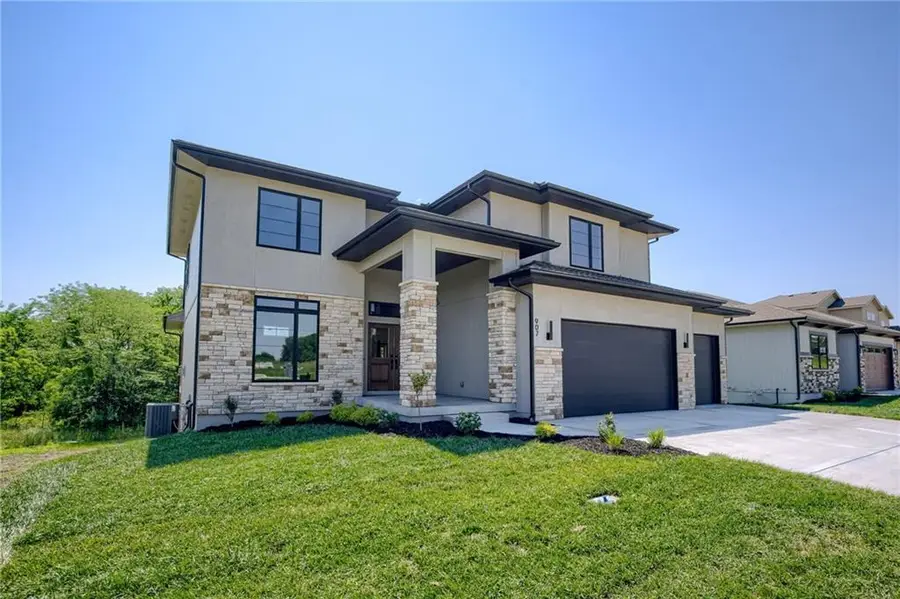
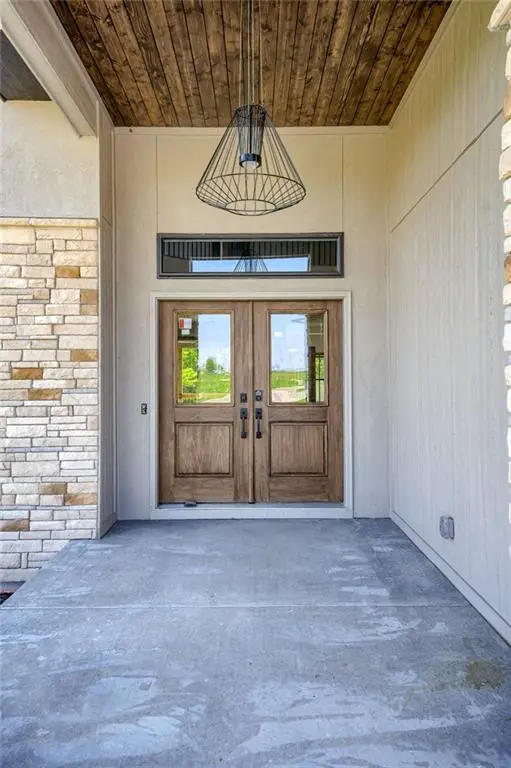
907 Reed Drive,Raymore, MO 64083
$694,999
- 4 Beds
- 4 Baths
- 2,686 sq. ft.
- Single family
- Active
Listed by:macoubrie zimmerman
Office:weichert, realtors welch & com
MLS#:2537272
Source:MOKS_HL
Price summary
- Price:$694,999
- Price per sq. ft.:$258.75
- Monthly HOA dues:$70.83
About this home
Incredible new community - PARKSIDE in Raymore. The Linden 2-Story Plan by Hearthside Homes is a beautifully crafted home designed for both comfort and elegance. Featuring 4 spacious bedrooms and 3 1/2 baths, this home offers ample space for family living and entertaining. The heart of the home is the open floor plan that seamlessly integrates the living, dining, and kitchen areas. The designer kitchen is equipped with quartz countertops, a built-in wall oven, cooktop, and a wine fridge, making it a dream for any home chef. Additionally, a spacious butlers pantry provides extra storage and prep space for added convenience. An oversized slider opens to a large covered deck, creating an inviting indoor-outdoor space perfect for relaxation or hosting gatherings. The primary bath is a true retreat, showcasing a luxurious free-standing tub within the shower enclosure and a perfect spot to unwind. This stunning new plan offers the perfect blend of modern design and thoughtful features, making it an ideal choice for todays lifestyle. The garage is near a 4 car with an extra 10 X 13 for storage of all the things you need!
Contact an agent
Home facts
- Year built:2025
- Listing Id #:2537272
- Added:146 day(s) ago
- Updated:August 11, 2025 at 03:02 PM
Rooms and interior
- Bedrooms:4
- Total bathrooms:4
- Full bathrooms:3
- Half bathrooms:1
- Living area:2,686 sq. ft.
Heating and cooling
- Cooling:Electric
- Heating:Natural Gas
Structure and exterior
- Roof:Composition
- Year built:2025
- Building area:2,686 sq. ft.
Schools
- High school:Raymore-Peculiar
- Middle school:Raymore-Peculiar East
- Elementary school:Creekmoor
Utilities
- Water:City/Public
- Sewer:Public Sewer
Finances and disclosures
- Price:$694,999
- Price per sq. ft.:$258.75
New listings near 907 Reed Drive
- New
 $414,900Active3 beds 3 baths2,880 sq. ft.
$414,900Active3 beds 3 baths2,880 sq. ft.823 Old Paint Road, Raymore, MO 64083
MLS# 2568784Listed by: KELLER WILLIAMS PLATINUM PRTNR 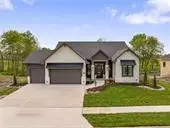 $807,759Pending4 beds 3 baths2,561 sq. ft.
$807,759Pending4 beds 3 baths2,561 sq. ft.707 Hampstead Drive, Raymore, MO 64083
MLS# 2568905Listed by: REECENICHOLS - GRANADA- Open Sun, 1 to 3pmNew
 $389,000Active4 beds 3 baths2,262 sq. ft.
$389,000Active4 beds 3 baths2,262 sq. ft.520 Johnston Parkway, Raymore, MO 64083
MLS# 2567543Listed by: SHANKS REAL ESTATE LLC 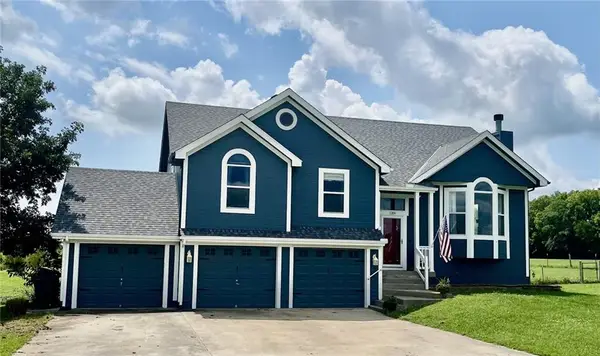 $495,000Active4 beds 3 baths2,536 sq. ft.
$495,000Active4 beds 3 baths2,536 sq. ft.11209 E 195th Street, Raymore, MO 64083
MLS# 2566341Listed by: REECENICHOLS- LEAWOOD TOWN CENTER- New
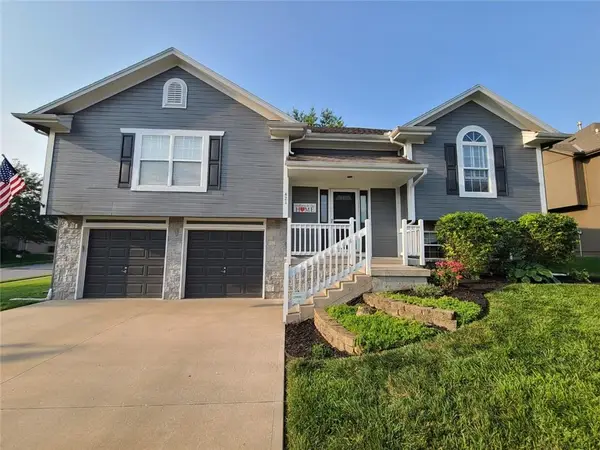 $330,000Active3 beds 2 baths2,040 sq. ft.
$330,000Active3 beds 2 baths2,040 sq. ft.421 Granite Drive, Raymore, MO 64083
MLS# 2567455Listed by: REALTY EXECUTIVES - New
 $392,500Active4 beds 3 baths2,549 sq. ft.
$392,500Active4 beds 3 baths2,549 sq. ft.411 Eagle Glen Drive, Raymore, MO 64083
MLS# 2568356Listed by: KELLER WILLIAMS SOUTHLAND 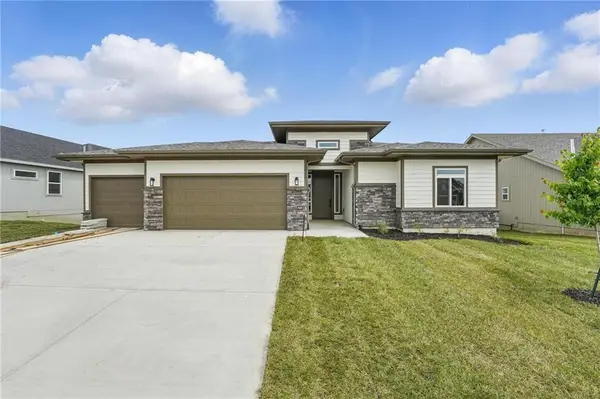 $679,030Pending4 beds 4 baths2,300 sq. ft.
$679,030Pending4 beds 4 baths2,300 sq. ft.1833 Woodward Circle, Raymore, MO 64083
MLS# 2568526Listed by: REECENICHOLS - LEES SUMMIT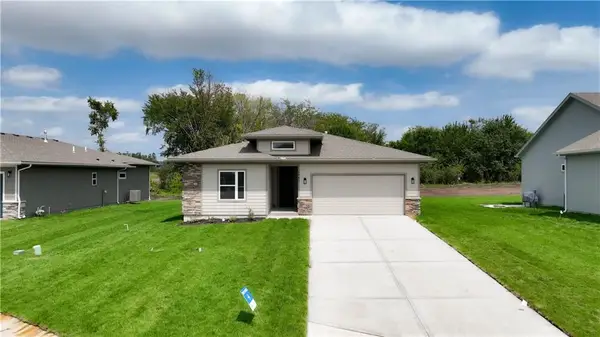 $504,915Pending3 beds 2 baths1,595 sq. ft.
$504,915Pending3 beds 2 baths1,595 sq. ft.1838 Woodward Circle, Raymore, MO 64083
MLS# 2568510Listed by: REECENICHOLS - LEES SUMMIT $425,630Pending2 beds 2 baths1,300 sq. ft.
$425,630Pending2 beds 2 baths1,300 sq. ft.810 Glenn Circle, Raymore, MO 64083
MLS# 2568337Listed by: REECENICHOLS - LEES SUMMIT- New
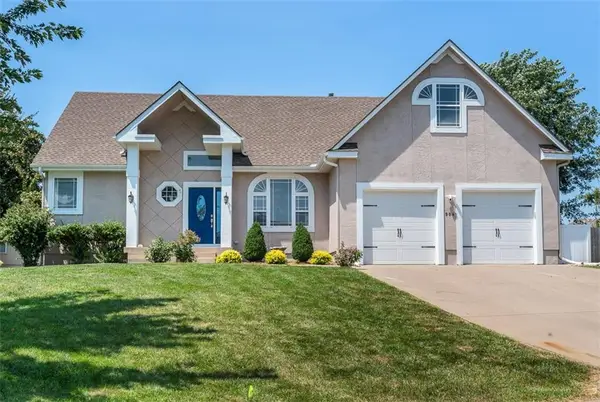 $425,000Active4 beds 3 baths2,864 sq. ft.
$425,000Active4 beds 3 baths2,864 sq. ft.904 Dogwood Drive, Raymore, MO 64083
MLS# 2567213Listed by: KANSAS CITY REGIONAL HOMES INC
