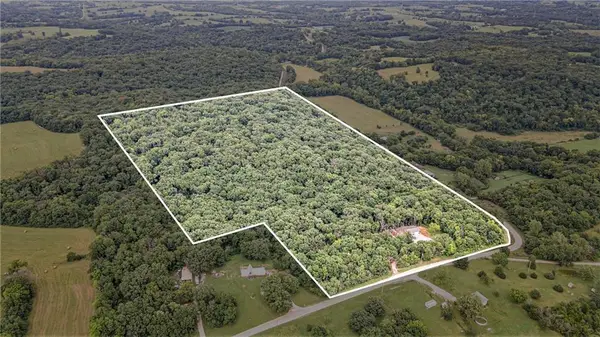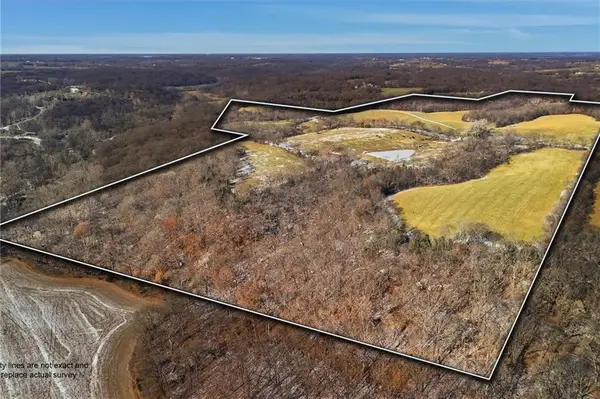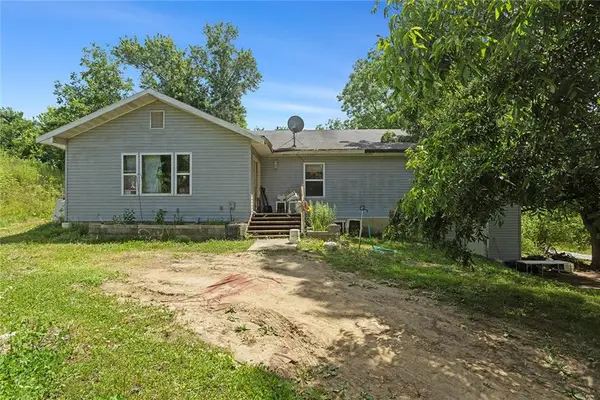12356 Elkhorn Road, Rayville, MO 64084
Local realty services provided by:ERA McClain Brothers
12356 Elkhorn Road,Rayville, MO 64084
$610,000
- 3 Beds
- 2 Baths
- 2,843 sq. ft.
- Single family
- Active
Listed by: patience forkner, lois spargur
Office: keller williams platinum prtnr
MLS#:2549545
Source:Bay East, CCAR, bridgeMLS
Price summary
- Price:$610,000
- Price per sq. ft.:$214.56
About this home
""WOW"" COME SEE THIS SPACIOUS CUSTOM BUILT, HANDICAP ACCESSIBLE, TRUE RANCH HOME ON 30 ACRES!!! ENJOY THE FRESH AIR, BEAUTIFUL SUNSETS, AND NATURE FROM THE 'WRAP AROUND COUNTRY PORCH'. OPEN THE STAINED GLASS FRONT DOOR TO AN OPEN LIVING ROOM, DINING ROOM, & KITCHEN. COOKING FOR A CROWD WILL BE A BREEZE IN THIS BIG COUNTRY KITCHEN WITH OAK CABINETS FEATURING PULL OUT DRAWERS AND LAZY SUSANS! FOOD TO THE TABLE IS JUST STEPS AWAY TO THE DINING ROOM, WITH PLENTY OF SPACE FOR HEIRLOOM DINING FURNITURE. KITCHEN APPLIANCES, INCLUDING THE UPRIGHT FREEZER, STAY. FRENCH DOORS, & POCKET DOORS ADD TO THE UNIQUENESS OF THIS HOME. ENSUITE HAS A 12.5 X 8.3 WALKIN CLOSET WITH BUILT-IN ORGANIZERS. PLENTY OF HOT WATER WITH THIS 110 GALLON HOT WATER HEATER. HIDDEN WINDOW BLINDS IN THE MASTER BEDROOM, FAMILY ROOM AND DINING ROOM DOORS. PASS THRU THE BREEZEWAY (unfinished mud room) TO A 36X36 GARAGE/SHOP THAT CAN ACCOMODATE SEVERAL VEHICLES. A CARPORT/LEAN TO IS ATTACHED TO THE SIDE OF THE GARAGE TO SHELTER IMPLEMENT EQUIPMENT, OR ANIMALS. THERE IS ROOM FOR AN RV, WITH HOOKUPS. THE 2,843 SQ FT, (according to public records) WALK OUT BASMENT IS PARTIALLY FINISHED WITH DRYWALL, INCLUDING THE BATHROOM AND IS READY TO BE FINISHED. BATHROOM FIXTURES ARE THERE READY TO BE PLACED. RISERS FOR SEPTIC ON THE NORTH SIDE OF THE HOUSE. FRESH INTERIOR PAINT IN SOME ROOMS. WELL INSULATED, TRUSSES EVERY 16', CENTRAL VAC. NEW GUTTERS AND FACIA. ALL MEASUREMENTS ARE APPROXIMATE. BUYER/BUYER'S AGENT TO VERIFY.
Contact an agent
Home facts
- Year built:2008
- Listing ID #:2549545
- Added:257 day(s) ago
- Updated:February 12, 2026 at 03:07 PM
Rooms and interior
- Bedrooms:3
- Total bathrooms:2
- Full bathrooms:2
- Living area:2,843 sq. ft.
Heating and cooling
- Cooling:Electric
- Heating:Forced Air Gas, Propane Gas
Structure and exterior
- Roof:Metal
- Year built:2008
- Building area:2,843 sq. ft.
Schools
- High school:Excelsior
- Middle school:Excelsior Springs
- Elementary school:Elkhorn
Utilities
- Water:Rural
- Sewer:Septic Tank
Finances and disclosures
- Price:$610,000
- Price per sq. ft.:$214.56
New listings near 12356 Elkhorn Road
 $3,952,000Active0 Acres
$3,952,000Active0 Acres35900 10 Highway, Rayville, MO 64084
MLS# 2598029Listed by: MIDWEST LAND GROUP $799,900Active1 beds 1 baths1,000 sq. ft.
$799,900Active1 beds 1 baths1,000 sq. ft.13150 Norris Road, Rayville, MO 64084
MLS# 2596045Listed by: PLATINUM REALTY LLC $335,000Pending3 beds 3 baths1,752 sq. ft.
$335,000Pending3 beds 3 baths1,752 sq. ft.14648 Highway M N/a, Rayville, MO 64084
MLS# 2589725Listed by: KW DIAMOND PARTNERS $969,000Active0 Acres
$969,000Active0 Acres13150 Norris Road, Rayville, MO 64084
MLS# 2568555Listed by: PLATINUM REALTY LLC $895,000Active-- beds -- baths
$895,000Active-- beds -- baths36131 W 130th Street, Rayville, MO 64084
MLS# 2591630Listed by: PLATINUM REALTY LLC $1,050,000Active4 beds 3 baths2,472 sq. ft.
$1,050,000Active4 beds 3 baths2,472 sq. ft.40298 E 208th Street, Rayville, MO 64084
MLS# 2581554Listed by: PLATINUM REALTY LLC $400,000Active3 beds 2 baths1,800 sq. ft.
$400,000Active3 beds 2 baths1,800 sq. ft.13777 Bohrer Lane, Rayville, MO 64084
MLS# 2558319Listed by: JUNCTURE $1,800,000Active4 beds 5 baths7,200 sq. ft.
$1,800,000Active4 beds 5 baths7,200 sq. ft.34088 W 160th Street, Rayville, MO 64084
MLS# 2530872Listed by: PLATINUM REALTY LLC

