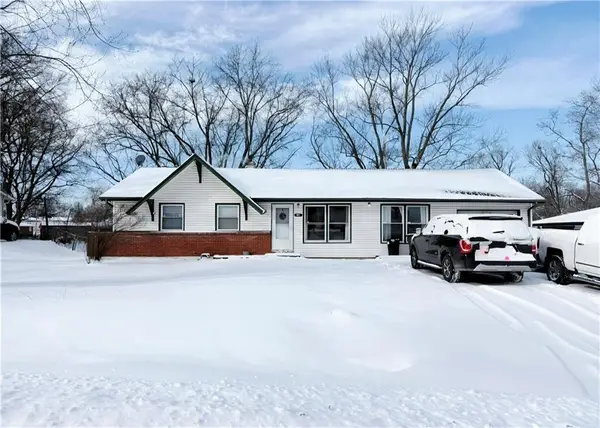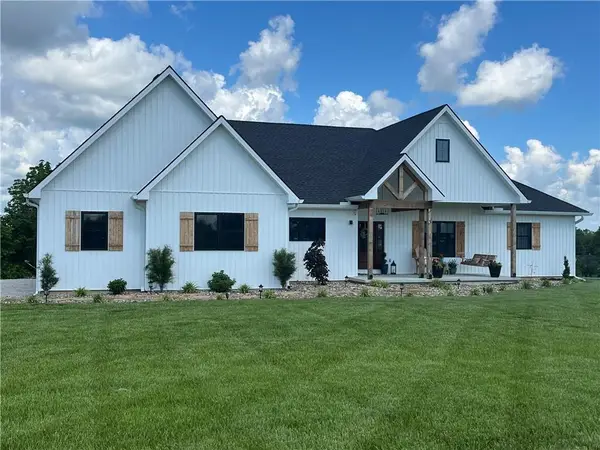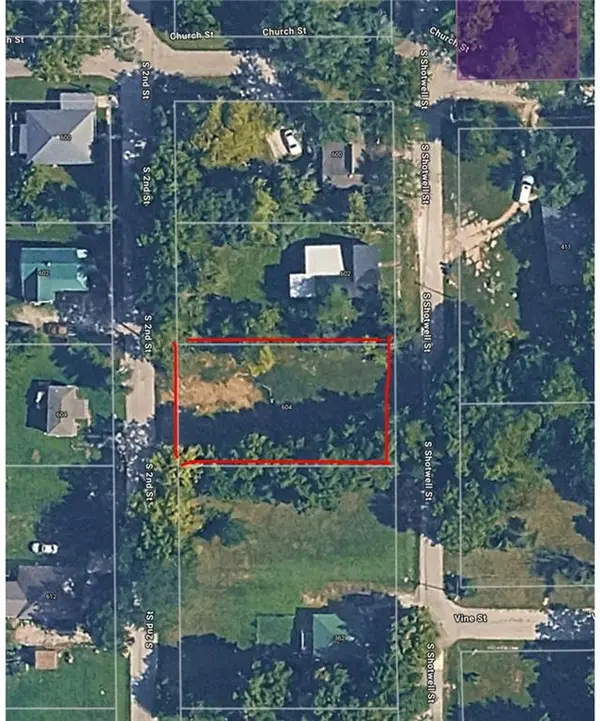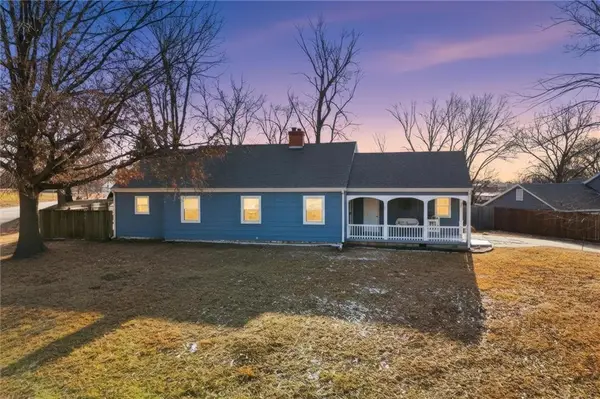1600 Golf Club Drive, Richmond, MO 64085
Local realty services provided by:ERA McClain Brothers
1600 Golf Club Drive,Richmond, MO 64085
$438,500
- 3 Beds
- 4 Baths
- 4,080 sq. ft.
- Single family
- Active
Listed by: rob swafford, wrisinger homes team
Office: platinum realty llc.
MLS#:2528275
Source:Bay East, CCAR, bridgeMLS
Price summary
- Price:$438,500
- Price per sq. ft.:$107.48
About this home
Welcome to your dream home on the golf course! This impressive 4,080 sq ft all-brick residence is perfectly situated on the 15th tee box of Shirkey Golf Club in Richmond, Missouri, offering breathtaking views of the golf course. Designed for luxury and entertainment, this home features a wealth of amenities that will delight both you and your guests. As you enter, you are greeted by spacious and elegantly appointed living areas, highlighted by large windows that frame the stunning golf course vistas. The open floor plan seamlessly connects the living room, dining area, and kitchen, making it ideal for hosting gatherings. Entertainment options abound in this home. Enjoy the dedicated hot tub room for relaxation after a long day or head to the game room, which boasts a custom wet bar perfect for entertaining. Step outside to the fantastic deck that overlooks the golf course, perfect for outdoor dining and socializing. Whether it’s a quiet evening or a lively party, this home accommodates all your needs. The secluded master suite offers a private retreat with luxurious amenities, while additional bedrooms provide comfort and flexibility for family and guests. Outside, the meticulously landscaped yard provides a serene backdrop for outdoor entertaining, with the golf course as your extended backyard.
Contact an agent
Home facts
- Year built:1977
- Listing ID #:2528275
- Added:376 day(s) ago
- Updated:February 12, 2026 at 08:33 PM
Rooms and interior
- Bedrooms:3
- Total bathrooms:4
- Full bathrooms:3
- Half bathrooms:1
- Living area:4,080 sq. ft.
Heating and cooling
- Cooling:Electric
- Heating:Forced Air Gas
Structure and exterior
- Roof:Composition
- Year built:1977
- Building area:4,080 sq. ft.
Utilities
- Water:City/Public
- Sewer:Public Sewer
Finances and disclosures
- Price:$438,500
- Price per sq. ft.:$107.48
New listings near 1600 Golf Club Drive
- Open Sun, 1 to 3pmNew
 $289,000Active3 beds 2 baths1,313 sq. ft.
$289,000Active3 beds 2 baths1,313 sq. ft.1413 N Thornton Street, Richmond, MO 64085
MLS# 2601296Listed by: PLATINUM REALTY LLC - New
 $49,900Active2 beds 1 baths756 sq. ft.
$49,900Active2 beds 1 baths756 sq. ft.806 Reyburn Street, Richmond, MO 64085
MLS# 2601149Listed by: PLATINUM REALTY LLC  $179,000Pending3 beds 2 baths1,145 sq. ft.
$179,000Pending3 beds 2 baths1,145 sq. ft.113 W Royle Street, Richmond, MO 64085
MLS# 2600613Listed by: COMMUNITY REALTY $399,900Pending4 beds 3 baths2,445 sq. ft.
$399,900Pending4 beds 3 baths2,445 sq. ft.506 Deer Ridge Drive, Richmond, MO 64085
MLS# 2598764Listed by: RE/MAX AREA REAL ESTATE- New
 $269,900Active3 beds 2 baths1,264 sq. ft.
$269,900Active3 beds 2 baths1,264 sq. ft.Morningside Terrace, Richmond, MO 64085
MLS# 2598940Listed by: COMMUNITY REALTY  $290,000Active2 beds 1 baths1,280 sq. ft.
$290,000Active2 beds 1 baths1,280 sq. ft.9228 Wollard Boulevard, Richmond, MO 64085
MLS# 2576570Listed by: COMMUNITY REALTY $249,900Active3 beds 1 baths2,496 sq. ft.
$249,900Active3 beds 1 baths2,496 sq. ft.304 Morningside Drive, Richmond, MO 64085
MLS# 2598667Listed by: HASH REALTY $739,000Pending3 beds 4 baths4,004 sq. ft.
$739,000Pending3 beds 4 baths4,004 sq. ft.10262 Airfield Lane, Richmond, MO 64085
MLS# 2598052Listed by: COMMUNITY REALTY $7,900Active0 Acres
$7,900Active0 Acres604 Shotwell Street, Richmond, MO 64085
MLS# 2598268Listed by: COMMUNITY REALTY $239,900Active3 beds 1 baths1,345 sq. ft.
$239,900Active3 beds 1 baths1,345 sq. ft.801 E Lexington Street, Richmond, MO 64085
MLS# 2597612Listed by: PLATINUM REALTY LLC

