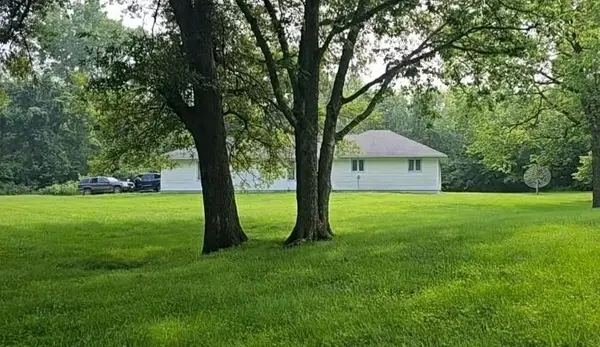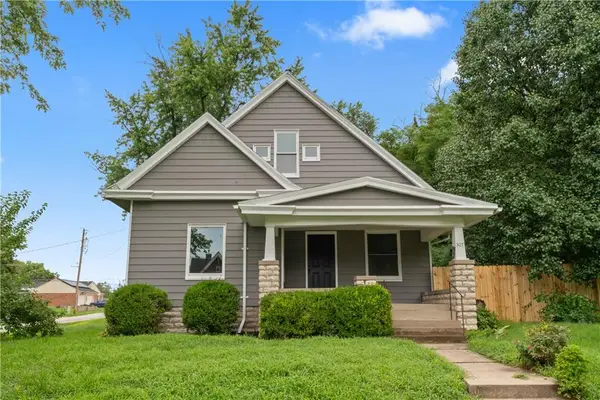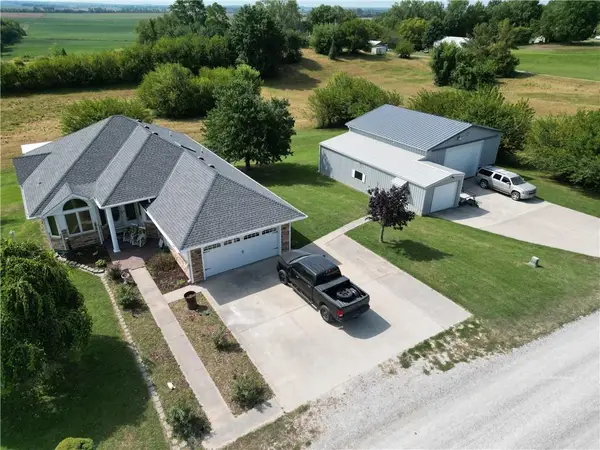602 W Haven Drive, Richmond, MO 64085
Local realty services provided by:ERA McClain Brothers
Listed by:kathleen lawrence
Office:bhg kansas city homes
MLS#:2558240
Source:MOKS_HL
Price summary
- Price:$285,000
- Price per sq. ft.:$199.86
About this home
Welcome to 602 W Haven Drive, a beautifully maintained ranch-style home tucked away in one of RichmondGÇÖs most peaceful neighborhoods. Built in 2018, this single-level residence offers 1,426 square feet of comfortable living space with an open-concept layout thatGÇÖs perfect for modern life. From the moment you step inside, youGÇÖll love the natural light that floods the main living area, creating a warm and inviting atmosphere that flows seamlessly into the dining and kitchen spaces. This home features three generously sized bedrooms and two full bathrooms, offering both functionality and flexibility. The all-electric setup provides efficient heating and cooling year-round, and the thoughtful floor plan makes the most of every square foot. The attached two-car garage offers convenience and extra storage, and the expansive 0.37-acre lot gives you plenty of space to enjoy the outdoorsGÇöwhether you're hosting backyard barbecues, playing with pets, or just soaking up the sun. With a price of $287,500, this property presents an incredible value in todayGÇÖs market, especially given the homeGÇÖs newer construction, quality finishes, and move-in-ready condition. There are no HOA fees to worry about, and public utilities make maintenance simple. Located within the Richmond School District and just minutes from local parks, schools, and shopping, this home combines small-town charm with everyday convenience. Whether you're a first-time buyer, looking to downsize, or simply ready for a change, 602 W Haven Drive is a home you wonGÇÖt want to miss. Schedule your private showing today and come see why this welcoming Richmond retreat might just be the perfect fit.
Contact an agent
Home facts
- Year built:2018
- Listing ID #:2558240
- Added:80 day(s) ago
- Updated:September 25, 2025 at 12:33 PM
Rooms and interior
- Bedrooms:3
- Total bathrooms:2
- Full bathrooms:2
- Living area:1,426 sq. ft.
Heating and cooling
- Cooling:Electric
Structure and exterior
- Roof:Composition
- Year built:2018
- Building area:1,426 sq. ft.
Utilities
- Water:City/Public
Finances and disclosures
- Price:$285,000
- Price per sq. ft.:$199.86
New listings near 602 W Haven Drive
 $860,000Active5 beds 4 baths4,690 sq. ft.
$860,000Active5 beds 4 baths4,690 sq. ft.9791 Leathers Road, Richmond, MO 64085
MLS# 2574754Listed by: BOOTH COMPANY REAL ESTATE- New
 $550,000Active4 beds 4 baths3,704 sq. ft.
$550,000Active4 beds 4 baths3,704 sq. ft.43572 Highway K Highway, Richmond, MO 64085
MLS# 2577230Listed by: BOOTH COMPANY REAL ESTATE  $420,000Pending4 beds 3 baths1,792 sq. ft.
$420,000Pending4 beds 3 baths1,792 sq. ft.38085 W 124th Street, Richmond, MO 64085
MLS# 2575455Listed by: EXP REALTY LLC- New
 $299,000Active2 beds 1 baths2,344 sq. ft.
$299,000Active2 beds 1 baths2,344 sq. ft.9882 Wollard Boulevard, Richmond, MO 64085
MLS# 2576570Listed by: COMMUNITY REALTY - New
 $90,000Active4 beds 2 baths2,440 sq. ft.
$90,000Active4 beds 2 baths2,440 sq. ft.400 E North Main Street, Richmond, MO 64085
MLS# 2576152Listed by: PLATINUM REALTY LLC  $95,000Pending3 beds 1 baths1,237 sq. ft.
$95,000Pending3 beds 1 baths1,237 sq. ft.623 Parnell Street, Richmond, MO 64085
MLS# 2575650Listed by: UNITED REAL ESTATE KANSAS CITY $199,000Pending3 beds 3 baths1,777 sq. ft.
$199,000Pending3 beds 3 baths1,777 sq. ft.40991 E 188th Street, Richmond, MO 64085
MLS# 2575579Listed by: KELLER WILLIAMS KC NORTH $224,000Pending3 beds 2 baths1,368 sq. ft.
$224,000Pending3 beds 2 baths1,368 sq. ft.38465 W 112th Street, Richmond, MO 64085
MLS# 2569664Listed by: RE/MAX REVOLUTION $195,000Pending4 beds 2 baths1,972 sq. ft.
$195,000Pending4 beds 2 baths1,972 sq. ft.307 N College Street, Richmond, MO 64085
MLS# 2566361Listed by: ADVANCE REALTY GROUP LLC $459,000Active3 beds 3 baths3,880 sq. ft.
$459,000Active3 beds 3 baths3,880 sq. ft.41759 W 88th Street, Richmond, MO 64085
MLS# 2571999Listed by: COMMUNITY REALTY
