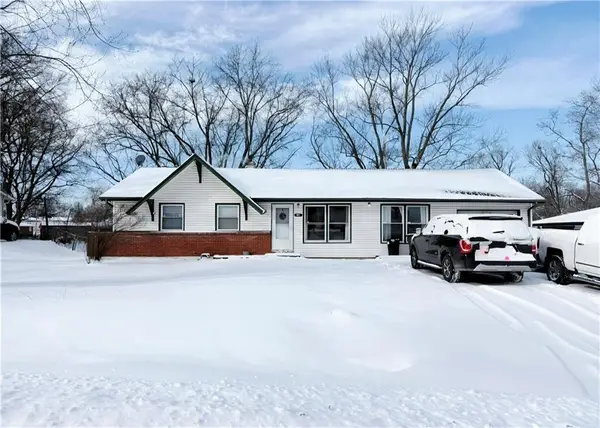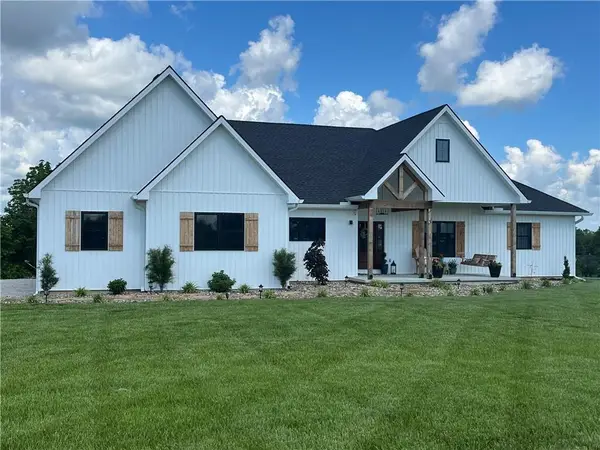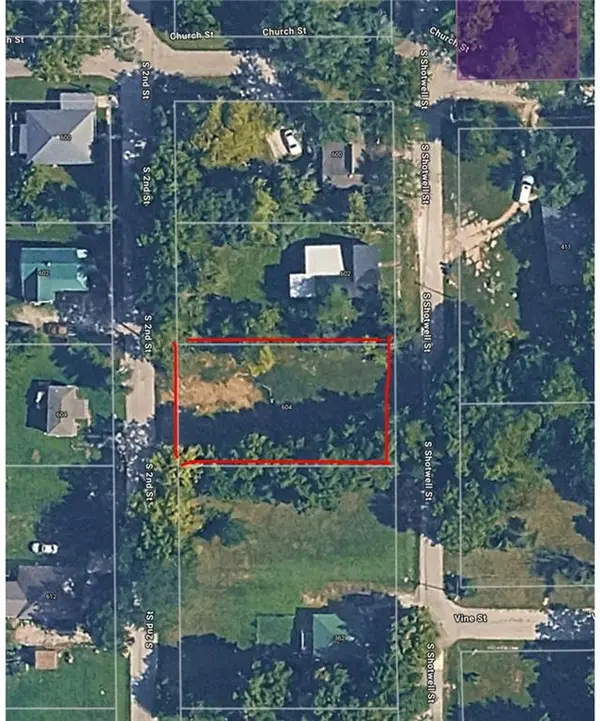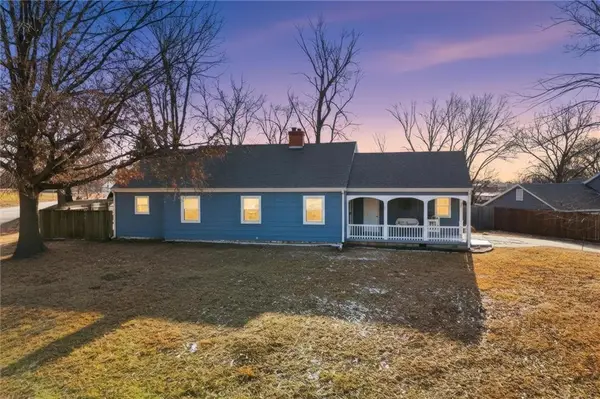8747 Southpoint Drive, Richmond, MO 64085
Local realty services provided by:ERA McClain Brothers
8747 Southpoint Drive,Richmond, MO 64085
$625,000
- 5 Beds
- 4 Baths
- 5,093 sq. ft.
- Single family
- Active
Listed by: kenny manley, manley home team
Office: re/max area real estate
MLS#:2559718
Source:Bay East, CCAR, bridgeMLS
Price summary
- Price:$625,000
- Price per sq. ft.:$122.72
About this home
Discover the perfect blend of comfort in this stunning one-and-a-half story home, ideally situated on 6.72 acres with lean to shed for your grazing animals. Location is just off Highway 210, conveniently located between Richmond and Orrick with quick commute to Liberty/KC. This expansive property features over 5,000 finished square feet of finished living area, making it an ideal for all.
As you enter, you'll be greeted by a grand entryway that sets the tone for the elegance of the home. The enormous kitchen boasts an open floor plan, complete with ample countertops and a spacious kitchen island, perfect for gatherings and culinary creations. Enjoy the fresh, new flooring in the kitchen, and rest assured that all appliances are included. The sellers are also offering a flooring allowance with an agreed-upon purchase price for the remaining rooms, allowing you to personalize the space to your taste.
The home features 5 generously-sized bedrooms, including a luxurious master suite conveniently located off the kitchen. The master bathroom is a haven of relaxation, featuring a walk-in shower and plenty of storage. Upstairs, you'll find three additional bedrooms and a full bath, providing ample space for family and guests alongside another full bath and bed downstairs.
The heart of the home is the two large family rooms adjacent to the kitchen, flooded with natural light from large windows. Step outside to the expansive back deck equipped with exterior speakers, where you can unwind while overlooking the beautifully stocked pond, loaded with bass and other fish, perfect for a relaxing day of fishing.
The finished basement adds even more versatility to this home, featuring a kitchen area, another bedroom, and a full bath, making it an excellent space for entertaining or hosting guests. With its serene location and expansive grounds, this property offers the ultimate in peaceful living. Don't miss the opportunity to make this beautiful estate your new home!
Contact an agent
Home facts
- Year built:2001
- Listing ID #:2559718
- Added:222 day(s) ago
- Updated:February 13, 2026 at 12:33 AM
Rooms and interior
- Bedrooms:5
- Total bathrooms:4
- Full bathrooms:3
- Half bathrooms:1
- Living area:5,093 sq. ft.
Heating and cooling
- Cooling:Electric, Zoned
- Heating:Zoned
Structure and exterior
- Roof:Composition
- Year built:2001
- Building area:5,093 sq. ft.
Utilities
- Water:Rural - Verify
- Sewer:Septic Tank
Finances and disclosures
- Price:$625,000
- Price per sq. ft.:$122.72
New listings near 8747 Southpoint Drive
- Open Sun, 1 to 3pmNew
 $289,000Active3 beds 2 baths1,313 sq. ft.
$289,000Active3 beds 2 baths1,313 sq. ft.1413 N Thornton Street, Richmond, MO 64085
MLS# 2601296Listed by: PLATINUM REALTY LLC - New
 $49,900Active2 beds 1 baths756 sq. ft.
$49,900Active2 beds 1 baths756 sq. ft.806 Reyburn Street, Richmond, MO 64085
MLS# 2601149Listed by: PLATINUM REALTY LLC  $179,000Pending3 beds 2 baths1,145 sq. ft.
$179,000Pending3 beds 2 baths1,145 sq. ft.113 W Royle Street, Richmond, MO 64085
MLS# 2600613Listed by: COMMUNITY REALTY $399,900Pending4 beds 3 baths2,445 sq. ft.
$399,900Pending4 beds 3 baths2,445 sq. ft.506 Deer Ridge Drive, Richmond, MO 64085
MLS# 2598764Listed by: RE/MAX AREA REAL ESTATE- New
 $269,900Active3 beds 2 baths1,264 sq. ft.
$269,900Active3 beds 2 baths1,264 sq. ft.Morningside Terrace, Richmond, MO 64085
MLS# 2598940Listed by: COMMUNITY REALTY  $290,000Active2 beds 1 baths1,280 sq. ft.
$290,000Active2 beds 1 baths1,280 sq. ft.9228 Wollard Boulevard, Richmond, MO 64085
MLS# 2576570Listed by: COMMUNITY REALTY $249,900Active3 beds 1 baths2,496 sq. ft.
$249,900Active3 beds 1 baths2,496 sq. ft.304 Morningside Drive, Richmond, MO 64085
MLS# 2598667Listed by: HASH REALTY $739,000Pending3 beds 4 baths4,004 sq. ft.
$739,000Pending3 beds 4 baths4,004 sq. ft.10262 Airfield Lane, Richmond, MO 64085
MLS# 2598052Listed by: COMMUNITY REALTY $7,900Active0 Acres
$7,900Active0 Acres604 Shotwell Street, Richmond, MO 64085
MLS# 2598268Listed by: COMMUNITY REALTY $239,900Active3 beds 1 baths1,345 sq. ft.
$239,900Active3 beds 1 baths1,345 sq. ft.801 E Lexington Street, Richmond, MO 64085
MLS# 2597612Listed by: PLATINUM REALTY LLC

