2150 NW Palisades Drive, Riverside, MO 64150
Local realty services provided by:ERA High Pointe Realty
2150 NW Palisades Drive,Riverside, MO 64150
$1,050,000
- 4 Beds
- 4 Baths
- 3,150 sq. ft.
- Single family
- Active
Upcoming open houses
- Sat, Feb 1412:00 pm - 05:00 pm
- Sun, Feb 1512:00 am - 05:00 pm
- Mon, Feb 1611:00 am - 04:00 pm
- Tue, Feb 1711:00 am - 04:00 pm
Listed by: john barth, david barth
Office: re/max innovations
MLS#:2455709
Source:Bay East, CCAR, bridgeMLS
Price summary
- Price:$1,050,000
- Price per sq. ft.:$333.33
- Monthly HOA dues:$149.58
About this home
This home is a contemporary ranch plan, 4 bed, 3 ½ bath, 3 car tandem garage with a full lite frosted glass garage door. 50 year presidential roof and Control 4 automated lighting package. The exterior consists of cedar shiplap siding, acrylic stucco and contemporary white stone. The kitchen comes complete with full overlay enamel cabinets, walnut floating shelves, under cabinet accent lighting, full GE Café stainless appliance package with gas cooktop, refrigerator, dishwasher, speed cooker/microwave, convection oven, Mercury Gray Quartzite countertop and stainless farmhouse sink. The “L” shaped island consists of a wine refrigerator, bar sink, undercounter accent lighting and walnut accent strips on cabinet face with Mercury Gray Quartzite. Drop down vaults with walnut trim and LED accent lighting. Linear contemporary fireplace with large format onyx tile and floating shelves with accent lighting. Vaulted ceiling in great room with 12-foot scissor door, floor to ceiling windows, walnut hardwood floors & trim package. Master has drop down vault with walnut trim package accented with LED lighting, 8 ft slider to covered deck. Oversize master bath with walnut cabinets, upgraded contemporary tile and accent lighting. The Lower-level great room, with entertainment center, full bar, 4th bedroom with walk-in closet, ¾ bath complete this plan as a true entertainment home, comfortable and private. Home is 5-star energy rated, 95% efficiency furnace, 50-gallon hot water heater and blown in batt insulation. Added Bonus of a 1000 square feet of Unfinished area with the ability to have 2 more Bedrooms, Jack and Jill Bathroom, as well as an expanded Great Room of 300 additional square feet.
Contact an agent
Home facts
- Year built:2024
- Listing ID #:2455709
- Added:876 day(s) ago
- Updated:February 14, 2026 at 12:12 AM
Rooms and interior
- Bedrooms:4
- Total bathrooms:4
- Full bathrooms:3
- Half bathrooms:1
- Living area:3,150 sq. ft.
Heating and cooling
- Cooling:Electric
- Heating:Forced Air Gas
Structure and exterior
- Roof:Composition
- Year built:2024
- Building area:3,150 sq. ft.
Schools
- High school:Park Hill South
- Middle school:Walden
- Elementary school:Line Creek
Utilities
- Water:City/Public
- Sewer:Public Sewer
Finances and disclosures
- Price:$1,050,000
- Price per sq. ft.:$333.33
New listings near 2150 NW Palisades Drive
- New
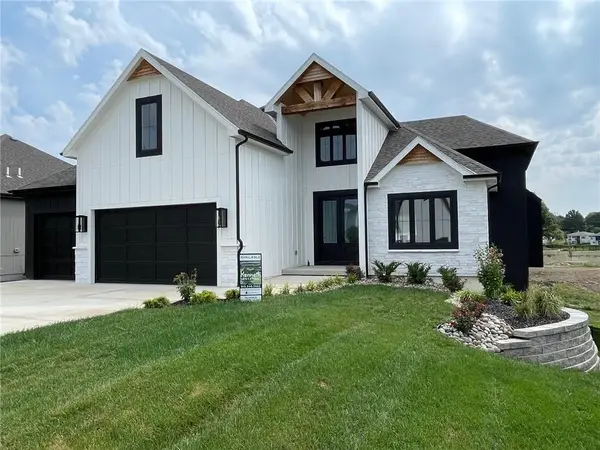 $895,000Active5 beds 4 baths3,100 sq. ft.
$895,000Active5 beds 4 baths3,100 sq. ft.4709 NW Sienna Ridge, Riverside, MO 64150
MLS# 2601768Listed by: RE/MAX INNOVATIONS - New
 $987,252Active6 beds 5 baths4,505 sq. ft.
$987,252Active6 beds 5 baths4,505 sq. ft.5143 NW 47th Terrace, Riverside, MO 64150
MLS# 2599403Listed by: RE/MAX INNOVATIONS  $265,000Active3 beds 2 baths1,549 sq. ft.
$265,000Active3 beds 2 baths1,549 sq. ft.5103 NW High Drive Terrace, Riverside, MO 64150
MLS# 2596921Listed by: REAL BROKER, LLC-MO $679,950Pending4 beds 4 baths2,872 sq. ft.
$679,950Pending4 beds 4 baths2,872 sq. ft.4721 NW Sienna Ridge, Riverside, MO 64150
MLS# 2599026Listed by: RE/MAX INNOVATIONS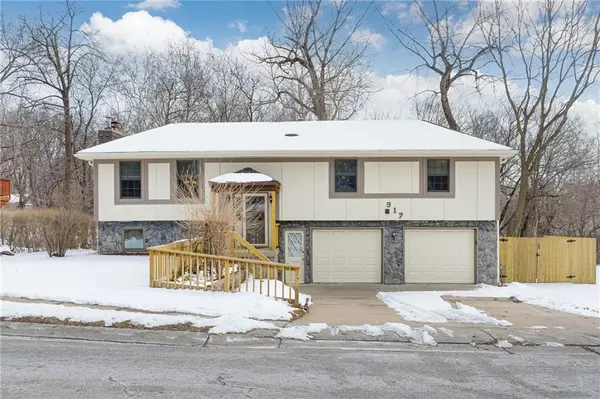 $345,000Active3 beds 3 baths1,676 sq. ft.
$345,000Active3 beds 3 baths1,676 sq. ft.917 NW Valley Lane, Riverside, MO 64150
MLS# 2598745Listed by: UNITED REAL ESTATE KANSAS CITY $772,000Pending4 beds 4 baths3,294 sq. ft.
$772,000Pending4 beds 4 baths3,294 sq. ft.4737 NW Sienna Ridge, Riverside, MO 64150
MLS# 2596113Listed by: RE/MAX INNOVATIONS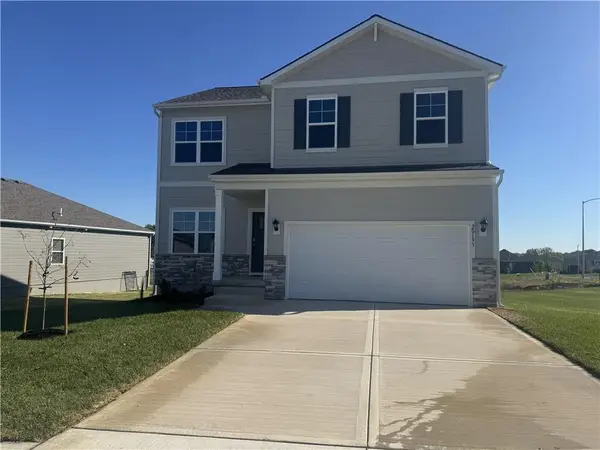 $445,990Pending4 beds 3 baths2,053 sq. ft.
$445,990Pending4 beds 3 baths2,053 sq. ft.2708 Mercer Lane, Platte City, MO 64079
MLS# 2595763Listed by: DRH REALTY OF KANSAS CITY, LLC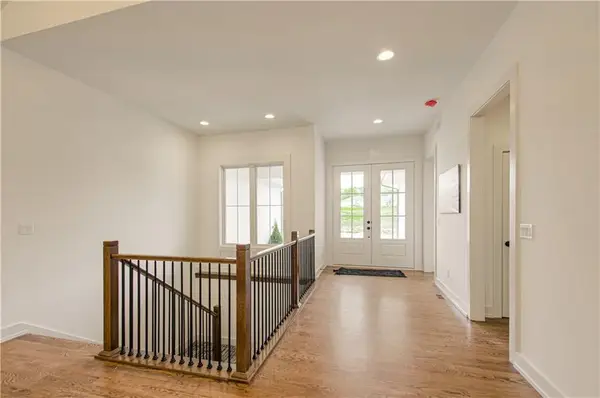 $1,039,950Active5 beds 3 baths3,612 sq. ft.
$1,039,950Active5 beds 3 baths3,612 sq. ft.2150 NW Scenic View Drive, Riverside, MO 64150
MLS# 2592682Listed by: RE/MAX INNOVATIONS $464,990Pending4 beds 4 baths2,452 sq. ft.
$464,990Pending4 beds 4 baths2,452 sq. ft.2704 Mercer Lane, Platte City, MO 64079
MLS# 2592583Listed by: DRH REALTY OF KANSAS CITY, LLC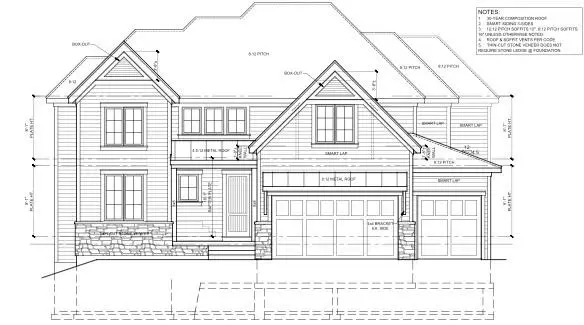 $873,000Pending4 beds 4 baths2,710 sq. ft.
$873,000Pending4 beds 4 baths2,710 sq. ft.4526 NW Sienna Ridge, Riverside, MO 64150
MLS# 2592036Listed by: RE/MAX INNOVATIONS

