4517 N Sienna Ridge N/a, Riverside, MO 64150
Local realty services provided by:ERA High Pointe Realty
4517 N Sienna Ridge N/a,Riverside, MO 64150
$699,950
- 4 Beds
- 5 Baths
- 4,599 sq. ft.
- Single family
- Active
Listed by:brooke miller
Office:reecenichols - country club plaza
MLS#:2570485
Source:MOKS_HL
Price summary
- Price:$699,950
- Price per sq. ft.:$152.2
- Monthly HOA dues:$57.92
About this home
Impressive 1.5-story residence by Carson Custom Homes, ideally positioned on a spacious corner lot in the sought-after Montebella community. This beautiful home features 4500+ square feet, 4 bedrooms, 4.5 baths, 3 car attached garage, and walk out lower level. Abundant natural light enhances the semi-open and functional floor plan. The chef’s kitchen is a standout with its oversized center island, granite counters, hardwood flooring, walk-in pantry, SS appliances, gas range, and rich wood cabinetry. A warm hearth room with a custom fireplace flows seamlessly into the formal living room and dining area. Formal living room boasts high ceilings, a wall of windows, and gleaming hardwoods Private office with French glass doors creates the perfect home workspace located off formal living room. The main-level primary suite offers vaulted ceilings and a luxurious ensuite featuring dual vanities, a whirlpool tub, walk-in shower, and generous sized closet. Upstairs, you’ll find three spacious bedrooms with hardwood floors and walk-in closets. Two of the bedrooms share jack & jill bath, while other provides its own ensuite. The finished walkout lower level is designed for entertainment, complete with a theater room and full bath. Outdoor living is just as inviting, with a covered deck and walk-out patio. Move in ready or make your own finishing touches. Enjoy all of the amenities Montebella has to offer, swimming pool, club house, and walking trails. Convenient highway access makes commuting simple. This remarkable home is one you won’t want to miss!
Contact an agent
Home facts
- Year built:2015
- Listing ID #:2570485
- Added:20 day(s) ago
- Updated:September 16, 2025 at 02:14 PM
Rooms and interior
- Bedrooms:4
- Total bathrooms:5
- Full bathrooms:4
- Half bathrooms:1
- Living area:4,599 sq. ft.
Heating and cooling
- Cooling:Electric
- Heating:Natural Gas
Structure and exterior
- Roof:Composition
- Year built:2015
- Building area:4,599 sq. ft.
Schools
- High school:Park Hill South
- Middle school:Lakeview
- Elementary school:South East
Utilities
- Water:City/Public
- Sewer:Public Sewer
Finances and disclosures
- Price:$699,950
- Price per sq. ft.:$152.2
New listings near 4517 N Sienna Ridge N/a
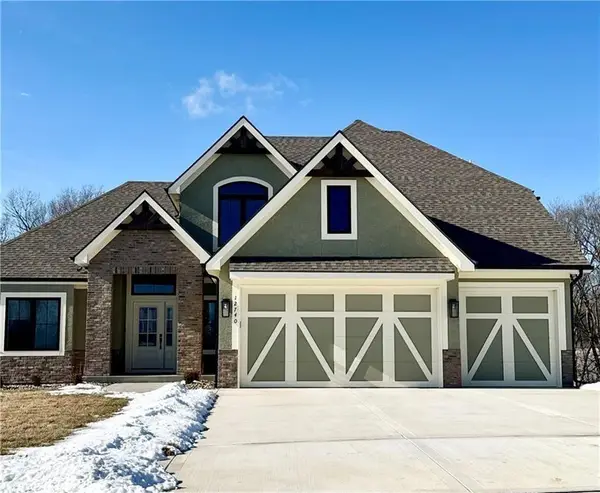 $1,002,500Pending4 beds 4 baths4,550 sq. ft.
$1,002,500Pending4 beds 4 baths4,550 sq. ft.2351 NW Palisades Drive, Riverside, MO 64150
MLS# 2575886Listed by: RE/MAX INNOVATIONS- New
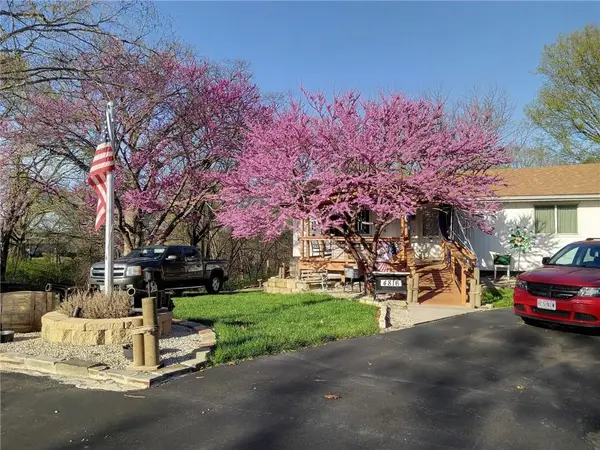 $295,500Active4 beds 3 baths2,050 sq. ft.
$295,500Active4 beds 3 baths2,050 sq. ft.4816 NW High Drive, Riverside, MO 64150
MLS# 2575651Listed by: BERKSHIRE HATHAWAY HOMESERVICES ALL-PRO REAL ESTATE  $559,950Active4 beds 3 baths2,220 sq. ft.
$559,950Active4 beds 3 baths2,220 sq. ft.4953 NW High Drive, Riverside, MO 64150
MLS# 2573954Listed by: RE/MAX REALTY AND AUCTION HOUSE LLC $440,000Pending3 beds 3 baths2,200 sq. ft.
$440,000Pending3 beds 3 baths2,200 sq. ft.2399 NW Osage Circle, Riverside, MO 64150
MLS# 2574571Listed by: 1ST CLASS REAL ESTATE KC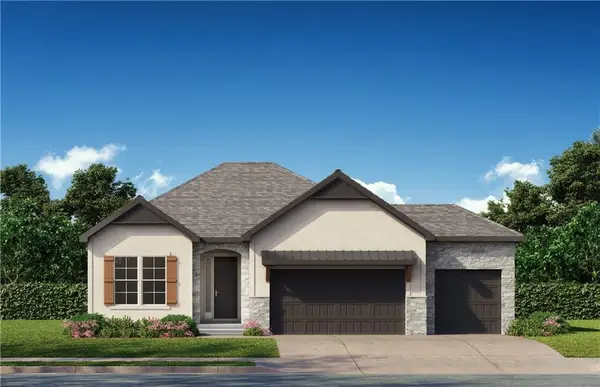 $660,637Pending3 beds 3 baths2,622 sq. ft.
$660,637Pending3 beds 3 baths2,622 sq. ft.4860 NW Huonker Court, Riverside, MO 64150
MLS# 2574380Listed by: RE/MAX INNOVATIONS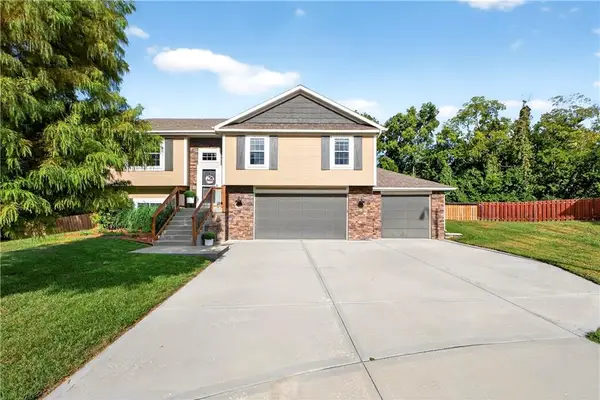 $425,000Pending4 beds 3 baths2,016 sq. ft.
$425,000Pending4 beds 3 baths2,016 sq. ft.3412 NW 50th Street, Riverside, MO 64150
MLS# 2571870Listed by: REECENICHOLS - LEAWOOD $385,000Active3 beds 4 baths2,168 sq. ft.
$385,000Active3 beds 4 baths2,168 sq. ft.1904 NW 45th Terrace, Riverside, MO 64150
MLS# 2569942Listed by: LYNCH REAL ESTATE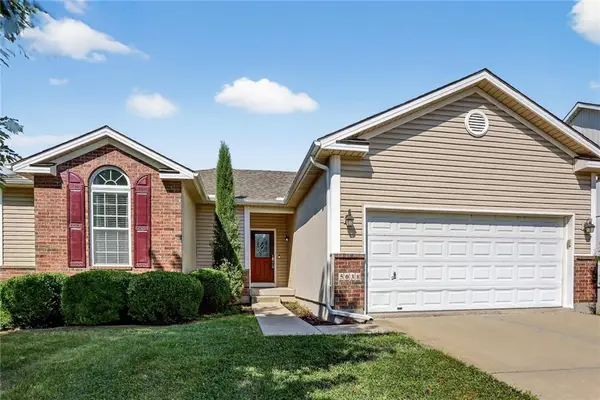 $414,950Pending5 beds 3 baths2,186 sq. ft.
$414,950Pending5 beds 3 baths2,186 sq. ft.5038 NW Woodside Drive, Riverside, MO 64150
MLS# 2567928Listed by: ARISTOCRAT REALTY $639,000Active5 beds 4 baths3,008 sq. ft.
$639,000Active5 beds 4 baths3,008 sq. ft.4443 Sienna Ridge N/a, Riverside, MO 64150
MLS# 2563745Listed by: PLATINUM REALTY LLC
