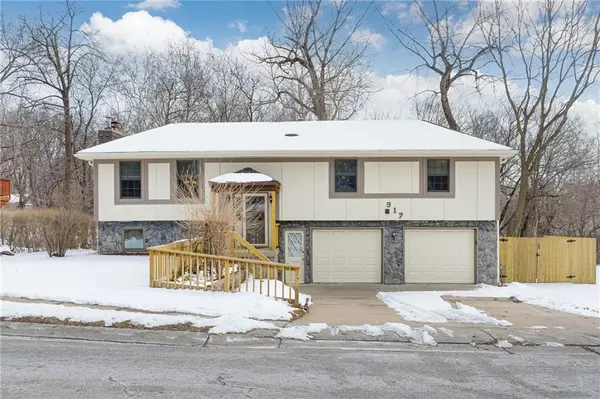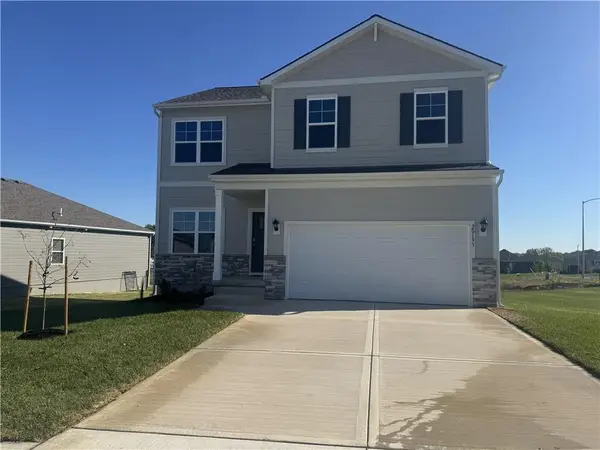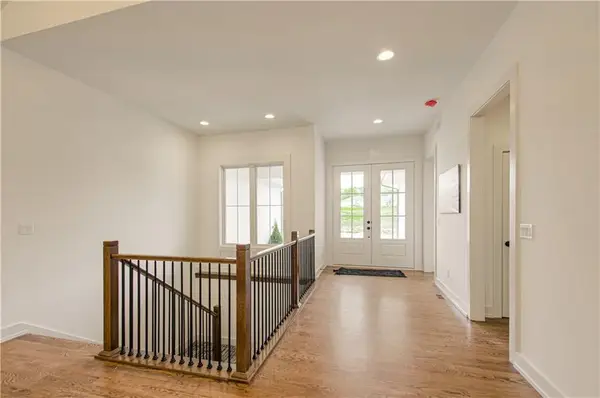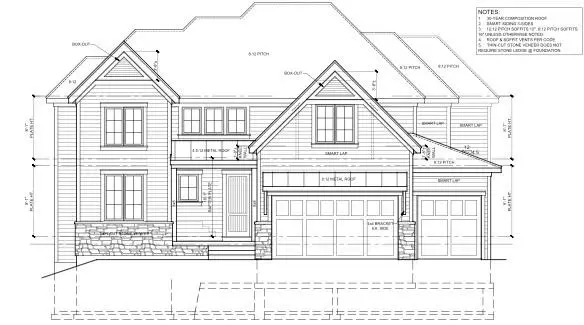4850 NW Huonker Court, Riverside, MO 64150
Local realty services provided by:ERA High Pointe Realty
4850 NW Huonker Court,Riverside, MO 64150
$770,760
- 4 Beds
- 3 Baths
- 3,029 sq. ft.
- Single family
- Pending
Listed by: john barth, david barth
Office: re/max innovations
MLS#:2558503
Source:Bay East, CCAR, bridgeMLS
Price summary
- Price:$770,760
- Price per sq. ft.:$254.46
- Monthly HOA dues:$190
About this home
This stunning 4-bedroom, 3-bathroom home offers over 3,000 square feet of beautifully finished living space with thoughtful upgrades throughout. Situated on a desirable walkout lot, enjoy outdoor living at its finest with an enlarged covered deck and spacious patio, perfect for entertaining or relaxing. Step inside to a light-filled great room featuring custom built-ins, complemented by a striking floor-to-ceiling accent wall along the staircase. The heart of the home is the gourmet kitchen, showcasing upgraded quartz countertops, an elegant hutch, a walk-in pantry, and engineered hardwood flooring that flows throughout the main level. The primary suite is a true retreat, complete with a generous walk-in closet, direct laundry access, and a luxurious en-suite bath. A second main-floor bedroom with a vaulted ceiling and an additional full bath provide flexibility for guests or a home office. Head to the walkout lower level to discover a cozy stone fireplace, an entertaining wet bar, two additional bedrooms, and a full bath—ideal for hosting or multigenerational living. Bonus features include an oversized 24’ deep garage and premium trim and tile upgrades throughout. This home is a perfect blend of comfort, craftsmanship, and convenience—schedule your private showing today!
Contact an agent
Home facts
- Year built:2025
- Listing ID #:2558503
- Added:231 day(s) ago
- Updated:February 12, 2026 at 06:33 PM
Rooms and interior
- Bedrooms:4
- Total bathrooms:3
- Full bathrooms:3
- Living area:3,029 sq. ft.
Heating and cooling
- Cooling:Electric
- Heating:Forced Air Gas
Structure and exterior
- Roof:Composition
- Year built:2025
- Building area:3,029 sq. ft.
Schools
- High school:Park Hill South
- Middle school:Walden
- Elementary school:South East
Utilities
- Water:City/Public
- Sewer:Public Sewer
Finances and disclosures
- Price:$770,760
- Price per sq. ft.:$254.46
New listings near 4850 NW Huonker Court
- New
 $987,252Active6 beds 5 baths4,505 sq. ft.
$987,252Active6 beds 5 baths4,505 sq. ft.5143 NW 47th Terrace, Riverside, MO 64150
MLS# 2599403Listed by: RE/MAX INNOVATIONS  $265,000Active3 beds 2 baths1,549 sq. ft.
$265,000Active3 beds 2 baths1,549 sq. ft.5103 NW High Drive Terrace, Riverside, MO 64150
MLS# 2596921Listed by: REAL BROKER, LLC-MO $679,950Pending4 beds 4 baths2,872 sq. ft.
$679,950Pending4 beds 4 baths2,872 sq. ft.4721 NW Sienna Ridge, Riverside, MO 64150
MLS# 2599026Listed by: RE/MAX INNOVATIONS $345,000Active3 beds 3 baths1,676 sq. ft.
$345,000Active3 beds 3 baths1,676 sq. ft.917 NW Valley Lane, Riverside, MO 64150
MLS# 2598745Listed by: UNITED REAL ESTATE KANSAS CITY $772,000Pending4 beds 4 baths3,294 sq. ft.
$772,000Pending4 beds 4 baths3,294 sq. ft.4737 NW Sienna Ridge, Riverside, MO 64150
MLS# 2596113Listed by: RE/MAX INNOVATIONS $445,990Pending4 beds 3 baths2,053 sq. ft.
$445,990Pending4 beds 3 baths2,053 sq. ft.2708 Mercer Lane, Platte City, MO 64079
MLS# 2595763Listed by: DRH REALTY OF KANSAS CITY, LLC $1,039,950Active5 beds 3 baths3,612 sq. ft.
$1,039,950Active5 beds 3 baths3,612 sq. ft.2150 NW Scenic View Drive, Riverside, MO 64150
MLS# 2592682Listed by: RE/MAX INNOVATIONS $464,990Pending4 beds 4 baths2,452 sq. ft.
$464,990Pending4 beds 4 baths2,452 sq. ft.2704 Mercer Lane, Platte City, MO 64079
MLS# 2592583Listed by: DRH REALTY OF KANSAS CITY, LLC $873,000Pending4 beds 4 baths2,710 sq. ft.
$873,000Pending4 beds 4 baths2,710 sq. ft.4526 NW Sienna Ridge, Riverside, MO 64150
MLS# 2592036Listed by: RE/MAX INNOVATIONS $808,597Pending4 beds 3 baths3,212 sq. ft.
$808,597Pending4 beds 3 baths3,212 sq. ft.4825 NW Huonker Court, Riverside, MO 64150
MLS# 2587766Listed by: RE/MAX INNOVATIONS

