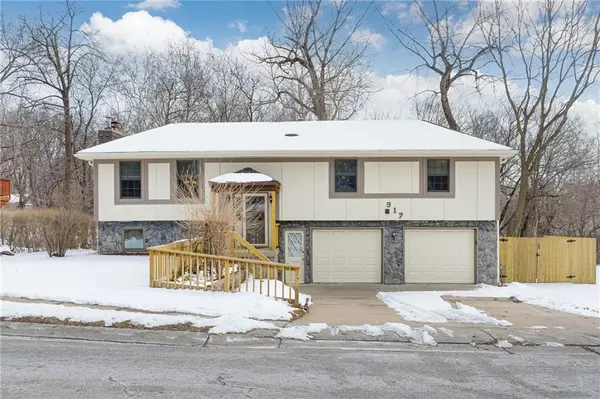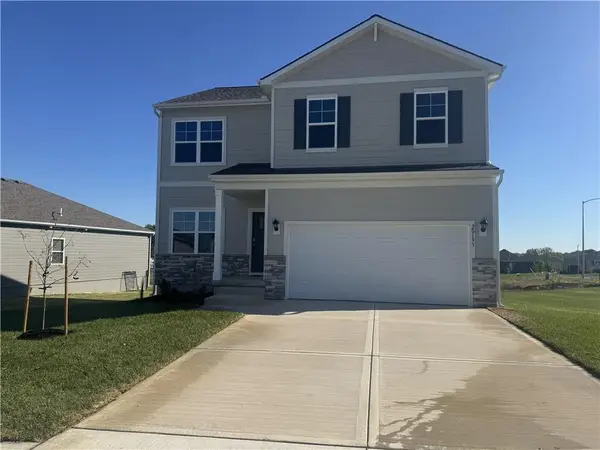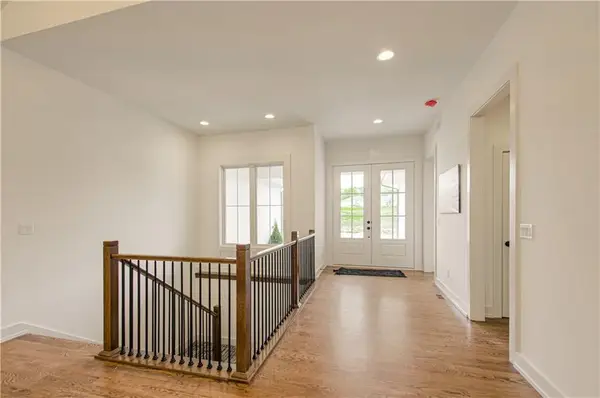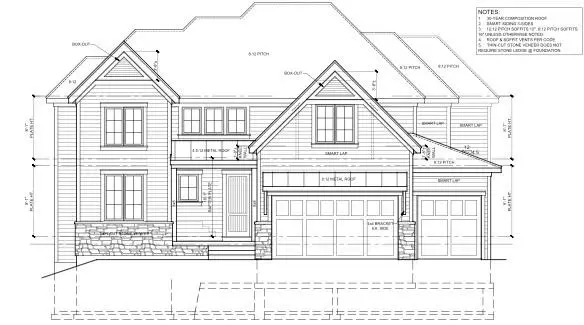4867 NW Vicolo Dellamore Way, Riverside, MO 64150
Local realty services provided by:ERA High Pointe Realty
4867 NW Vicolo Dellamore Way,Riverside, MO 64150
$906,950
- 4 Beds
- 4 Baths
- 3,838 sq. ft.
- Single family
- Active
Listed by: john barth, david barth
Office: re/max innovations
MLS#:2576992
Source:Bay East, CCAR, bridgeMLS
Price summary
- Price:$906,950
- Price per sq. ft.:$236.31
- Monthly HOA dues:$87.08
About this home
Welcome to the Ridgedale—a stunning reverse 1.5-story that blends farmhouse charm with modern luxury. Step inside to find soaring spaces, detailed trim work, and an open layout designed for both everyday living and unforgettable gatherings. The gourmet kitchen is a showstopper, complete with a spacious island, granite countertops, stainless steel appliances (dishwasher, microwave, rng/oven-electric), and a walk-in pocket office/pantry. A convenient mudroom sits just off the kitchen for added functionality. With four bedrooms, three full baths, and a half bath, there’s plenty of room for family and guests. The walkout lower level features a cozy family room and wet bar—perfect for entertaining. Outdoors, enjoy the warmth of a covered deck with an exterior fireplace, or admire the home’s farmhouse exterior with stone and wood accents. Energy-efficient vinyl LeO reflective glass and argon gas insulated windows, trimmed to match, add both beauty and comfort throughout the home.
Contact an agent
Home facts
- Year built:2025
- Listing ID #:2576992
- Added:142 day(s) ago
- Updated:February 12, 2026 at 06:33 PM
Rooms and interior
- Bedrooms:4
- Total bathrooms:4
- Full bathrooms:3
- Half bathrooms:1
- Living area:3,838 sq. ft.
Heating and cooling
- Cooling:Electric
- Heating:Forced Air Gas
Structure and exterior
- Roof:Composition
- Year built:2025
- Building area:3,838 sq. ft.
Schools
- High school:Park Hill South
- Middle school:Walden
- Elementary school:Southeast
Utilities
- Water:City/Public
- Sewer:Public Sewer
Finances and disclosures
- Price:$906,950
- Price per sq. ft.:$236.31
New listings near 4867 NW Vicolo Dellamore Way
- New
 $987,252Active6 beds 5 baths4,505 sq. ft.
$987,252Active6 beds 5 baths4,505 sq. ft.5143 NW 47th Terrace, Riverside, MO 64150
MLS# 2599403Listed by: RE/MAX INNOVATIONS  $265,000Active3 beds 2 baths1,549 sq. ft.
$265,000Active3 beds 2 baths1,549 sq. ft.5103 NW High Drive Terrace, Riverside, MO 64150
MLS# 2596921Listed by: REAL BROKER, LLC-MO $679,950Pending4 beds 4 baths2,872 sq. ft.
$679,950Pending4 beds 4 baths2,872 sq. ft.4721 NW Sienna Ridge, Riverside, MO 64150
MLS# 2599026Listed by: RE/MAX INNOVATIONS $345,000Active3 beds 3 baths1,676 sq. ft.
$345,000Active3 beds 3 baths1,676 sq. ft.917 NW Valley Lane, Riverside, MO 64150
MLS# 2598745Listed by: UNITED REAL ESTATE KANSAS CITY $772,000Pending4 beds 4 baths3,294 sq. ft.
$772,000Pending4 beds 4 baths3,294 sq. ft.4737 NW Sienna Ridge, Riverside, MO 64150
MLS# 2596113Listed by: RE/MAX INNOVATIONS $445,990Pending4 beds 3 baths2,053 sq. ft.
$445,990Pending4 beds 3 baths2,053 sq. ft.2708 Mercer Lane, Platte City, MO 64079
MLS# 2595763Listed by: DRH REALTY OF KANSAS CITY, LLC $1,039,950Active5 beds 3 baths3,612 sq. ft.
$1,039,950Active5 beds 3 baths3,612 sq. ft.2150 NW Scenic View Drive, Riverside, MO 64150
MLS# 2592682Listed by: RE/MAX INNOVATIONS $464,990Pending4 beds 4 baths2,452 sq. ft.
$464,990Pending4 beds 4 baths2,452 sq. ft.2704 Mercer Lane, Platte City, MO 64079
MLS# 2592583Listed by: DRH REALTY OF KANSAS CITY, LLC $873,000Pending4 beds 4 baths2,710 sq. ft.
$873,000Pending4 beds 4 baths2,710 sq. ft.4526 NW Sienna Ridge, Riverside, MO 64150
MLS# 2592036Listed by: RE/MAX INNOVATIONS $808,597Pending4 beds 3 baths3,212 sq. ft.
$808,597Pending4 beds 3 baths3,212 sq. ft.4825 NW Huonker Court, Riverside, MO 64150
MLS# 2587766Listed by: RE/MAX INNOVATIONS

