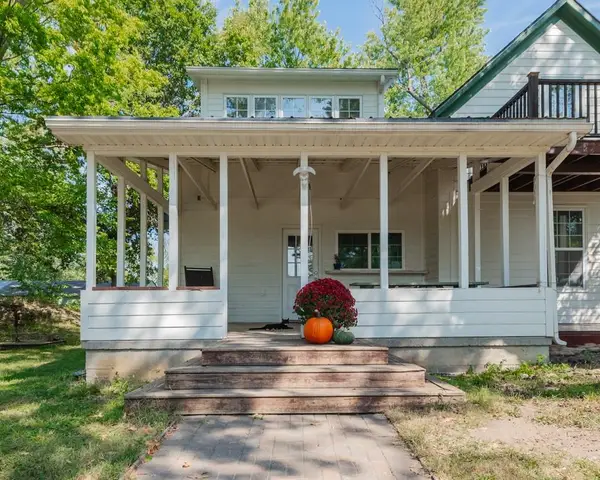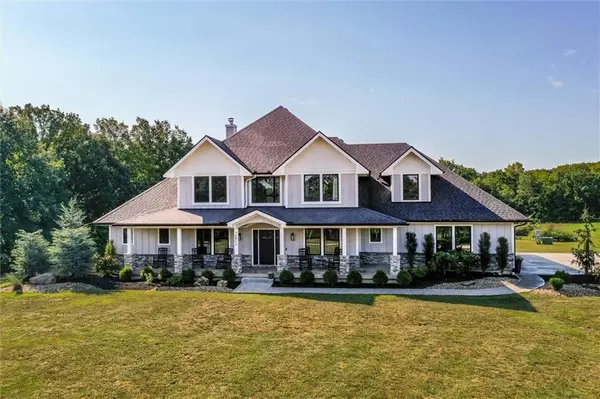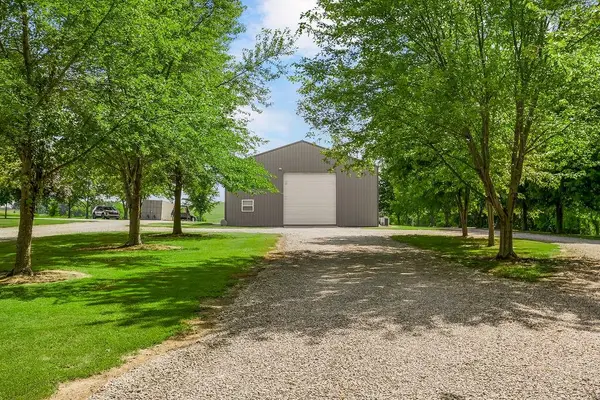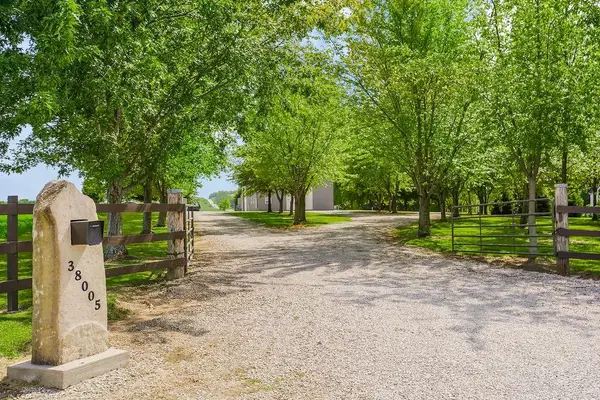207 N Paul Drive, Sibley, MO 64088
Local realty services provided by:ERA High Pointe Realty
207 N Paul Drive,Sibley, MO 64088
$325,000
- 3 Beds
- 2 Baths
- 2,198 sq. ft.
- Single family
- Active
Listed by:chad harbin
Office:worth clark realty
MLS#:2578098
Source:MOKS_HL
Price summary
- Price:$325,000
- Price per sq. ft.:$147.86
About this home
Discover your perfect escape just minutes from the city with this charming and well-maintained country home — a rare find that won’t last long! This inviting residence features 3 bedrooms and 2 bathrooms, with a versatile layout that includes a converted bedroom currently used as a laundry room; however, it can easily be transformed back to suit your needs, with existing connections on the lower level. The spacious kitchen is ideal for family gatherings and entertaining, while the outstanding enclosed back porch offers a peaceful retreat. Fully screened and enclosed with windows, and equipped with an air conditioning unit, it's the perfect spot to relax during warm summer days, and a great spot to relax in the winter.. Step outside to a generous backyard enclosed with 6-foot privacy fencing, offering a safe and serene environment for outdoor activities. Additional highlights include a water pressure system and a soft water system for added convenience, an oversized two-car garage with front storage, and abundant storage options throughout the home. The basement boasts extensive shelving, and the master bedroom features large built-in cabinets — perfect for organizing your belongings. The laundry room also includes built-in cabinets for extra storage space. Enjoy the outdoors with two well-equipped sheds, both featuring electricity, lighting, and shelving. The largest shed, comparable in size to a garage, is ideal for a workshop or additional storage needs. Wake up to the sounds of birds and crickets in this peaceful community where children can play freely and neighbors become friends. The neighborhood offers a secure environment for biking, outdoor play, and enjoying nature’s tranquility. This meticulously maintained home is move-in ready and waiting for you to make it your own. Don’t miss out on this fantastic opportunity — schedule your showing today!
Contact an agent
Home facts
- Year built:1974
- Listing ID #:2578098
- Added:1 day(s) ago
- Updated:October 02, 2025 at 03:44 AM
Rooms and interior
- Bedrooms:3
- Total bathrooms:2
- Full bathrooms:2
- Living area:2,198 sq. ft.
Heating and cooling
- Cooling:Electric
- Heating:Natural Gas
Structure and exterior
- Roof:Composition
- Year built:1974
- Building area:2,198 sq. ft.
Schools
- High school:Fort Osage
- Middle school:Fire Prairie
- Elementary school:Buckner
Utilities
- Water:City/Public
- Sewer:Septic Tank
Finances and disclosures
- Price:$325,000
- Price per sq. ft.:$147.86
New listings near 207 N Paul Drive
- New
 $420,000Active3 beds 3 baths1,472 sq. ft.
$420,000Active3 beds 3 baths1,472 sq. ft.27511 E Blue Mills Road, Sibley, MO 64088
MLS# 2578238Listed by: HERITAGE REALTY  $375,000Active3 beds 2 baths1,480 sq. ft.
$375,000Active3 beds 2 baths1,480 sq. ft.1346 Outer Belt Road, Sibley, MO 64088
MLS# 2575578Listed by: RE/MAX HERITAGE $1,050,000Pending6 beds 5 baths3,961 sq. ft.
$1,050,000Pending6 beds 5 baths3,961 sq. ft.36811 E Steinhauser Road, Sibley, MO 64088
MLS# 2573976Listed by: KELLER WILLIAMS PLATINUM PRTNR $375,000Pending1 beds 1 baths1,200 sq. ft.
$375,000Pending1 beds 1 baths1,200 sq. ft.38005 E Stoenner Road, Sibley, MO 64088
MLS# 2572554Listed by: CHARTWELL REALTY LLC $375,000Pending0 Acres
$375,000Pending0 Acres38005 E Stoenner Road, Sibley, MO 64088
MLS# 2572534Listed by: CHARTWELL REALTY LLC $250,000Pending3 beds 2 baths1,861 sq. ft.
$250,000Pending3 beds 2 baths1,861 sq. ft.105 4th Street, Sibley, MO 64088
MLS# 2569080Listed by: PLATINUM REALTY LLC $589,000Active4 beds 3 baths2,357 sq. ft.
$589,000Active4 beds 3 baths2,357 sq. ft.26612 E Blue Mills Road, Sibley, MO 64088
MLS# 2562907Listed by: REALTY ONE GROUP ESTEEM
