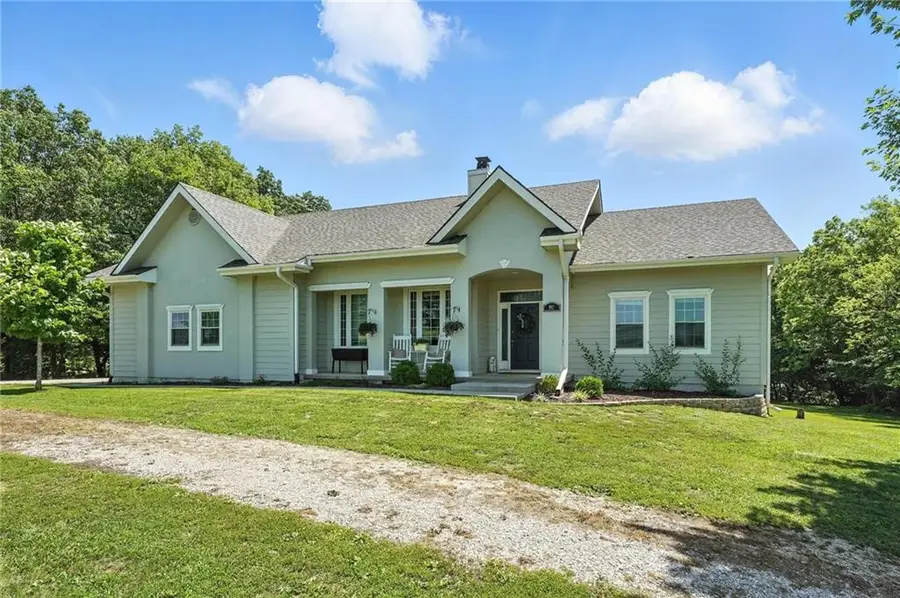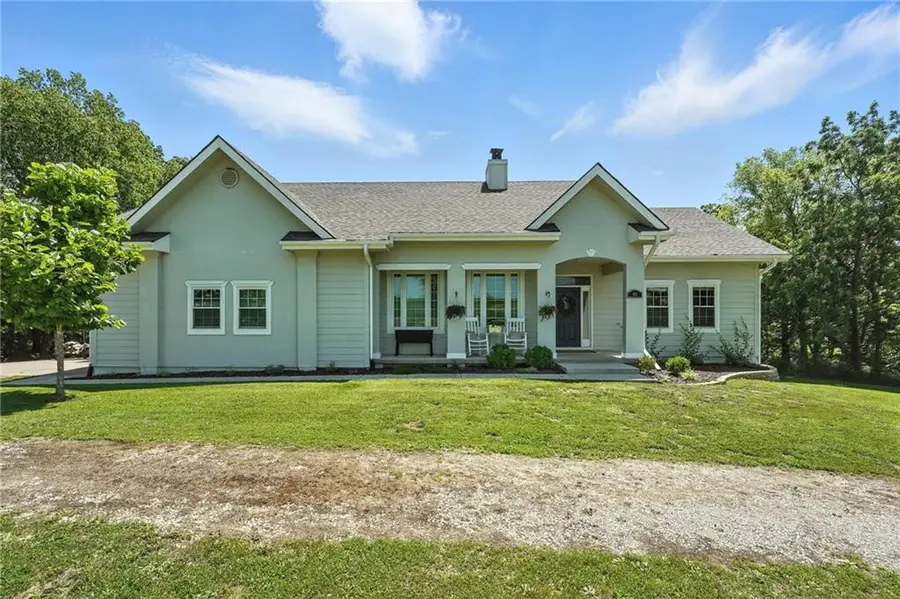917 N Washboard Road, Sibley, MO 64088
Local realty services provided by:ERA High Pointe Realty



917 N Washboard Road,Sibley, MO 64088
$620,000
- 5 Beds
- 4 Baths
- 3,516 sq. ft.
- Single family
- Active
Listed by:christina brown
Office:sage door realty, llc.
MLS#:2537442
Source:MOKS_HL
Price summary
- Price:$620,000
- Price per sq. ft.:$176.34
About this home
Gorgeous place to call home! **Bonus: New tax assessment shows the taxes are going down by over $2,000 per year!!** Now's the time to experience the serene, country feel in this reverse 1.5 story home on just under 5 acres and right off paved roads! In highly-desired Fort Osage School District with treed land- creek runs along the property - giving you peace and privacy. Open floorplan in this completely updated 5 bedroom, 3 1/2 bedroom home! Main floor offers vaulted ceilings, many windows to soak in the natural light and to take in views of your land, main level master suite - featuring dual vanity, granite countertops, large jetted tub, separate shower, walk in closet and many updates! The kitchen, living and dining are all cohesive with beautiful luxury vinyl floors, tile and granite. Kitchen equipped with stainless steel appliances and updated fixtures. Features New Roof, HVAC and Hot Water Heater! Walkout basement can give you space to entertain or move in a loved one to the separate quarters available. Still plenty of storage. Home was constructed with steel framing, making it solid and also easy to rearrange the floorplan, if desired. There is nothing to do, but move in and enjoy this one! Truly shows like the pictures look!!
Contact an agent
Home facts
- Year built:2004
- Listing Id #:2537442
- Added:139 day(s) ago
- Updated:August 10, 2025 at 03:03 PM
Rooms and interior
- Bedrooms:5
- Total bathrooms:4
- Full bathrooms:3
- Half bathrooms:1
- Living area:3,516 sq. ft.
Heating and cooling
- Cooling:Electric
Structure and exterior
- Roof:Composition
- Year built:2004
- Building area:3,516 sq. ft.
Schools
- High school:Fort Osage
Utilities
- Water:City/Public
- Sewer:Grinder Pump, Lagoon, Septic Tank
Finances and disclosures
- Price:$620,000
- Price per sq. ft.:$176.34

