14290 Cattle Ranch Drive, Smithville, MO 64089
Local realty services provided by:ERA McClain Brothers
14290 Cattle Ranch Drive,Smithville, MO 64089
$1,095,000
- 4 Beds
- 4 Baths
- 3,199 sq. ft.
- Single family
- Active
Listed by: janet brooks, austin brooks
Office: realty one group esteem
MLS#:2594488
Source:Bay East, CCAR, bridgeMLS
Price summary
- Price:$1,095,000
- Price per sq. ft.:$342.29
- Monthly HOA dues:$33.33
About this home
Nestled on a little over 3 acres in The Estates at The Ranch this home is a showstopper! Custom built with beautiful finishes. You will love the open floor plan, vaulted ceilings and box beams. Kitchen features upgraded appliances, a large walk-in pantry and soft close cabinets and drawers. Primary suite is oversized with an amazing closet and bath. 3 bedrooms on MAIN level for those that have small children or if multiple people need to be on the main level. Second smaller "secondary suite" includes a bath and walk in closet. Large lower level is stubbed for a wet bar/entertaining area with refrigerator. Two large storage areas. Storage area to the north could be a workshop. It is framed so you could put in double doors or a garage door for lawn equipment, ATV, boat or toys. The Covered deck, patio, fire pit and front porch make this home perfect for enjoying the outdoors. Country life close to the city. Minutes from 435, 169, I-29, 291 and 152. Home is very close to Smithville Lake and Paradise Point Golf Course. Enjoy the small town feel with all the amenities. In the highly rated Smithville School District. Buyer or buyer's agent to verify tax, sq ft and school district information.
Contact an agent
Home facts
- Year built:2020
- Listing ID #:2594488
- Added:196 day(s) ago
- Updated:February 12, 2026 at 06:33 PM
Rooms and interior
- Bedrooms:4
- Total bathrooms:4
- Full bathrooms:4
- Living area:3,199 sq. ft.
Heating and cooling
- Cooling:Electric
Structure and exterior
- Roof:Composition
- Year built:2020
- Building area:3,199 sq. ft.
Schools
- High school:Smithville
- Middle school:Smithville
- Elementary school:Horizon
Utilities
- Water:City/Public
- Sewer:Septic Tank
Finances and disclosures
- Price:$1,095,000
- Price per sq. ft.:$342.29
New listings near 14290 Cattle Ranch Drive
- New
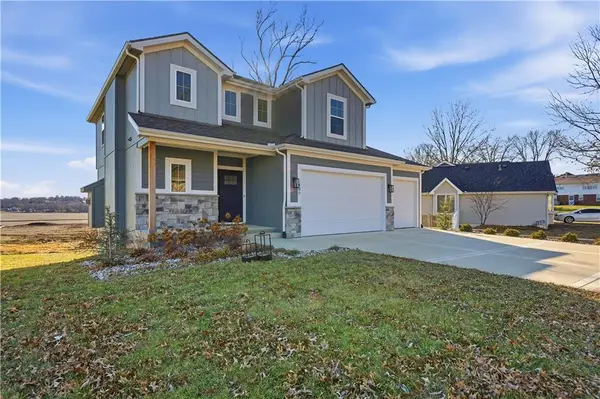 $499,900Active4 beds 4 baths2,024 sq. ft.
$499,900Active4 beds 4 baths2,024 sq. ft.407 Sixth Street, Smithville, MO 64089
MLS# 2598439Listed by: BLUE BRIDGE REALTY LLC - New
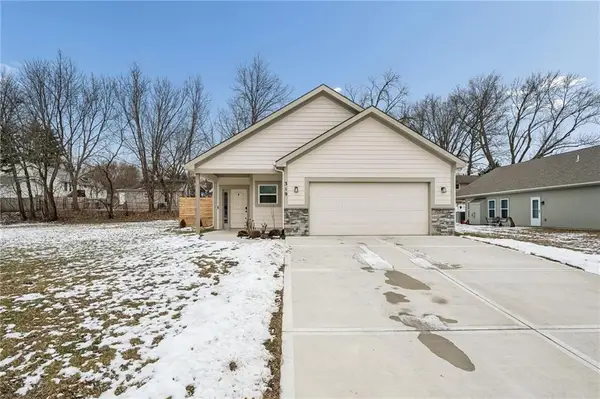 $350,000Active3 beds 2 baths1,478 sq. ft.
$350,000Active3 beds 2 baths1,478 sq. ft.319 E Meadow Street, Smithville, MO 64089
MLS# 2598912Listed by: HOMESMART LEGACY 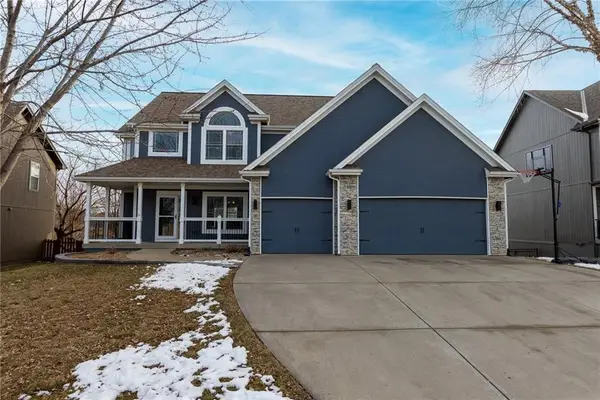 $585,000Pending4 beds 5 baths3,422 sq. ft.
$585,000Pending4 beds 5 baths3,422 sq. ft.17811 Greyhawke Ridge Drive, Smithville, MO 64089
MLS# 2600723Listed by: REAL BROKER, LLC- New
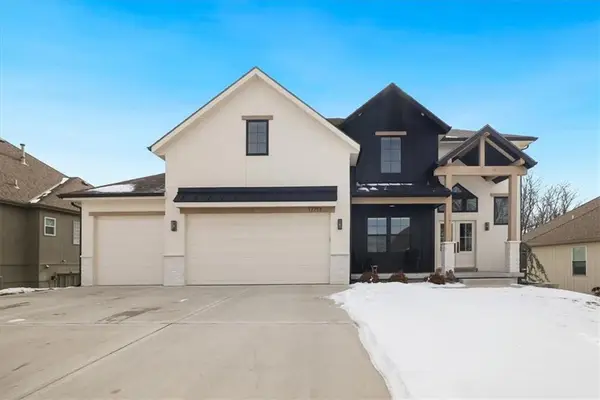 $809,000Active5 beds 5 baths4,100 sq. ft.
$809,000Active5 beds 5 baths4,100 sq. ft.17711 Mission Ridge N/a, Smithville, MO 64089
MLS# 2599360Listed by: EXIT REALTY PROFESSIONALS  $499,950Active3 beds 3 baths2,525 sq. ft.
$499,950Active3 beds 3 baths2,525 sq. ft.3910 Carter Drive, Smithville, MO 64089
MLS# 2598552Listed by: WEST VILLAGE REALTY $364,900Active2 beds 3 baths2,314 sq. ft.
$364,900Active2 beds 3 baths2,314 sq. ft.217 Ashmont Drive, Smithville, MO 64089
MLS# 2596115Listed by: REECENICHOLS-KCN- Open Sat, 10am to 12pmNew
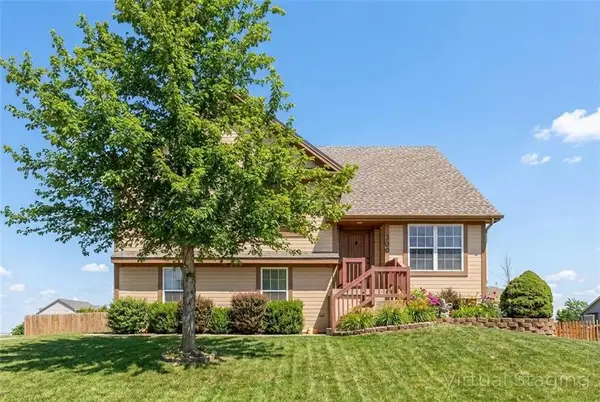 $349,000Active3 beds 3 baths1,870 sq. ft.
$349,000Active3 beds 3 baths1,870 sq. ft.300 NE 192nd Terrace, Smithville, MO 64089
MLS# 2598738Listed by: PLATINUM REALTY LLC  $395,000Active4 beds 3 baths2,600 sq. ft.
$395,000Active4 beds 3 baths2,600 sq. ft.108 Cedar Street, Smithville, MO 64089
MLS# 2598656Listed by: KC REALTORS LLC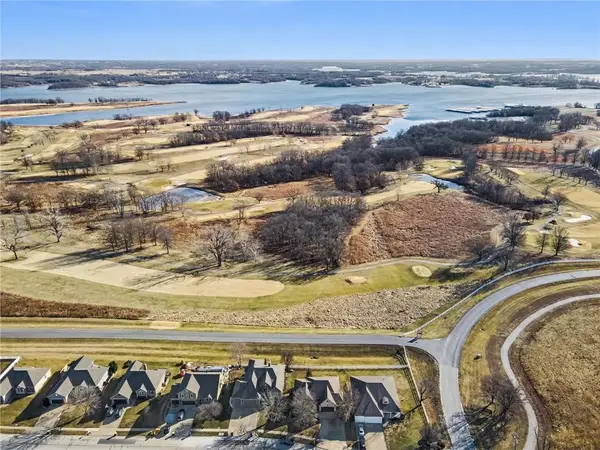 $499,000Active4 beds 4 baths3,238 sq. ft.
$499,000Active4 beds 4 baths3,238 sq. ft.18003 Rollins Drive, Smithville, MO 64089
MLS# 2597223Listed by: SHOW-ME REAL ESTATE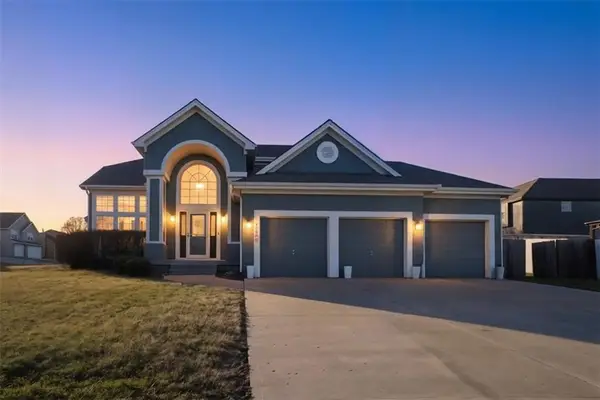 $489,900Active4 beds 4 baths2,218 sq. ft.
$489,900Active4 beds 4 baths2,218 sq. ft.18002 Rollins Drive, Smithville, MO 64089
MLS# 2597669Listed by: KELLER WILLIAMS KC NORTH

