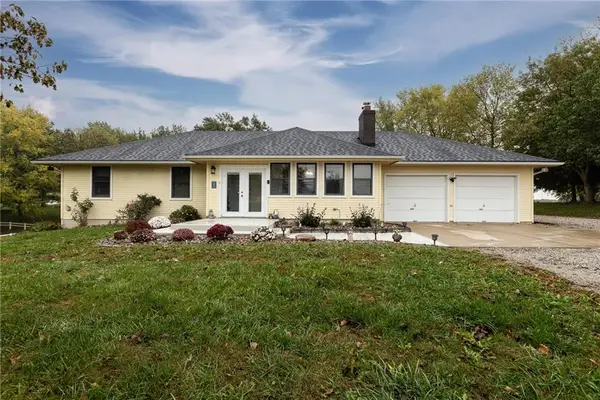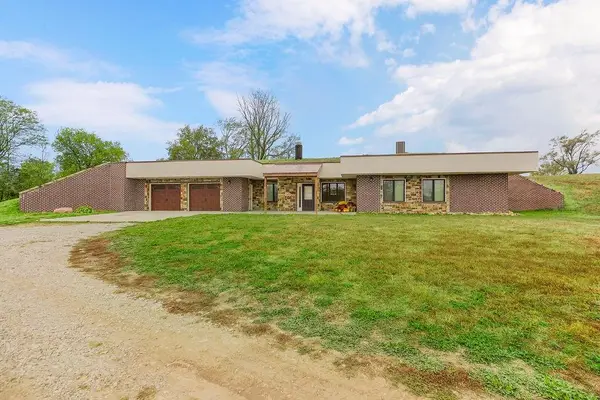1619 Sunrise Drive, Smithville, MO 64089
Local realty services provided by:ERA High Pointe Realty
1619 Sunrise Drive,Smithville, MO 64089
$850,000
- 5 Beds
- 4 Baths
- 3,196 sq. ft.
- Single family
- Active
Listed by: teressa quigley, jacqueline quigley
Office: the real estate store llc.
MLS#:2575302
Source:MOKS_HL
Price summary
- Price:$850,000
- Price per sq. ft.:$265.96
About this home
Rare Opportunity Including An Investment Land Parcel Original-Owner, 5-bedroom custom built ranch sits on approx. 7.38 wooded acres with lovely mature trees. Step inside to a marble-tiled entryway leading to open floor space of oversized living and dining areas creating perfect space for entertaining. This custom reverse plan has hard to find 3 bedrooms on the main level! The primary suite is spacious enough for your larger furniture; a king size bed, armoire & sitting area. Ensuite offers dual vanities, makeup counter, jetted tub, & shower. All bedrooms on main level have hardwood floors! Finished Lower level w/large recreation room, & two additional bedrooms & third full bath. Quality building cues are everywhere with Hardwood floors, 9+ft ceilings, wood-burning fireplace & 6-panel solid wooden doors. Updates include, 1 year new roof & gutters, fresh interior/exterior paint, & brand new carpet in the lower level. The unfinished area of the LL has plenty of storage or additional space to finish! Geothermal heating & cooling provides lower utility costs (approx. $220/month year-round) A dedicated laundry room & half bath, garage access, extra driveway side pad, w/electric & water to build a workshop if needed. Enclosed sunroom with windows offers inviting views of the woods! Utility shed in the backyard. Home is located on the south side of Smithville for easy commuting, Approx. 20 minutes to downtown KC & 15 minutes to KCI Airport/Zona Rosa. Listing includes home w/4.17 acres & adjacent 3.21 wooded acres that ALREADY has a separate address, and utilities at the street (water and electric) ready to connect. If privacy is what you like, bring your imagination and your builder! Dream about adding an outbuilding, a pickle ball court, or a swimming pool. Or separate the land to sell! The possibilities are endless! Separate the adjacent parcel now, ask agents for details on buying the house with 4.17 acres on its own, Seller is negotiable!
Contact an agent
Home facts
- Year built:1995
- Listing ID #:2575302
- Added:59 day(s) ago
- Updated:November 11, 2025 at 03:22 PM
Rooms and interior
- Bedrooms:5
- Total bathrooms:4
- Full bathrooms:3
- Half bathrooms:1
- Living area:3,196 sq. ft.
Heating and cooling
- Cooling:Electric
Structure and exterior
- Roof:Composition
- Year built:1995
- Building area:3,196 sq. ft.
Schools
- High school:Smithville
- Middle school:Smithville
- Elementary school:Horizon
Utilities
- Water:City/Public
- Sewer:Septic Tank
Finances and disclosures
- Price:$850,000
- Price per sq. ft.:$265.96
New listings near 1619 Sunrise Drive
 $340,000Pending3 beds 2 baths1,348 sq. ft.
$340,000Pending3 beds 2 baths1,348 sq. ft.19925 F Highway, Smithville, MO 64089
MLS# 2584769Listed by: CHARTWELL REALTY LLC- New
 $530,000Active4 beds 3 baths2,313 sq. ft.
$530,000Active4 beds 3 baths2,313 sq. ft.409 Sixth Street, Smithville, MO 64089
MLS# 2585331Listed by: PLATINUM REALTY LLC - New
 $430,000Active5 beds 3 baths2,509 sq. ft.
$430,000Active5 beds 3 baths2,509 sq. ft.1402 NE 182nd Street, Smithville, MO 64089
MLS# 2585178Listed by: REAL BROKER, LLC  $479,500Pending4 beds 3 baths2,430 sq. ft.
$479,500Pending4 beds 3 baths2,430 sq. ft.2007 NE 196th Place, Smithville, MO 64089
MLS# 2585333Listed by: REALTY EXECUTIVES $348,000Active4 beds 3 baths2,124 sq. ft.
$348,000Active4 beds 3 baths2,124 sq. ft.109 Bridgeport Drive, Smithville, MO 64089
MLS# 2583404Listed by: KELLER WILLIAMS KC NORTH- New
 $185,000Active2 beds 2 baths1,050 sq. ft.
$185,000Active2 beds 2 baths1,050 sq. ft.309B E Main Street #B, Smithville, MO 64089
MLS# 2585084Listed by: 1ST CLASS REAL ESTATE KC - New
 $1,975,000Active4 beds 4 baths3,082 sq. ft.
$1,975,000Active4 beds 4 baths3,082 sq. ft.7803 NE 160th Terrace, Smithville, MO 64089
MLS# 2584585Listed by: KC REALTORS LLC  $469,900Active4 beds 3 baths2,416 sq. ft.
$469,900Active4 beds 3 baths2,416 sq. ft.17135 Smith Road, Smithville, MO 64089
MLS# 2584590Listed by: REECENICHOLS-KCN $675,000Active3 beds 2 baths1,900 sq. ft.
$675,000Active3 beds 2 baths1,900 sq. ft.2635 Second Creek Road, Smithville, MO 64089
MLS# 2584165Listed by: KELLER WILLIAMS KC NORTH $360,000Pending4 beds 3 baths2,233 sq. ft.
$360,000Pending4 beds 3 baths2,233 sq. ft.408 Shannon Avenue, Smithville, MO 64089
MLS# 2583386Listed by: KW KANSAS CITY METRO
