16740 N Dundee Road, Smithville, MO 64089
Local realty services provided by:ERA High Pointe Realty
16740 N Dundee Road,Smithville, MO 64089
- 4 Beds
- 3 Baths
- - sq. ft.
- Single family
- Sold
Listed by: abby powers
Office: the real estate store llc.
MLS#:2562013
Source:MOKS_HL
Sorry, we are unable to map this address
Price summary
- Price:
- Monthly HOA dues:$20.83
About this home
Parade of Homes Special!!! Don't miss out on this BRAND NEW split-level stunner—offering 4 bedrooms, 3 bathrooms, and over 2,000 square feet of stylish, spacious living!
Get ready to spread out and enjoy multiple living areas—perfect for hosting game nights, movie marathons, or just relaxing with the people you love. The chef-worthy kitchen features painted cabinets and gleaming quartz countertops, ready for everything from quick breakfasts to gourmet dinners.
Located in Diamond Creek, one of Smithville’s premier new communities, you’re just minutes from beautiful Smithville Lake, local shopping and dining, and only a short drive to Kansas City International Airport—talk about convenience!
Come see why this brand-new beauty might be your perfect match!
***photos are from an existing home, colors and finishes are not exact***
Contact an agent
Home facts
- Year built:2023
- Listing ID #:2562013
- Added:174 day(s) ago
- Updated:December 30, 2025 at 01:46 AM
Rooms and interior
- Bedrooms:4
- Total bathrooms:3
- Full bathrooms:3
Heating and cooling
- Cooling:Electric
- Heating:Heatpump/Gas
Structure and exterior
- Roof:Composition
- Year built:2023
Schools
- High school:Smithville
- Middle school:Smithville
- Elementary school:Maple
Utilities
- Water:City/Public
- Sewer:Grinder Pump, Public Sewer
Finances and disclosures
- Price:
New listings near 16740 N Dundee Road
 $999,000Active4 beds 3 baths2,294 sq. ft.
$999,000Active4 beds 3 baths2,294 sq. ft.92 Highway, Smithville, MO 64089
MLS# 2587092Listed by: SHOW-ME REAL ESTATE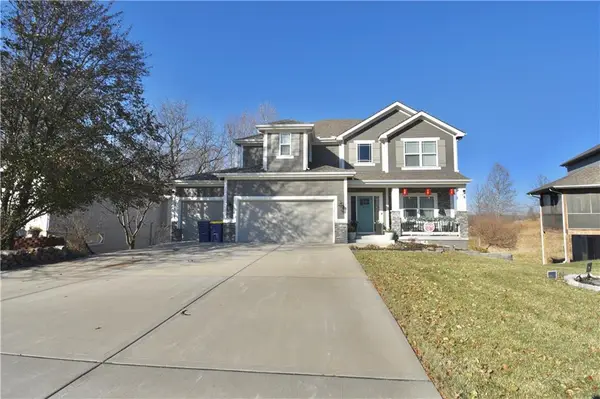 $625,000Active5 beds 4 baths3,363 sq. ft.
$625,000Active5 beds 4 baths3,363 sq. ft.2406 NE 158th Street, Smithville, MO 64089
MLS# 2592318Listed by: REECENICHOLS-KCN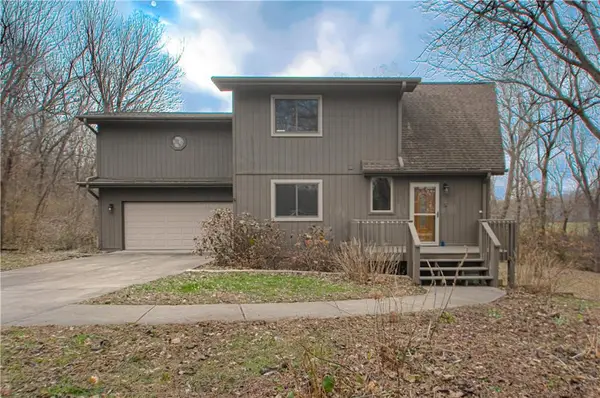 $599,900Pending3 beds 3 baths3,562 sq. ft.
$599,900Pending3 beds 3 baths3,562 sq. ft.303 Hillcrest Drive, Smithville, MO 64089
MLS# 2592181Listed by: KELLER WILLIAMS KC NORTH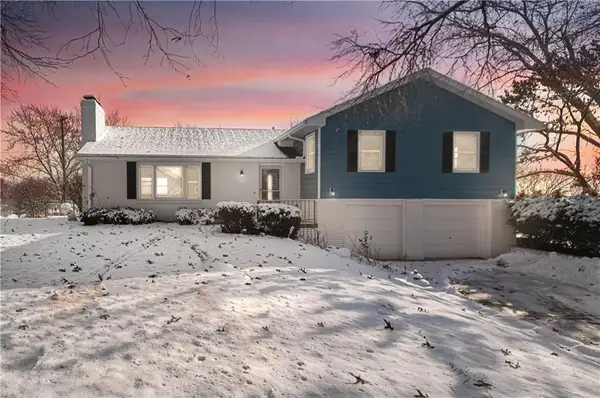 $475,000Active3 beds 3 baths1,835 sq. ft.
$475,000Active3 beds 3 baths1,835 sq. ft.14655 Gale Road, Smithville, MO 64089
MLS# 2589711Listed by: RE/MAX REVOLUTION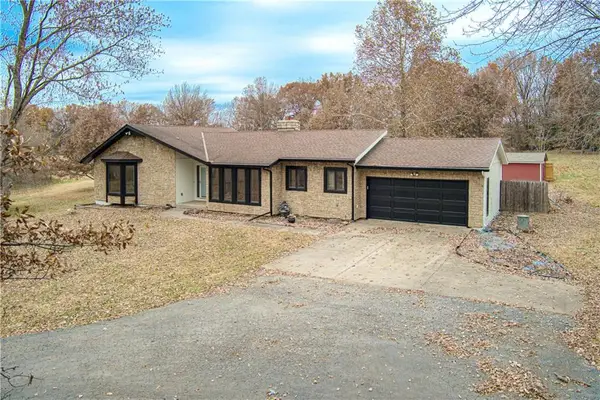 $504,000Pending3 beds 3 baths1,742 sq. ft.
$504,000Pending3 beds 3 baths1,742 sq. ft.2824 Sunburst Drive, Smithville, MO 64089
MLS# 2588478Listed by: RE/MAX REALTY AND AUCTION HOUSE LLC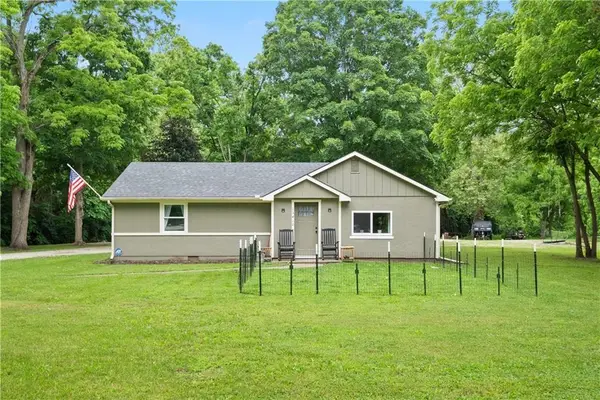 $445,000Pending2 beds 1 baths1,304 sq. ft.
$445,000Pending2 beds 1 baths1,304 sq. ft.13410 Mt Olivet Road, Smithville, MO 64089
MLS# 2585190Listed by: WORTH CLARK REALTY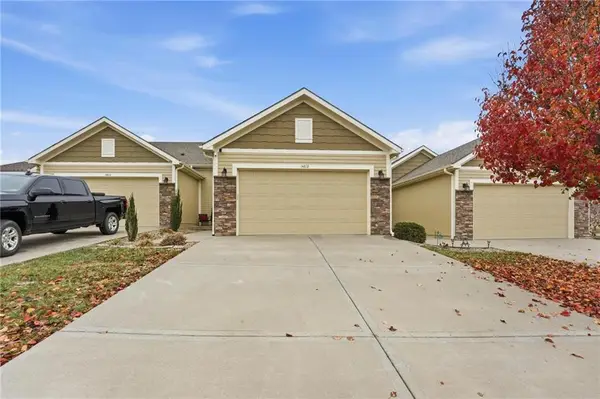 $295,000Active2 beds 2 baths1,264 sq. ft.
$295,000Active2 beds 2 baths1,264 sq. ft.14812 Ashmont Lane, Smithville, MO 64089
MLS# 2588849Listed by: KELLER WILLIAMS KC NORTH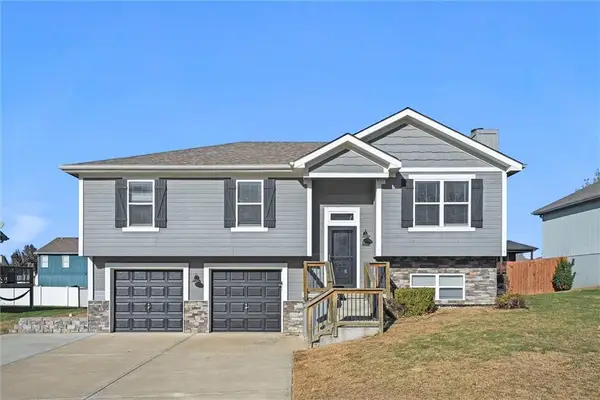 $374,900Active4 beds 3 baths2,061 sq. ft.
$374,900Active4 beds 3 baths2,061 sq. ft.1006 Buttercup Street, Smithville, MO 64089
MLS# 2589830Listed by: EXP REALTY LLC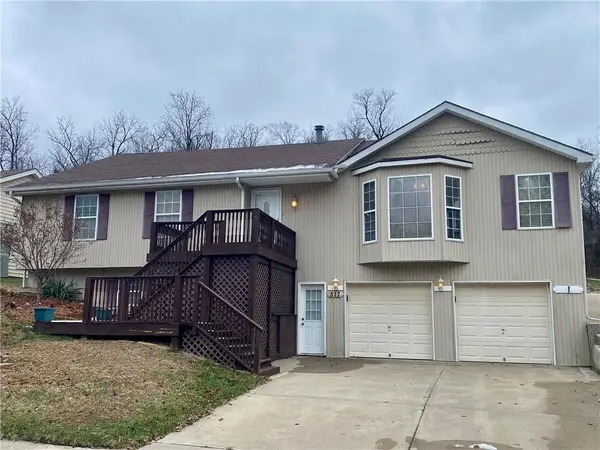 $337,700Pending3 beds 3 baths3,218 sq. ft.
$337,700Pending3 beds 3 baths3,218 sq. ft.517 Kindred Drive, Smithville, MO 64089
MLS# 2591224Listed by: RE/MAX HERITAGE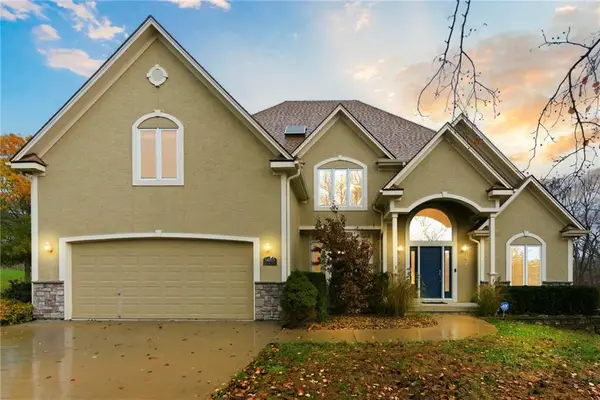 $749,900Pending4 beds 5 baths4,299 sq. ft.
$749,900Pending4 beds 5 baths4,299 sq. ft.14815 Black Oak Drive, Smithville, MO 64089
MLS# 2578946Listed by: KELLER WILLIAMS KC NORTH
