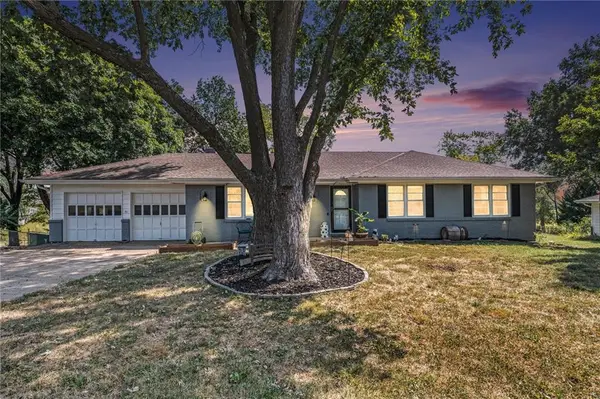310 Mesa Drive, Smithville, MO 64089
Local realty services provided by:ERA McClain Brothers
310 Mesa Drive,Smithville, MO 64089
$369,900
- 3 Beds
- 2 Baths
- 1,619 sq. ft.
- Single family
- Pending
Listed by:eric craig team
Office:reecenichols-kcn
MLS#:2578441
Source:MOKS_HL
Price summary
- Price:$369,900
- Price per sq. ft.:$228.47
- Monthly HOA dues:$21
About this home
Step inside this stunning home and be greeted by soaring vaulted ceilings and a bright, airy layout designed for modern living. The spacious open floor plan seamlessly connects the formal dining area and kitchen. Perfect for entertaining or everyday comfort. The kitchen features stylish cabinetry, subway tile backsplash, stainless steel appliances, and a large peninsula with bar seating. The dining space is highlighted by elegant wainscoting, a statement light fixture, and plenty of room for hosting. French doors leading to the deck and backyard, offering a seamless indoor-outdoor lifestyle.
The lower level family room features a charming new fireplace, complemented by tastefully crafted built-in cabinetry and offers direct walk-out access to the backyard. The sub basement includes a laundry area, storage space and is already stubbed for an additional bathroom. New luxury vinyl plank flooring and custom trim work throughout adds a touch of elegance and craftsmanship in every room. With thoughtful updates, designer finishes, and a welcoming atmosphere, this home is move-in ready and waiting for you.
Contact an agent
Home facts
- Year built:1995
- Listing ID #:2578441
- Added:1 day(s) ago
- Updated:October 03, 2025 at 04:25 PM
Rooms and interior
- Bedrooms:3
- Total bathrooms:2
- Full bathrooms:2
- Living area:1,619 sq. ft.
Heating and cooling
- Cooling:Electric, Heat Pump
- Heating:Heat Pump
Structure and exterior
- Roof:Composition
- Year built:1995
- Building area:1,619 sq. ft.
Schools
- High school:Smithville
- Middle school:Smithville
- Elementary school:Smithville
Utilities
- Water:City/Public
- Sewer:Public Sewer
Finances and disclosures
- Price:$369,900
- Price per sq. ft.:$228.47
New listings near 310 Mesa Drive
- New
 $235,000Active3 beds 3 baths1,248 sq. ft.
$235,000Active3 beds 3 baths1,248 sq. ft.505 Liberty Road, Smithville, MO 64089
MLS# 2577824Listed by: REECENICHOLS-KCN  $615,000Pending4 beds 3 baths3,018 sq. ft.
$615,000Pending4 beds 3 baths3,018 sq. ft.601 Rock Bridge Court, Smithville, MO 64089
MLS# 2578782Listed by: REECENICHOLS-KCN- New
 $330,000Active3 beds 2 baths2,046 sq. ft.
$330,000Active3 beds 2 baths2,046 sq. ft.14816 Ashmont Lane, Smithville, MO 64089
MLS# 2577944Listed by: AUBEN REALTY MO, LLC - Open Sun, 1 to 3pm
 $300,000Active4 beds 3 baths2,032 sq. ft.
$300,000Active4 beds 3 baths2,032 sq. ft.505 Spelman Drive, Smithville, MO 64089
MLS# 2574682Listed by: REECENICHOLS-KCN - New
 $1,149,000Active5 beds 4 baths4,440 sq. ft.
$1,149,000Active5 beds 4 baths4,440 sq. ft.18723 County Line Road N/a, Smithville, MO 64089
MLS# 2578519Listed by: REECENICHOLS-KCN - New
 $800,000Active-- beds -- baths
$800,000Active-- beds -- baths20 Acres Mt Olivet Road, Smithville, MO 64089
MLS# 2578518Listed by: REECENICHOLS-KCN  $355,000Active0 Acres
$355,000Active0 Acres0000 S 169 Highway, Smithville, MO 64089
MLS# 2576593Listed by: REECENICHOLS-KCN $280,000Active3 beds 3 baths2,300 sq. ft.
$280,000Active3 beds 3 baths2,300 sq. ft.702 Quincy Boulevard, Smithville, MO 64089
MLS# 2576836Listed by: REALTY ONE GROUP ENCOMPASS $317,900Active3 beds 2 baths1,200 sq. ft.
$317,900Active3 beds 2 baths1,200 sq. ft.1110 Buttercup Street, Smithville, MO 64089
MLS# 2574494Listed by: RE/MAX AREA REAL ESTATE
