523 Hawthorne Street, Smithville, MO 64089
Local realty services provided by:ERA McClain Brothers
523 Hawthorne Street,Smithville, MO 64089
$375,000
- 4 Beds
- 3 Baths
- 2,100 sq. ft.
- Single family
- Pending
Listed by: eric craig team, katie murray
Office: reecenichols-kcn
MLS#:2553810
Source:Bay East, CCAR, bridgeMLS
Price summary
- Price:$375,000
- Price per sq. ft.:$178.57
About this home
Move right in—this stunning new construction home is fully finished and ready for you! Step inside to find LVP flooring throughout & an open-concept floor plan designed for modern living. The living room showcases vaulted ceilings, flowing seamlessly into the kitchen featuring crisp white cabinetry, a corner pantry, stainless steel appliances & a center island with seating—perfect for casual meals or entertaining. The dining area opens to the back deck, offering easy indoor-outdoor living. The primary suite is a retreat of its own w/a vaulted ceiling, an exceptional walk-in closet & a spa-inspired en-suite with dual sink vanity & shower. Two additional bedrooms & a full guest bath complete the main level. Downstairs, the finished walk-out basement provides even more space, including a stylish drop zone off the garage, a second living or rec room, a fourth true bedroom, a third full bath, a large laundry room, and access to the 2-car garage.
Located across from Maple Elementary, this home combines convenience and peace of mind. You’ll also love being near Smithville schools, highways, downtown boutique shops and dining, and the recreation of Smithville Lake.
All this for under $400K—don’t miss your opportunity to own a brand-new home in the heart of Smithville!
Contact an agent
Home facts
- Year built:2025
- Listing ID #:2553810
- Added:253 day(s) ago
- Updated:February 12, 2026 at 08:33 PM
Rooms and interior
- Bedrooms:4
- Total bathrooms:3
- Full bathrooms:3
- Living area:2,100 sq. ft.
Heating and cooling
- Cooling:Electric
- Heating:Natural Gas
Structure and exterior
- Roof:Composition
- Year built:2025
- Building area:2,100 sq. ft.
Schools
- High school:Smithville
- Middle school:Smithville
- Elementary school:Maple
Utilities
- Water:City/Public
- Sewer:Public Sewer
Finances and disclosures
- Price:$375,000
- Price per sq. ft.:$178.57
New listings near 523 Hawthorne Street
- New
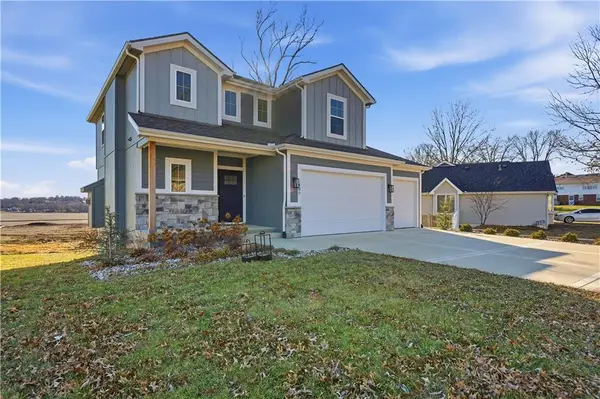 $499,900Active4 beds 4 baths2,024 sq. ft.
$499,900Active4 beds 4 baths2,024 sq. ft.407 Sixth Street, Smithville, MO 64089
MLS# 2598439Listed by: BLUE BRIDGE REALTY LLC 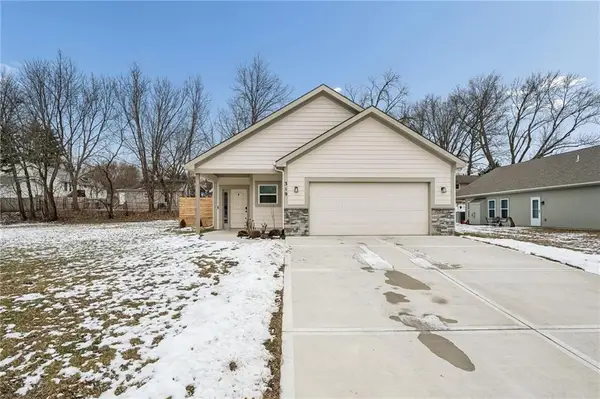 $350,000Active3 beds 2 baths1,478 sq. ft.
$350,000Active3 beds 2 baths1,478 sq. ft.319 E Meadow Street, Smithville, MO 64089
MLS# 2598912Listed by: HOMESMART LEGACY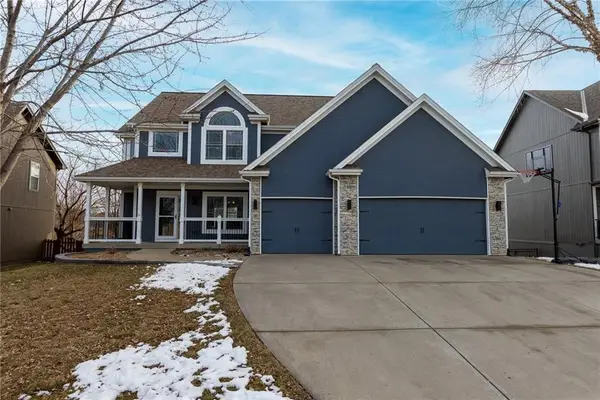 $585,000Pending4 beds 5 baths3,422 sq. ft.
$585,000Pending4 beds 5 baths3,422 sq. ft.17811 Greyhawke Ridge Drive, Smithville, MO 64089
MLS# 2600723Listed by: REAL BROKER, LLC- New
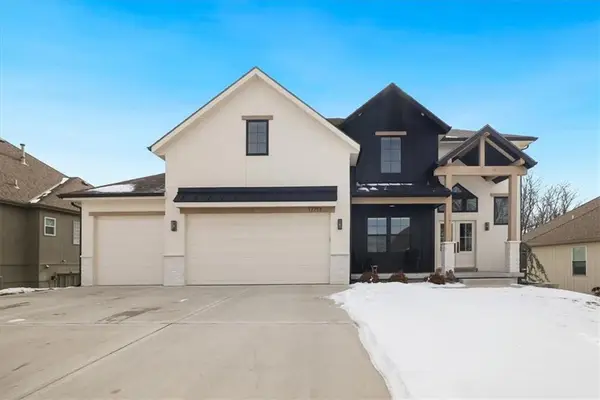 $809,000Active5 beds 5 baths4,100 sq. ft.
$809,000Active5 beds 5 baths4,100 sq. ft.17711 Mission Ridge N/a, Smithville, MO 64089
MLS# 2599360Listed by: EXIT REALTY PROFESSIONALS  $499,950Active3 beds 3 baths2,525 sq. ft.
$499,950Active3 beds 3 baths2,525 sq. ft.3910 Carter Drive, Smithville, MO 64089
MLS# 2598552Listed by: WEST VILLAGE REALTY $364,900Active2 beds 3 baths2,314 sq. ft.
$364,900Active2 beds 3 baths2,314 sq. ft.217 Ashmont Drive, Smithville, MO 64089
MLS# 2596115Listed by: REECENICHOLS-KCN- Open Sat, 10am to 12pmNew
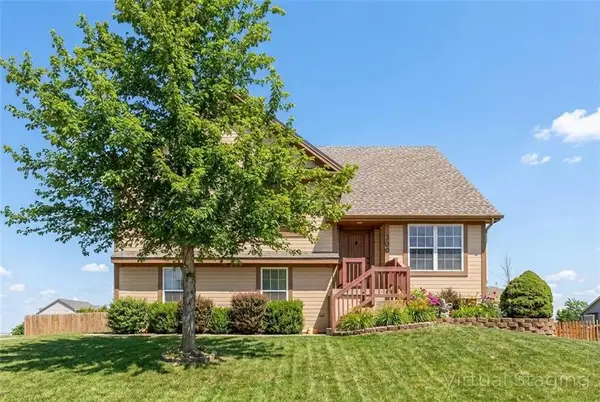 $349,000Active3 beds 3 baths1,870 sq. ft.
$349,000Active3 beds 3 baths1,870 sq. ft.300 NE 192nd Terrace, Smithville, MO 64089
MLS# 2598738Listed by: PLATINUM REALTY LLC  $395,000Active4 beds 3 baths2,600 sq. ft.
$395,000Active4 beds 3 baths2,600 sq. ft.108 Cedar Street, Smithville, MO 64089
MLS# 2598656Listed by: KC REALTORS LLC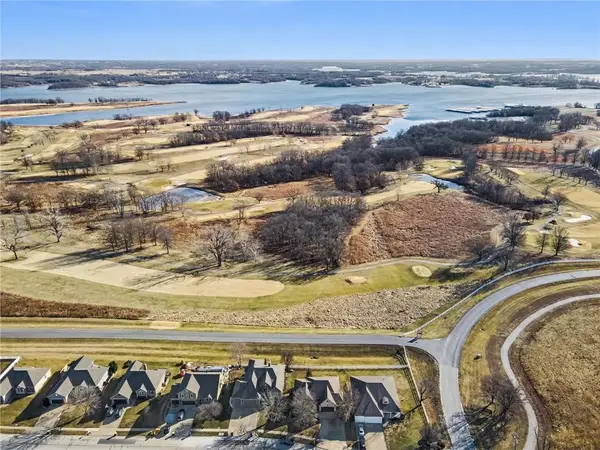 $499,000Active4 beds 4 baths3,238 sq. ft.
$499,000Active4 beds 4 baths3,238 sq. ft.18003 Rollins Drive, Smithville, MO 64089
MLS# 2597223Listed by: SHOW-ME REAL ESTATE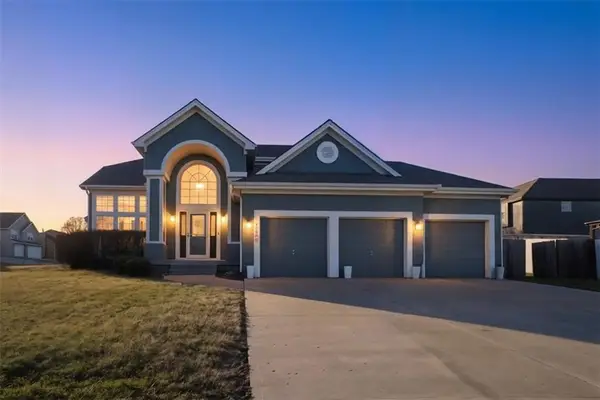 $489,900Active4 beds 4 baths2,218 sq. ft.
$489,900Active4 beds 4 baths2,218 sq. ft.18002 Rollins Drive, Smithville, MO 64089
MLS# 2597669Listed by: KELLER WILLIAMS KC NORTH

