7770 Buckwood Drive, Smithville, MO 64089
Local realty services provided by:ERA McClain Brothers


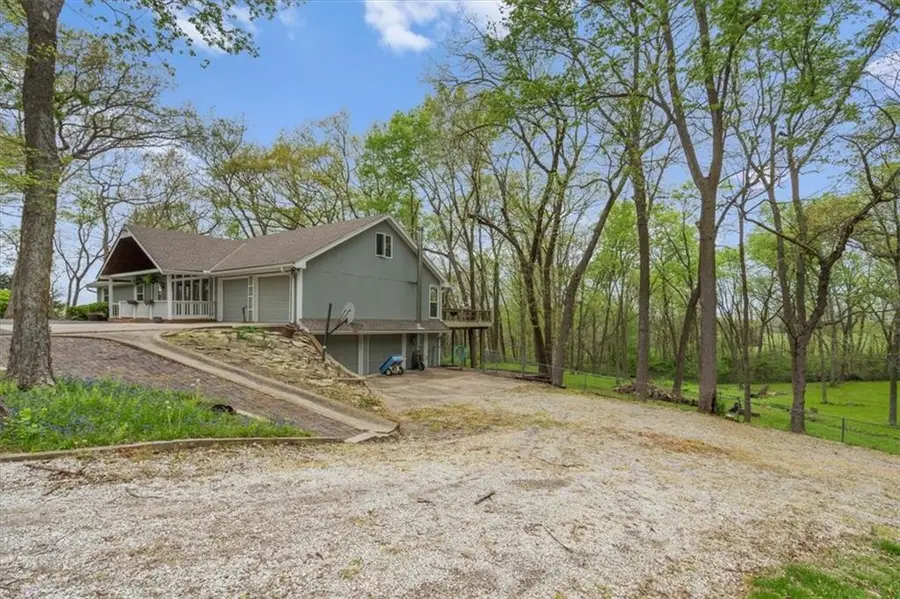
7770 Buckwood Drive,Smithville, MO 64089
$600,000
- 4 Beds
- 4 Baths
- 3,924 sq. ft.
- Single family
- Active
Listed by:tony farr team
Office:re/max house of dreams
MLS#:2539649
Source:MOKS_HL
Price summary
- Price:$600,000
- Price per sq. ft.:$152.91
About this home
Welcome to 7770 Buckwood Drive, where comfort, space, and functionality come together on 2.12 acres in the desirable Platte County School District! This expansive ranch-style home offers 4 bedrooms, 3.5 bathrooms, and everything you need for peaceful country living with easy access to modern conveniences.
Step inside to an open kitchen and living area featuring a cozy fireplace, perfect for relaxing evenings or entertaining guests. The primary bedroom and laundry room are both located on the main floor, offering convenience and ease of living. You'll also love the office space just off the kitchen, ideal for remote work or keeping life organized.
Upstairs, you'll find two bonus/rec rooms, providing endless options for a playroom, media room, workout space, or additional office.
The finished, newly updated basement includes a wet bar, 4th bedroom, and 3rd full bath, creating the perfect guest suite or entertaining area. Outside, enjoy a covered front porch and a huge deck spanning the back of the home, overlooking your fenced yard and wide-open views.
Need space for projects and storage? This home has you covered with a four-car garage, large workshop, and a generous storage area—perfect for all your tools, toys, and hobbies.
Don't miss this one-of-a-kind opportunity to own a beautifully updated, spacious home on acreage in a fantastic location!
Contact an agent
Home facts
- Year built:1979
- Listing Id #:2539649
- Added:110 day(s) ago
- Updated:August 04, 2025 at 09:56 PM
Rooms and interior
- Bedrooms:4
- Total bathrooms:4
- Full bathrooms:3
- Half bathrooms:1
- Living area:3,924 sq. ft.
Heating and cooling
- Cooling:Electric
- Heating:Forced Air Gas
Structure and exterior
- Roof:Composition
- Year built:1979
- Building area:3,924 sq. ft.
Schools
- High school:Platte County R-III
- Middle school:Platte City
- Elementary school:Siegrist
Utilities
- Water:City/Public
- Sewer:Septic Tank
Finances and disclosures
- Price:$600,000
- Price per sq. ft.:$152.91
New listings near 7770 Buckwood Drive
- Open Sun, 1 to 3pmNew
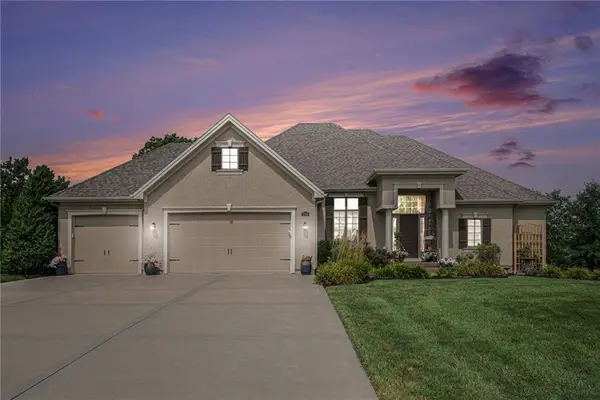 $650,000Active4 beds 3 baths3,522 sq. ft.
$650,000Active4 beds 3 baths3,522 sq. ft.7118 NE 134th Street, Smithville, MO 64089
MLS# 2569017Listed by: REECENICHOLS-KCN - Open Sat, 2 to 5pm
 $1,500,000Active4 beds 4 baths4,100 sq. ft.
$1,500,000Active4 beds 4 baths4,100 sq. ft.6320 NE 164th Street, Smithville, MO 64089
MLS# 2566466Listed by: KELLER WILLIAMS KC NORTH  $1,200,000Active3 beds 3 baths2,301 sq. ft.
$1,200,000Active3 beds 3 baths2,301 sq. ft.5500 West Gale Road, Smithville, MO 64089
MLS# 2565476Listed by: UNITED REAL ESTATE KANSAS CITY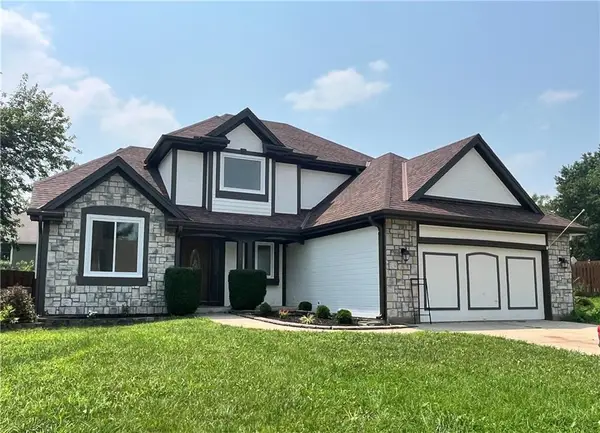 $385,000Pending4 beds 4 baths2,500 sq. ft.
$385,000Pending4 beds 4 baths2,500 sq. ft.101 Amaryllis Circle, Smithville, MO 64089
MLS# 2566435Listed by: 1ST CLASS REAL ESTATE KC- New
 $190,000Active0 Acres
$190,000Active0 Acres13212 Winner's Circle, Smithville, MO 64089
MLS# 2566935Listed by: RE/MAX INNOVATIONS - New
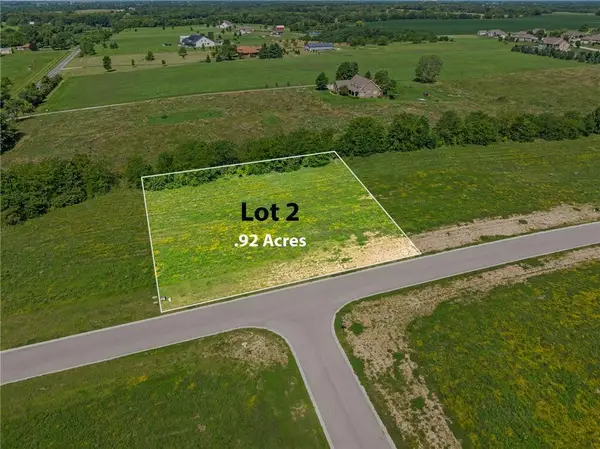 $190,000Active0 Acres
$190,000Active0 Acres13300 Winner's Circle, Smithville, MO 64089
MLS# 2566939Listed by: RE/MAX INNOVATIONS - New
 $195,000Active0 Acres
$195,000Active0 Acres13304 Winner's Circle, Smithville, MO 64089
MLS# 2566945Listed by: RE/MAX INNOVATIONS - New
 $195,000Active0 Acres
$195,000Active0 Acres13308 Winner's Circle, Smithville, MO 64089
MLS# 2566946Listed by: RE/MAX INNOVATIONS - New
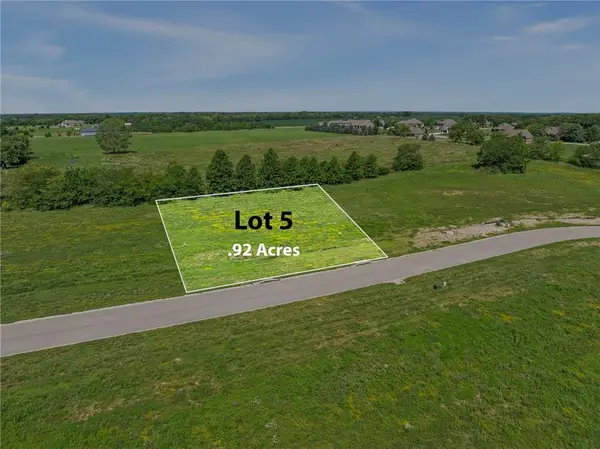 $195,000Active0 Acres
$195,000Active0 Acres13312 Winner's Circle, Smithville, MO 64089
MLS# 2566948Listed by: RE/MAX INNOVATIONS - New
 $205,000Active0 Acres
$205,000Active0 Acres13316 Winner's Circle, Smithville, MO 64089
MLS# 2566950Listed by: RE/MAX INNOVATIONS
