800 Cherry Lane, Smithville, MO 64089
Local realty services provided by:ERA High Pointe Realty
800 Cherry Lane,Smithville, MO 64089
- 4 Beds
- 4 Baths
- - sq. ft.
- Single family
- Sold
Listed by: kenny manley, manley home team
Office: re/max area real estate
MLS#:2565507
Source:MOKS_HL
Sorry, we are unable to map this address
Price summary
- Price:
- Monthly HOA dues:$14.17
About this home
Welcome to your dream home in the charming Forest Oaks subdivision of Smithville which includes a 2nd lot in this cul de sac! Nestled at the back of the neighborhood, this stunning one and a half story home boasts an incredible layout with so many extras. As you approach, you'll be greeted by beautiful curb appeal home, complete with lush landscaping and a spacious driveway leading to a three car garage that's over 900 square feet. Relax on the lovely covered porch before stepping into the inviting entryway. To your left upon entry, you'll find a versatile office or formal dining room, perfect for special occasions or working from home.
The heart of the home features a large living room with soaring ceilings, a cozy fireplace, and an abundance of natural light pouring in through the windows. Just off the living room, the impressive master suite awaits, complete with a massive bathroom and expansive closets—your own private oasis!
The kitchen is a chef's delight, offering a dining area fit for a big table and a large counter peninsula with lots more counter space and cabinets galore. This is perfect for meal prep or casual gatherings. Plus, there’s a convenient half bath nearby for guests.
Head up the gorgeous staircase to discover three more spacious bedrooms and a full bath, providing plenty of room for family or visitors.
But that’s not all! Downstairs, you'll find an entertainer's paradise with a massive bar area, perfect for hosting friends or family. The large living room here overlooks the serene backyard, and with plenty of windows, you can enjoy the view year-round. Step outside onto the concrete patio under the expansive deck, creating an ideal spot for outdoor fun. Need storage? The utility room is tucked away downstairs, plus there's a separate room that could serve as an extra non-conforming bedroom or private space, complete with a full bath. With all this and an extra lot next door, this home is a true gem. Don’t miss your chance to make it yours!
Contact an agent
Home facts
- Year built:2004
- Listing ID #:2565507
- Added:130 day(s) ago
- Updated:December 03, 2025 at 11:33 PM
Rooms and interior
- Bedrooms:4
- Total bathrooms:4
- Full bathrooms:3
- Half bathrooms:1
Heating and cooling
- Cooling:Electric
- Heating:Forced Air Gas, Heat Pump
Structure and exterior
- Roof:Composition
- Year built:2004
Utilities
- Water:City/Public
- Sewer:Public Sewer
Finances and disclosures
- Price:
New listings near 800 Cherry Lane
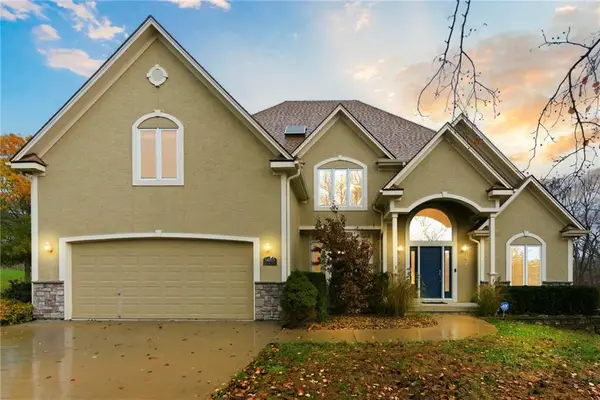 $750,000Active4 beds 5 baths4,299 sq. ft.
$750,000Active4 beds 5 baths4,299 sq. ft.14815 Black Oak Drive, Smithville, MO 64089
MLS# 2578946Listed by: KELLER WILLIAMS KC NORTH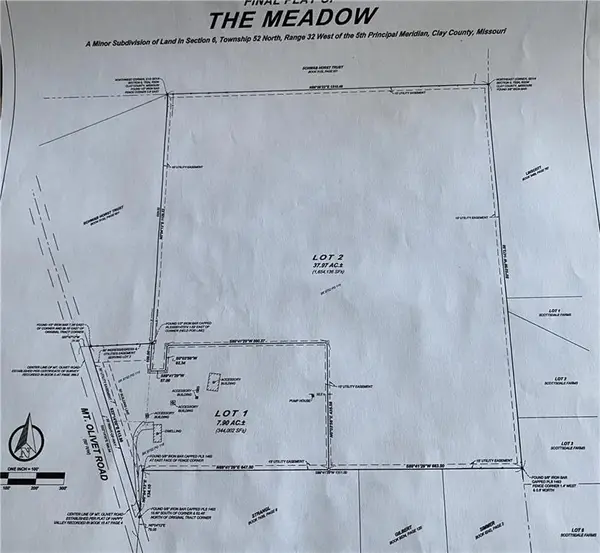 $800,000Active0 Acres
$800,000Active0 AcresNE Mt. Olivet Road, Smithville, MO 64089
MLS# 2588486Listed by: MO-KAN LAND AND HOME REALTY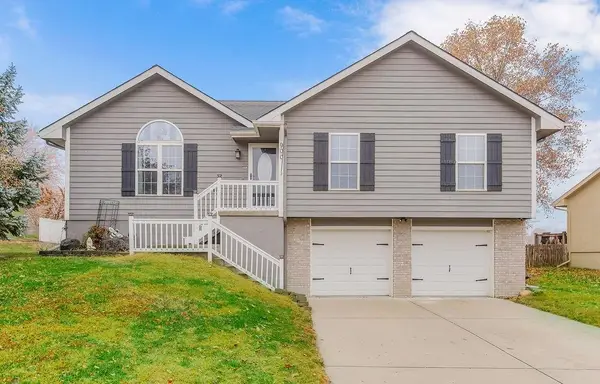 $335,000Active3 beds 3 baths1,732 sq. ft.
$335,000Active3 beds 3 baths1,732 sq. ft.900 NE 194th Terrace, Smithville, MO 64089
MLS# 2586896Listed by: PLATINUM REALTY LLC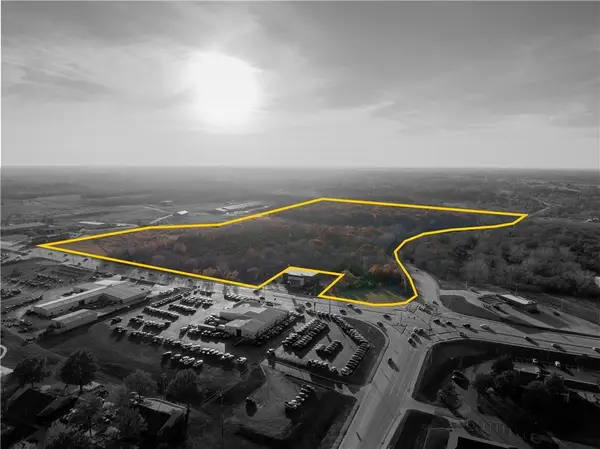 $4,950,000Active0 Acres
$4,950,000Active0 Acres0 N 169 Highway, Smithville, MO 64089
MLS# 2588827Listed by: REECENICHOLS-KCN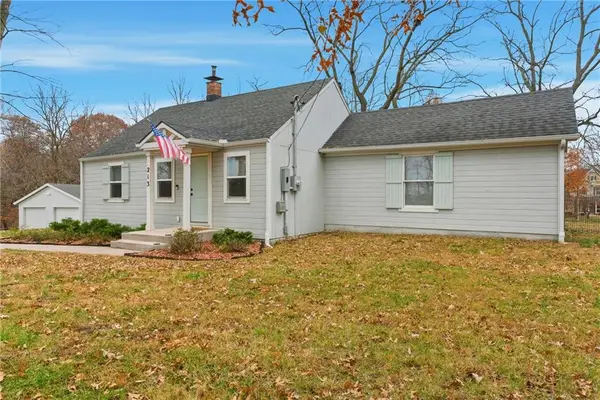 $315,000Pending3 beds 2 baths1,284 sq. ft.
$315,000Pending3 beds 2 baths1,284 sq. ft.213 Kk Highway, Smithville, MO 64089
MLS# 2588752Listed by: KC REALTORS LLC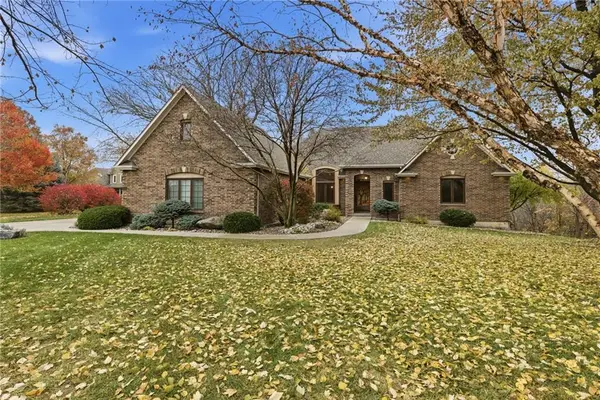 $725,000Active3 beds 4 baths3,245 sq. ft.
$725,000Active3 beds 4 baths3,245 sq. ft.15605 Quail Ridge Drive, Smithville, MO 64089
MLS# 2583442Listed by: KELLER WILLIAMS KC NORTH $320,000Pending4 beds 3 baths2,606 sq. ft.
$320,000Pending4 beds 3 baths2,606 sq. ft.206 Liberty Road, Smithville, MO 64089
MLS# 2584468Listed by: KELLER WILLIAMS KC NORTH $199,900Active2 beds 2 baths1,040 sq. ft.
$199,900Active2 beds 2 baths1,040 sq. ft.233 Stonebridge Lane, Smithville, MO 64089
MLS# 2584518Listed by: REECENICHOLS-KCN $225,000Pending0 Acres
$225,000Pending0 Acres3220 Onyx Street, Smithville, MO 64089
MLS# 2533320Listed by: REECENICHOLS-KCN $428,000Active4 beds 3 baths2,154 sq. ft.
$428,000Active4 beds 3 baths2,154 sq. ft.1505 NE 183rd Street, Smithville, MO 64089
MLS# 2587549Listed by: KELLER WILLIAMS KC NORTH
