1401 Jules Street, Saint Joseph, MO 64501
Local realty services provided by:ERA McClain Brothers
1401 Jules Street,St Joseph, MO 64501
$650,000
- 5 Beds
- 5 Baths
- 4,458 sq. ft.
- Single family
- Active
Listed by: lisa sapenaro
Office: keller williams kc north
MLS#:2546001
Source:Bay East, CCAR, bridgeMLS
Price summary
- Price:$650,000
- Price per sq. ft.:$145.81
About this home
Step into timeless elegance at the Nunning House—an exquisitely preserved historic estate dating back to the mid-1800s. Enclosed by much of its original wrought iron fencing, this iconic residence offers a rare blend of old-world charm and modern comfort. With five bedrooms, four and a half bathrooms, and seven fireplaces, the home is rich in period character, showcasing authentic craftsmanship, original woodwork, historic flooring, and intricate stained-glass windows throughout.
Many of the home’s standout features remain true to the original construction, including the fireplaces, millwork, and architectural detailing—elements that are authentic rather than replicated, preserving the property's historic integrity.
The recently remodeled eat-in kitchen offers both function and style, perfectly suited for everyday living, while the formal dining room provides a refined space for entertaining guests. Multiple inviting porches overlook the peaceful, landscaped grounds, which bloom beautifully in spring and feature a tranquil waterfall—creating a private oasis in the heart of town.
A newer three-car detached garage includes a spacious loft area, offering excellent storage or potential for a studio, office, or guest suite. Thoughtful updates have been made throughout the property, including new HVAC systems, a water heater, storm windows, bathroom renovations, and fresh exterior paint. The original slate roof and copper guttering remain intact and well-maintained, preserving the home's timeless appeal.
The walk-out lower level includes a workshop area and offers potential for future expansion. Ideally located within walking distance to downtown shops, dining, and cultural attractions—and with easy access to major highways—the Nunning House is not just a home; it’s a living piece of history. Pride of ownership is evident in every detail of this exceptional property. This also makes a great Airbnb or a Bed and Breakfast, a wonderful opportunity awaits.
Contact an agent
Home facts
- Year built:1887
- Listing ID #:2546001
- Added:288 day(s) ago
- Updated:February 12, 2026 at 09:33 PM
Rooms and interior
- Bedrooms:5
- Total bathrooms:5
- Full bathrooms:4
- Half bathrooms:1
- Living area:4,458 sq. ft.
Heating and cooling
- Cooling:Electric
- Heating:Forced Air Gas, Heat Pump
Structure and exterior
- Roof:Slate
- Year built:1887
- Building area:4,458 sq. ft.
Schools
- High school:Lafayette
- Middle school:Robidoux
- Elementary school:Webster
Utilities
- Water:City/Public
- Sewer:Public Sewer
Finances and disclosures
- Price:$650,000
- Price per sq. ft.:$145.81
New listings near 1401 Jules Street
- New
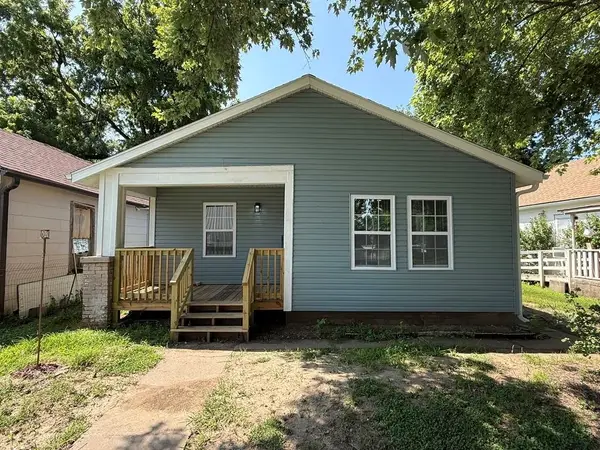 $145,000Active2 beds 1 baths812 sq. ft.
$145,000Active2 beds 1 baths812 sq. ft.910 W Valley Street, St Joseph, MO 64504
MLS# 2601436Listed by: HOMECOIN.COM - New
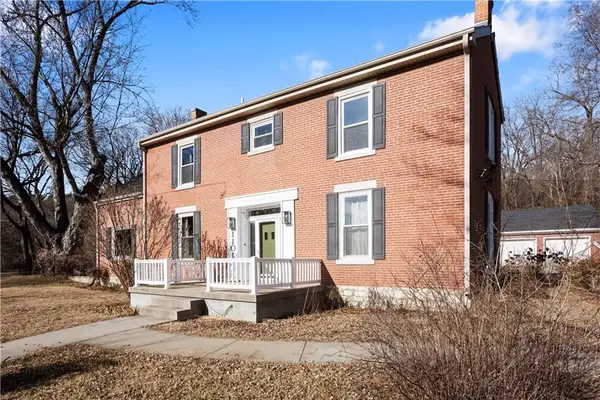 $350,000Active2 beds 2 baths1,249 sq. ft.
$350,000Active2 beds 2 baths1,249 sq. ft.1101 Myrtle Avenue, St Joseph, MO 64505
MLS# 2600967Listed by: BHG KANSAS CITY HOMES - New
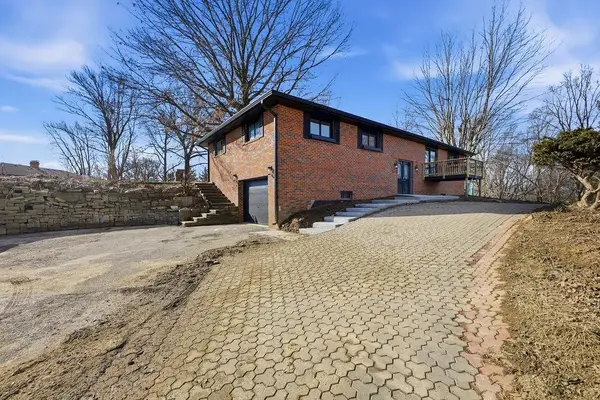 $409,900Active4 beds 3 baths2,700 sq. ft.
$409,900Active4 beds 3 baths2,700 sq. ft.3906 Vera Lane, St Joseph, MO 64503
MLS# 2601305Listed by: 1ST CLASS REAL ESTATE KC - New
 $849,000Active0 Acres
$849,000Active0 Acres1509 W Broadway Street, St Joseph, MO 64505
MLS# 2601340Listed by: BHHS STEIN & SUMMERS - New
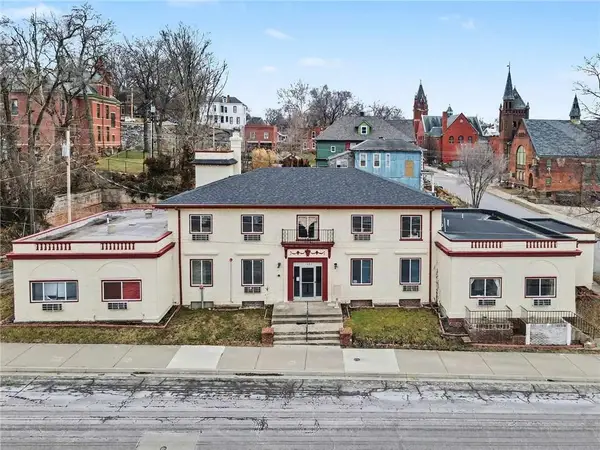 $895,000Active-- beds -- baths
$895,000Active-- beds -- baths1302 Faraon Street, St Joseph, MO 64501
MLS# 2596593Listed by: LUTZ SALES + INVESTMENTS 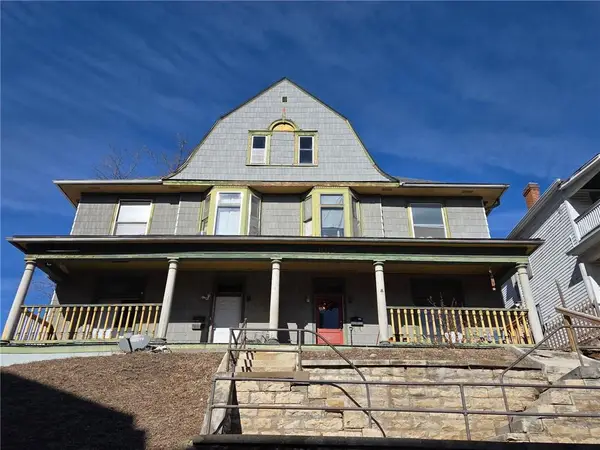 $210,000Pending-- beds -- baths
$210,000Pending-- beds -- baths1013, 1013 1/2 & 1015 Isadore Street, St Joseph, MO 64501
MLS# 2601132Listed by: BHHS STEIN & SUMMERS- New
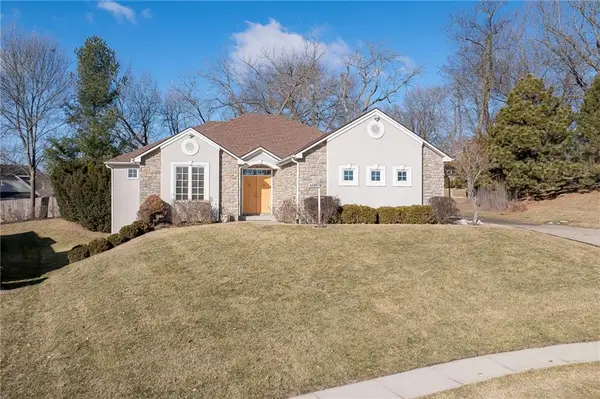 $428,000Active4 beds 3 baths2,787 sq. ft.
$428,000Active4 beds 3 baths2,787 sq. ft.4109 Hidden Valley Drive, St Joseph, MO 64506
MLS# 2599380Listed by: KELLER WILLIAMS KC NORTH - New
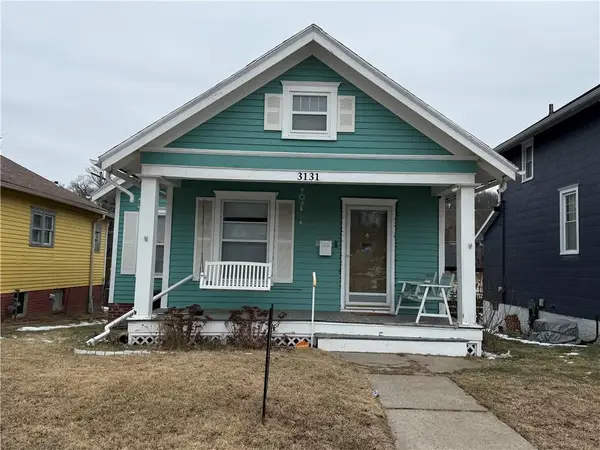 $129,400Active3 beds 1 baths1,184 sq. ft.
$129,400Active3 beds 1 baths1,184 sq. ft.3131 St Joseph Avenue, St Joseph, MO 64505
MLS# 2599155Listed by: KELLER WILLIAMS KC NORTH - New
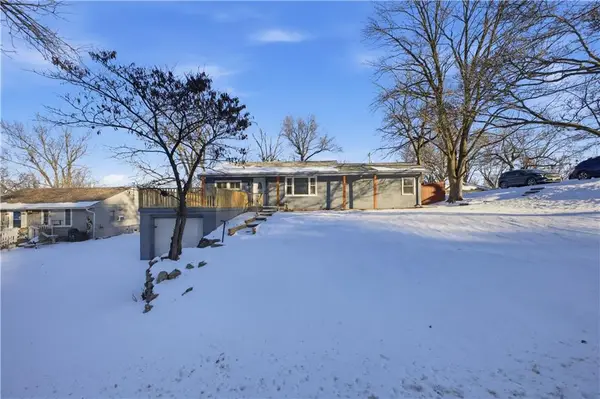 $219,000Active3 beds 2 baths1,238 sq. ft.
$219,000Active3 beds 2 baths1,238 sq. ft.3333 Lafayette Street, St Joseph, MO 64507
MLS# 2600547Listed by: RE/MAX PROFESSIONALS 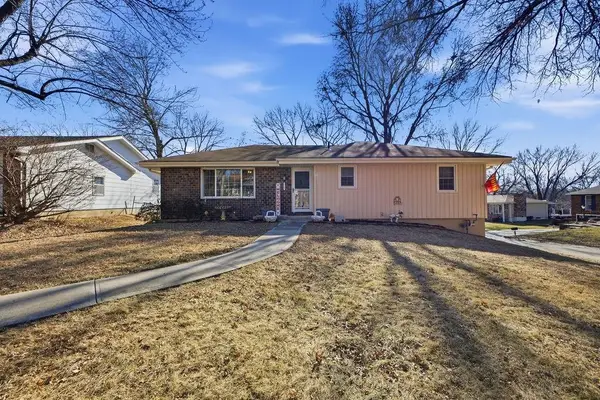 $259,900Pending3 beds 3 baths1,392 sq. ft.
$259,900Pending3 beds 3 baths1,392 sq. ft.2502 Flintstone Drive, St Joseph, MO 64505
MLS# 2599373Listed by: RE/MAX PROFESSIONALS

