1808 Bellevue Street, Saint Joseph, MO 64505
Local realty services provided by:ERA High Pointe Realty
1808 Bellevue Street,St Joseph, MO 64505
$185,000
- 2 Beds
- 2 Baths
- 1,605 sq. ft.
- Single family
- Active
Listed by: linda silvey
Office: bhg kansas city homes
MLS#:2571039
Source:MOKS_HL
Price summary
- Price:$185,000
- Price per sq. ft.:$115.26
About this home
New Price and HVAC system! All New/5yrs or less.. Roof, Furnace, AC, Plumbing, Electrical, Lighting, Fans, Outlets, Barn Doors, Interior doors, Craftsman Finishes, Flooring, Bathrooms, Kitchen, Feature walls, Window seat, Pantry, Indirect lighting, Brick walls, Dry bar, Built-ins, Patio, Covered Wrap around porch, Fenced treed yard, Tilt-in Thermal windows, Large out Building (32X24X12), Storage Shed (15X10X10), 4Possible bedrooms (just adding a closet to a Flex room). This home is ready for the right owner to call it home. Move in ready!
Contact an agent
Home facts
- Year built:1926
- Listing ID #:2571039
- Added:167 day(s) ago
- Updated:November 12, 2025 at 06:41 PM
Rooms and interior
- Bedrooms:2
- Total bathrooms:2
- Full bathrooms:1
- Half bathrooms:1
- Living area:1,605 sq. ft.
Heating and cooling
- Cooling:Electric
- Heating:Forced Air Gas, Natural Gas
Structure and exterior
- Roof:Composition
- Year built:1926
- Building area:1,605 sq. ft.
Schools
- High school:Lafayette
- Middle school:Robidoux
- Elementary school:Lindbergh
Utilities
- Water:City/Public
- Sewer:Public Sewer
Finances and disclosures
- Price:$185,000
- Price per sq. ft.:$115.26
New listings near 1808 Bellevue Street
- New
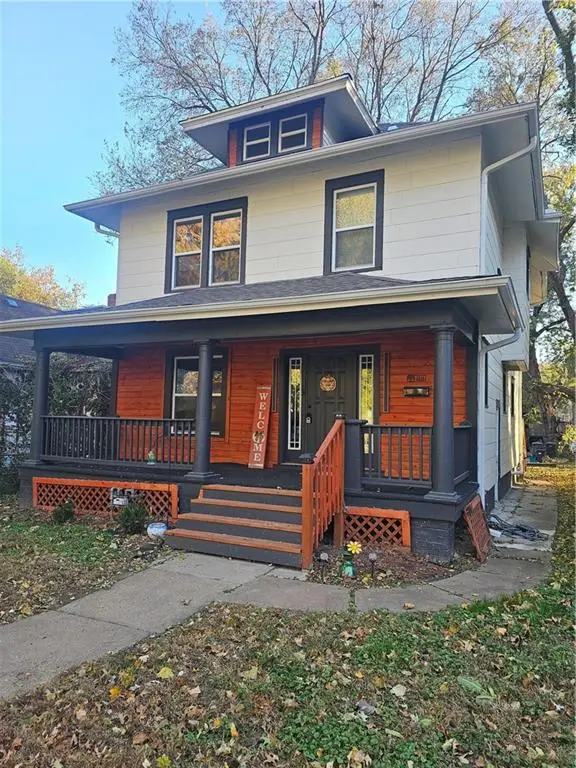 $185,000Active3 beds 3 baths1,664 sq. ft.
$185,000Active3 beds 3 baths1,664 sq. ft.2310 Faraon Street, St Joseph, MO 64501
MLS# 2586457Listed by: THE ST.JOE REAL ESTATE GROUP, - New
 $145,000Active2 beds 1 baths864 sq. ft.
$145,000Active2 beds 1 baths864 sq. ft.2810 Commercial Street, St Joseph, MO 64503
MLS# 2586950Listed by: BHHS STEIN & SUMMERS  $299,900Active4 beds 3 baths2,348 sq. ft.
$299,900Active4 beds 3 baths2,348 sq. ft.2918 Kimbrough Lane, St Joseph, MO 64505
MLS# 2584582Listed by: UNITED REAL ESTATE KANSAS CITY- New
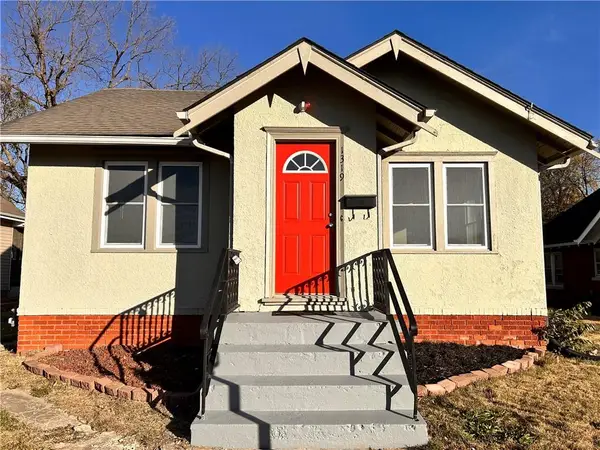 $134,900Active3 beds 1 baths1,132 sq. ft.
$134,900Active3 beds 1 baths1,132 sq. ft.1319 S 24th Street, St Joseph, MO 64507
MLS# 2586465Listed by: BHHS STEIN & SUMMERS  $249,500Pending4 beds 3 baths2,290 sq. ft.
$249,500Pending4 beds 3 baths2,290 sq. ft.2206 Goff Avenue, St Joseph, MO 64505
MLS# 2585325Listed by: KELLER WILLIAMS KC NORTH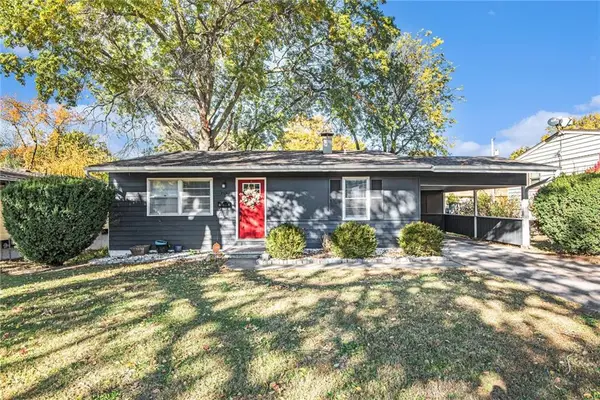 $195,000Pending3 beds 1 baths1,375 sq. ft.
$195,000Pending3 beds 1 baths1,375 sq. ft.3513 Jackson Street, St Joseph, MO 64507
MLS# 2584622Listed by: REECENICHOLS-KCN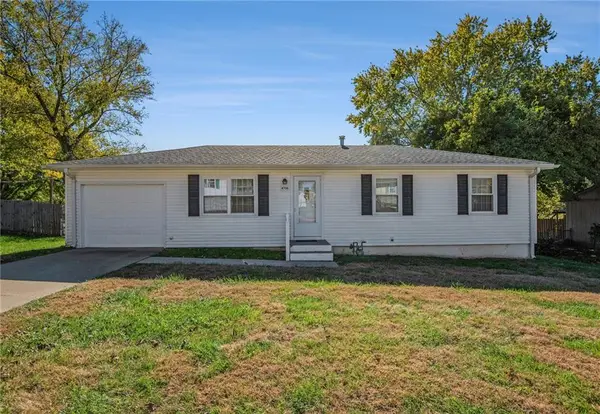 $195,000Pending3 beds 2 baths1,600 sq. ft.
$195,000Pending3 beds 2 baths1,600 sq. ft.4706 Chapel Lane, St Joseph, MO 64503
MLS# 2584641Listed by: REECENICHOLS-KCN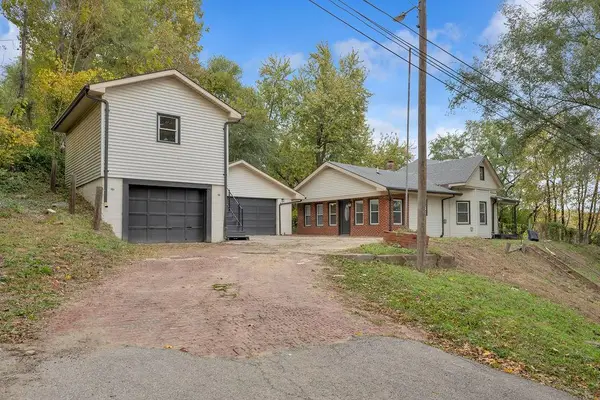 $149,900Pending2 beds 2 baths1,490 sq. ft.
$149,900Pending2 beds 2 baths1,490 sq. ft.5646 S 2nd Street, St Joseph, MO 64504
MLS# 2586523Listed by: RE/MAX PROFESSIONALS- New
 $48,900Active2 beds 1 baths744 sq. ft.
$48,900Active2 beds 1 baths744 sq. ft.5304 Pryor Avenue, St Joseph, MO 64504
MLS# 2586682Listed by: TOP HAND PROPERTY SERVICES - New
 $160,000Active3 beds 2 baths2,000 sq. ft.
$160,000Active3 beds 2 baths2,000 sq. ft.1402 S 30th Street, St Joseph, MO 64507
MLS# 2586701Listed by: PRIORITY ONE REALTY
