4304 Kensington Drive, Saint Joseph, MO 64506
Local realty services provided by:ERA McClain Brothers
Listed by: ewn group, jan seitz
Office: real broker, llc-mo
MLS#:2565057
Source:MOKS_HL
Price summary
- Price:$459,000
- Price per sq. ft.:$157.19
- Monthly HOA dues:$20.83
About this home
This stunning home is designed for both everyday comfort and unforgettable gatherings, highlighted by a luxurious swimming pool setting that’s sure to impress. Step inside to soaring ceilings and an abundance of natural light that fills the open living and dining spaces. The updated kitchen features granite countertops, a spacious island perfect for hosting, and access to a deck that overlooks the sparkling pool and patio below.
Just a half flight down from the kitchen and dining areas, you’ll find a large, inviting family room complete with a built-in entertainment center, games closet, cozy fireplace, and a convenient half bath — all with direct access to the pool and outdoor oasis. Need even more space? The finished sub-basement offers a flexible second family room or non-conforming bedroom.
Upstairs, the expansive primary suite includes a private bath, while two additional bedrooms and another full bath provide space for everyone. One of the secondary bedrooms even includes a generous loft with its own heating and cooling — ideal for a playroom, extra sleeping space, or homeschool area. Enjoy the new updates this home has to offer. Including,
New A/C & furnace (2022), New water heater (2023), and New pool pump and chlorinator (2024)
With its thoughtful layout, multiple living zones, and incredible pool area, this home checks every box for those who love to entertain and live in comfort.
Contact an agent
Home facts
- Year built:1998
- Listing ID #:2565057
- Added:96 day(s) ago
- Updated:November 11, 2025 at 03:22 PM
Rooms and interior
- Bedrooms:4
- Total bathrooms:4
- Full bathrooms:3
- Half bathrooms:1
- Living area:2,920 sq. ft.
Heating and cooling
- Cooling:Electric
Structure and exterior
- Roof:Composition
- Year built:1998
- Building area:2,920 sq. ft.
Schools
- Elementary school:Oak Grove
Utilities
- Water:City/Public
- Sewer:Public Sewer
Finances and disclosures
- Price:$459,000
- Price per sq. ft.:$157.19
New listings near 4304 Kensington Drive
- New
 $145,000Active2 beds 1 baths864 sq. ft.
$145,000Active2 beds 1 baths864 sq. ft.2810 Commercial Street, St Joseph, MO 64503
MLS# 2586950Listed by: BHHS STEIN & SUMMERS  $299,900Active4 beds 3 baths2,348 sq. ft.
$299,900Active4 beds 3 baths2,348 sq. ft.2918 Kimbrough Lane, St Joseph, MO 64505
MLS# 2584582Listed by: UNITED REAL ESTATE KANSAS CITY- New
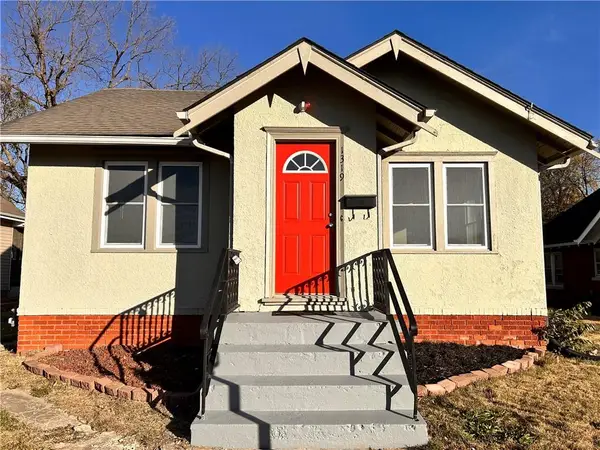 $134,900Active3 beds 1 baths1,132 sq. ft.
$134,900Active3 beds 1 baths1,132 sq. ft.1319 S 24th Street, St Joseph, MO 64507
MLS# 2586465Listed by: BHHS STEIN & SUMMERS  $249,500Pending4 beds 3 baths2,290 sq. ft.
$249,500Pending4 beds 3 baths2,290 sq. ft.2206 Goff Avenue, St Joseph, MO 64505
MLS# 2585325Listed by: KELLER WILLIAMS KC NORTH- New
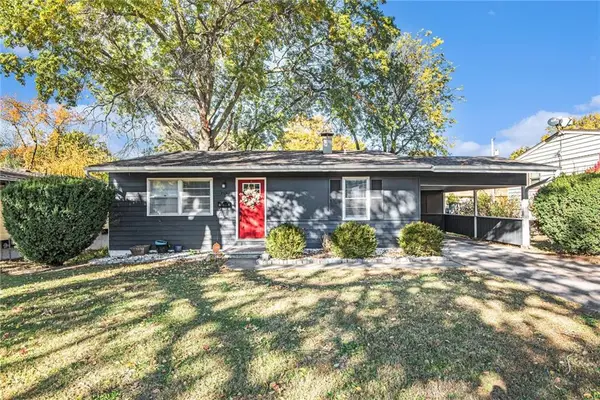 $195,000Active3 beds 1 baths1,375 sq. ft.
$195,000Active3 beds 1 baths1,375 sq. ft.3513 Jackson Street, St Joseph, MO 64507
MLS# 2584622Listed by: REECENICHOLS-KCN - New
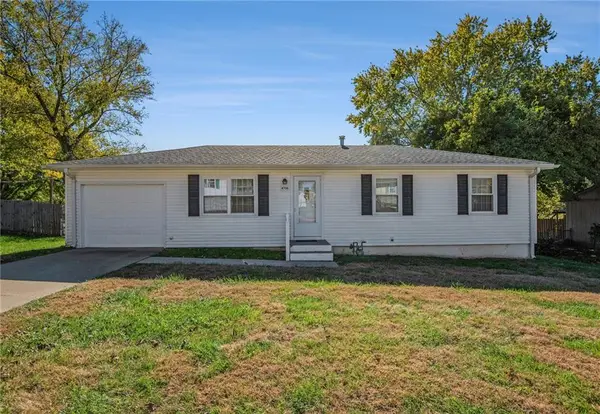 $195,000Active3 beds 2 baths1,600 sq. ft.
$195,000Active3 beds 2 baths1,600 sq. ft.4706 Chapel Lane, St Joseph, MO 64503
MLS# 2584641Listed by: REECENICHOLS-KCN 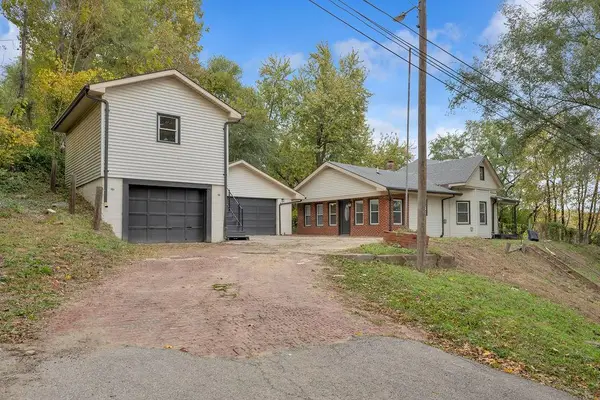 $149,900Pending2 beds 2 baths1,490 sq. ft.
$149,900Pending2 beds 2 baths1,490 sq. ft.5646 S 2nd Street, St Joseph, MO 64504
MLS# 2586523Listed by: RE/MAX PROFESSIONALS- New
 $48,900Active2 beds 1 baths744 sq. ft.
$48,900Active2 beds 1 baths744 sq. ft.5304 Pryor Avenue, St Joseph, MO 64504
MLS# 2586682Listed by: TOP HAND PROPERTY SERVICES - New
 $160,000Active3 beds 2 baths2,000 sq. ft.
$160,000Active3 beds 2 baths2,000 sq. ft.1402 S 30th Street, St Joseph, MO 64507
MLS# 2586701Listed by: PRIORITY ONE REALTY - New
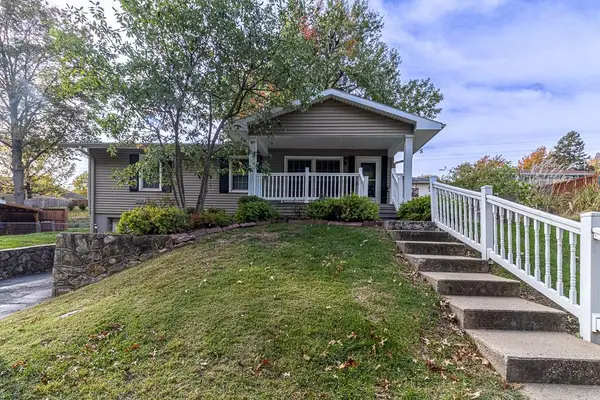 $220,000Active3 beds 2 baths1,460 sq. ft.
$220,000Active3 beds 2 baths1,460 sq. ft.3508 E Lantern Lane, St Joseph, MO 64506
MLS# 2584707Listed by: REECENICHOLS-IDE CAPITAL
