4902 Corinth Drive, Saint Joseph, MO 64506
Local realty services provided by:ERA McClain Brothers
4902 Corinth Drive,St Joseph, MO 64506
$554,000
- 4 Beds
- 4 Baths
- 3,800 sq. ft.
- Single family
- Pending
Listed by: jacqui stites
Office: the st.joe real estate group,
MLS#:2559621
Source:Bay East, CCAR, bridgeMLS
Price summary
- Price:$554,000
- Price per sq. ft.:$145.79
- Monthly HOA dues:$16.67
About this home
This exquisite one-owner home is STUNNING! The pride of ownership is apparent as this home has been meticulously maintained. This home, located in Corinth Estates, offers four spacious bedrooms plus an additional non-conforming bedroom in the basement and 3 1/2 bathrooms. The eat-in kitchen was renovated in 2019 and includes custom cabinetry, granite countertops, a large island, stainless steel appliances, AND a wet bar! Choose to relax right off the kitchen in the All-Season room overlooking the backyard. The South side of the property is tree-lined, giving extra privacy to the large backyard. The main floor also features an elegant dining room, an office with french doors and built-ins, as well as the primary suite. The primary suite is detailed with a tray ceiling, double bathroom vanity, jetted tub, and a large walk-in closet. The large windows throughout the home give an abundance of natural light, and the family room is a cozy place to gather with the floor to ceiling brick fireplace. The laundry room/mud room is conveniently located right off the garage. Upstairs is where you will find three of the spacious bedrooms and a full bathroom with a large, tiled shower. The basement boasts 9' ceilings, has a bar/kitchen area for additional entertaining space, a full bathroom, and a large storage area. The open living space gives plenty of opportunity for playing games, working out, or watching movies in a theater room. The home also has fresh landscaping, composite decking, and a three-car garage! This beautiful home is looking for new owners to love it as much as the current owners have!
Contact an agent
Home facts
- Listing ID #:2559621
- Added:227 day(s) ago
- Updated:February 12, 2026 at 10:33 PM
Rooms and interior
- Bedrooms:4
- Total bathrooms:4
- Full bathrooms:3
- Half bathrooms:1
- Living area:3,800 sq. ft.
Heating and cooling
- Cooling:Heat Pump
- Heating:Heat Pump
Structure and exterior
- Roof:Composition
- Building area:3,800 sq. ft.
Utilities
- Water:City/Public
- Sewer:Public Sewer
Finances and disclosures
- Price:$554,000
- Price per sq. ft.:$145.79
New listings near 4902 Corinth Drive
- New
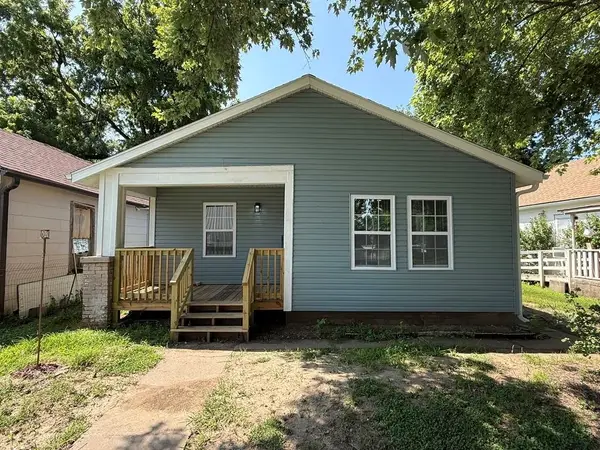 $145,000Active2 beds 1 baths812 sq. ft.
$145,000Active2 beds 1 baths812 sq. ft.910 W Valley Street, St Joseph, MO 64504
MLS# 2601436Listed by: HOMECOIN.COM - New
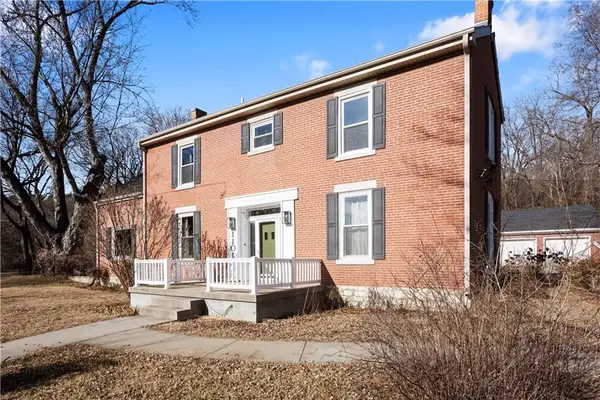 $350,000Active2 beds 2 baths1,249 sq. ft.
$350,000Active2 beds 2 baths1,249 sq. ft.1101 Myrtle Avenue, St Joseph, MO 64505
MLS# 2600967Listed by: BHG KANSAS CITY HOMES - New
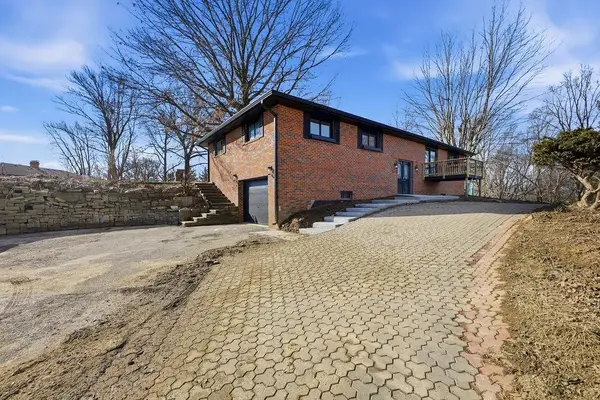 $409,900Active4 beds 3 baths2,700 sq. ft.
$409,900Active4 beds 3 baths2,700 sq. ft.3906 Vera Lane, St Joseph, MO 64503
MLS# 2601305Listed by: 1ST CLASS REAL ESTATE KC - New
 $849,000Active0 Acres
$849,000Active0 Acres1509 W Broadway Street, St Joseph, MO 64505
MLS# 2601340Listed by: BHHS STEIN & SUMMERS - New
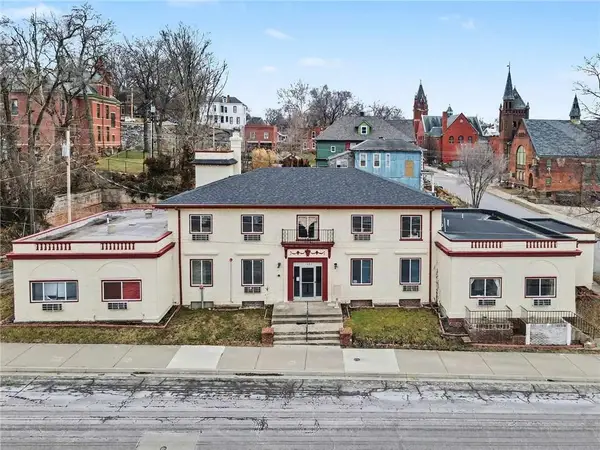 $895,000Active-- beds -- baths
$895,000Active-- beds -- baths1302 Faraon Street, St Joseph, MO 64501
MLS# 2596593Listed by: LUTZ SALES + INVESTMENTS 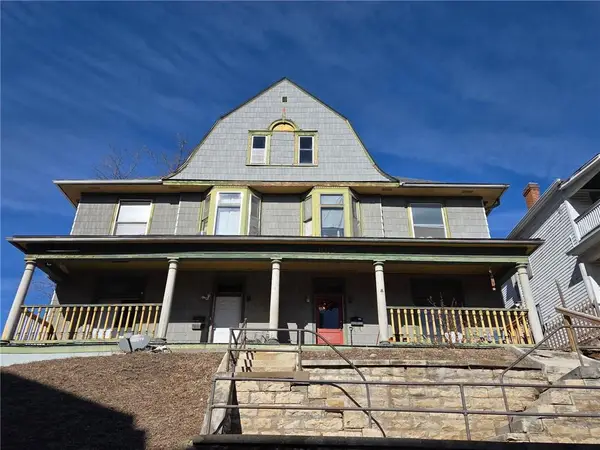 $210,000Pending-- beds -- baths
$210,000Pending-- beds -- baths1013, 1013 1/2 & 1015 Isadore Street, St Joseph, MO 64501
MLS# 2601132Listed by: BHHS STEIN & SUMMERS- New
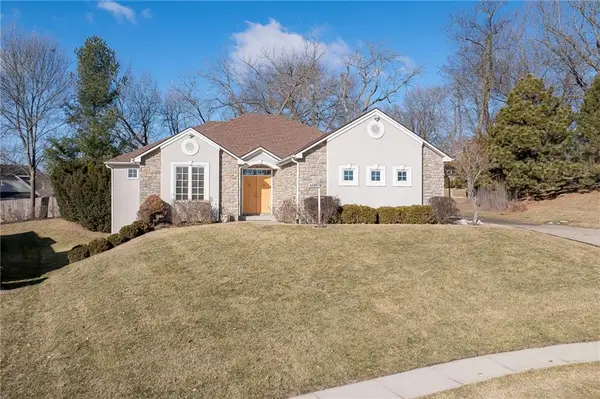 $428,000Active4 beds 3 baths2,787 sq. ft.
$428,000Active4 beds 3 baths2,787 sq. ft.4109 Hidden Valley Drive, St Joseph, MO 64506
MLS# 2599380Listed by: KELLER WILLIAMS KC NORTH - New
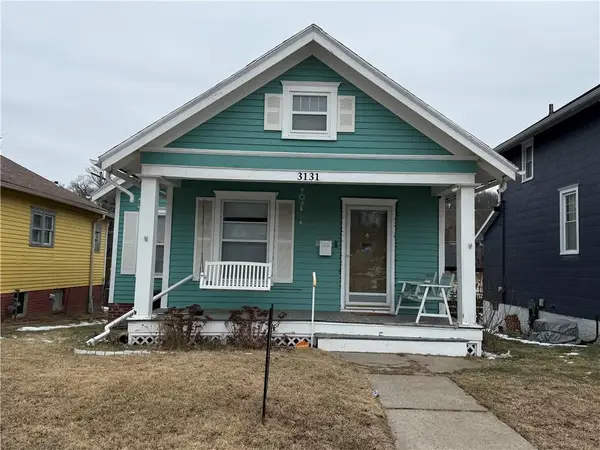 $129,400Active3 beds 1 baths1,184 sq. ft.
$129,400Active3 beds 1 baths1,184 sq. ft.3131 St Joseph Avenue, St Joseph, MO 64505
MLS# 2599155Listed by: KELLER WILLIAMS KC NORTH - New
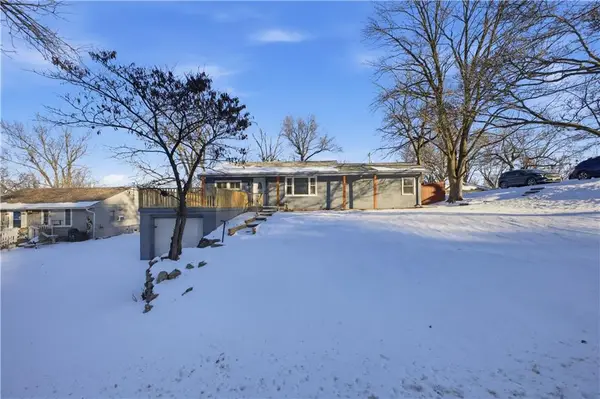 $219,000Active3 beds 2 baths1,238 sq. ft.
$219,000Active3 beds 2 baths1,238 sq. ft.3333 Lafayette Street, St Joseph, MO 64507
MLS# 2600547Listed by: RE/MAX PROFESSIONALS 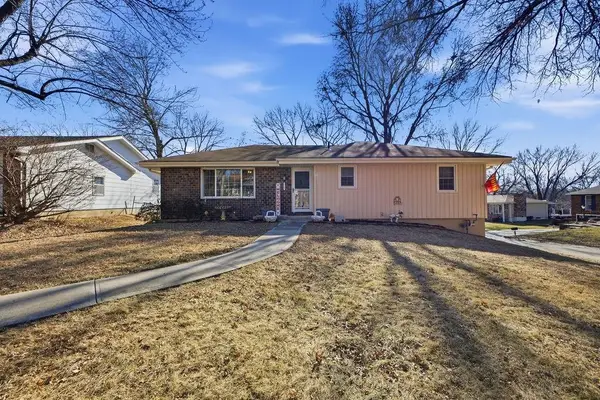 $259,900Pending3 beds 3 baths1,392 sq. ft.
$259,900Pending3 beds 3 baths1,392 sq. ft.2502 Flintstone Drive, St Joseph, MO 64505
MLS# 2599373Listed by: RE/MAX PROFESSIONALS

