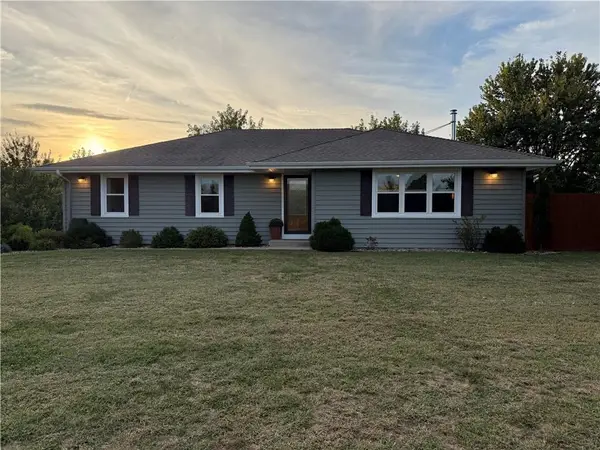5110 N Mockingbird Lane, Saint Joseph, MO 64506
Local realty services provided by:ERA McClain Brothers
5110 N Mockingbird Lane,St Joseph, MO 64506
$250,000
- 3 Beds
- 2 Baths
- 1,699 sq. ft.
- Single family
- Pending
Listed by:robin rickerson
Office:reecenichols-ide capital
MLS#:2564634
Source:MOKS_HL
Price summary
- Price:$250,000
- Price per sq. ft.:$147.15
- Monthly HOA dues:$5.42
About this home
Stonecrest Subdivision Opportunity! Here’s your chance to own a fantastic eastside home in the highly sought-after Stonecrest Subdivision! A brand new concrete driveway leads to the spacious two-car garage, complete with a brand new garage door and remote opener. Before heading inside, take a moment to unwind in the welcoming breezeway—the perfect spot to relax with your favorite beverage and reflect on the day. Step into the open living and dining area, or head out to the expansive wood deck—constructed in 2022—that spans the entire back of the home and overlooks a private, treed backyard. The eat-in kitchen includes a built-in pantry and broom closet, and comes equipped with a stove, refrigerator, and dishwasher for your convenience. Downstairs, the walk-out lower level offers a generously sized family room with space for a pool table, ping pong, or your favorite hobbies and movie nights. Two additional bedrooms and the second full bathroom are also located on this level. When it's time to unwind, retreat to the main floor primary suite, which offers exceptional privacy, direct access to the deck, a walk-in closet, dual-bowl vanity, and a separate tub and stool area. Don’t miss your opportunity to enjoy space, updates, and a great location—all in one fabulous eastside home!
Contact an agent
Home facts
- Year built:1974
- Listing ID #:2564634
- Added:50 day(s) ago
- Updated:October 03, 2025 at 04:25 PM
Rooms and interior
- Bedrooms:3
- Total bathrooms:2
- Full bathrooms:2
- Living area:1,699 sq. ft.
Heating and cooling
- Cooling:Electric
- Heating:Forced Air Gas
Structure and exterior
- Roof:Composition
- Year built:1974
- Building area:1,699 sq. ft.
Schools
- High school:Central
- Middle school:Bode
- Elementary school:Bessie Ellison
Utilities
- Water:City/Public
- Sewer:Public Sewer
Finances and disclosures
- Price:$250,000
- Price per sq. ft.:$147.15
New listings near 5110 N Mockingbird Lane
- New
 $130,000Active3 beds 1 baths996 sq. ft.
$130,000Active3 beds 1 baths996 sq. ft.2812 Doniphan Avenue, St Joseph, MO 64507
MLS# 2578524Listed by: CAP REALTY - New
 $159,000Active3 beds 1 baths1,775 sq. ft.
$159,000Active3 beds 1 baths1,775 sq. ft.706 Garden Street, St Joseph, MO 64504
MLS# 2579030Listed by: COLDWELL BANKER GENERAL PROPERTY  $2,795,000Active8 beds 10 baths9,850 sq. ft.
$2,795,000Active8 beds 10 baths9,850 sq. ft.809-819 Hall Street, St Joseph, MO 64501
MLS# 2572546Listed by: WEICHERT, REALTORS WELCH & COM- New
 $210,000Active3 beds 2 baths1,525 sq. ft.
$210,000Active3 beds 2 baths1,525 sq. ft.2410 Briarcliff Avenue, St Joseph, MO 64503
MLS# 2578374Listed by: BHG KANSAS CITY HOMES - New
 $238,624Active3 beds 2 baths1,484 sq. ft.
$238,624Active3 beds 2 baths1,484 sq. ft.3909 Mitchell Avenue, St Joseph, MO 64507
MLS# 2578643Listed by: RE/MAX PROFESSIONALS - New
 $424,900Active3 beds 4 baths2,074 sq. ft.
$424,900Active3 beds 4 baths2,074 sq. ft.2930 SE Mason Road, St Joseph, MO 64507
MLS# 2578187Listed by: REALTY ONE GROUP CORNERSTONE - New
 $85,000Active2 beds 1 baths1,100 sq. ft.
$85,000Active2 beds 1 baths1,100 sq. ft.415 Virginia Street, St Joseph, MO 64504
MLS# 2578624Listed by: RE/MAX PROFESSIONALS - New
 $410,000Active4 beds 3 baths2,532 sq. ft.
$410,000Active4 beds 3 baths2,532 sq. ft.9110 32nd Road, St Joseph, MO 64507
MLS# 2578544Listed by: REECENICHOLS-IDE CAPITAL - New
 $175,000Active3 beds 2 baths995 sq. ft.
$175,000Active3 beds 2 baths995 sq. ft.1913 S 39th Street, St Joseph, MO 64507
MLS# 2577836Listed by: REECENICHOLS-IDE CAPITAL - New
 $135,000Active3 beds 2 baths1,680 sq. ft.
$135,000Active3 beds 2 baths1,680 sq. ft.2943 Jules Street, St Joseph, MO 64501
MLS# 2578406Listed by: UNITED COUNTRY PROPERTY SOLUTI
