5201 Cook Road, Saint Joseph, MO 64505
Local realty services provided by:ERA High Pointe Realty
5201 Cook Road,St Joseph, MO 64505
$584,000
- 3 Beds
- 3 Baths
- 2,400 sq. ft.
- Single family
- Active
Listed by: ramseier group
Office: keller williams kc north
MLS#:2567201
Source:Bay East, CCAR, bridgeMLS
Price summary
- Price:$584,000
- Price per sq. ft.:$243.33
About this home
The views alone set this property apart! Perched to capture miles of sweeping countryside, this stunning 1895 farmhouse has been fully reimagined while preserving its timeless charm. Renovated down to the studs in 2023 and thoughtfully enhanced in 2024, the home offers modern efficiency, exceptional craftsmanship, and a setting that simply can’t be replicated. Inside, the 3-bedroom, 2.5-bath layout is both inviting and functional, featuring open living and dining spaces, a cozy fireplace, a built-in office nook, and a beautifully designed kitchen with a large island and abundant storage—perfect for everyday living or entertaining. Composite front and rear porches provide front-row seats to the breathtaking scenery.
Two detached garages deliver rare flexibility: a convenient 2-car garage near the home, plus a second garage down the hill with 220V power and tandem space for up to four vehicles, ideal for hobbyists, storage, or a workshop. The full stacked-stone basement offers generous storage and includes a unique bonus room beneath the porch with a cozy speakeasy-style feel. A spacious unfinished attic with dormer windows presents exciting potential for future expansion.
With efficient modern systems, extensive recent improvements, and unforgettable views in every direction, this one-of-a-kind property offers enduring value, character, and convenience—ready for its next chapter.
Contact an agent
Home facts
- Year built:1895
- Listing ID #:2567201
- Added:185 day(s) ago
- Updated:February 12, 2026 at 09:33 PM
Rooms and interior
- Bedrooms:3
- Total bathrooms:3
- Full bathrooms:2
- Half bathrooms:1
- Living area:2,400 sq. ft.
Heating and cooling
- Cooling:Heat Pump
- Heating:Heat Pump
Structure and exterior
- Roof:Composition
- Year built:1895
- Building area:2,400 sq. ft.
Schools
- High school:Lafayette
- Middle school:Robidoux
- Elementary school:Oak Grove
Utilities
- Water:City/Public
- Sewer:Septic Tank
Finances and disclosures
- Price:$584,000
- Price per sq. ft.:$243.33
New listings near 5201 Cook Road
- New
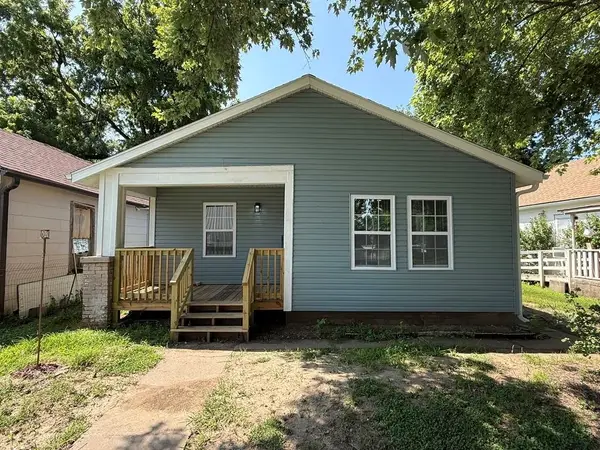 $145,000Active2 beds 1 baths812 sq. ft.
$145,000Active2 beds 1 baths812 sq. ft.910 W Valley Street, St Joseph, MO 64504
MLS# 2601436Listed by: HOMECOIN.COM - New
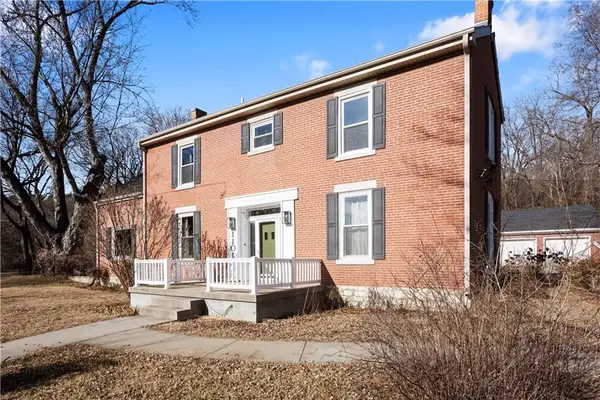 $350,000Active2 beds 2 baths1,249 sq. ft.
$350,000Active2 beds 2 baths1,249 sq. ft.1101 Myrtle Avenue, St Joseph, MO 64505
MLS# 2600967Listed by: BHG KANSAS CITY HOMES - New
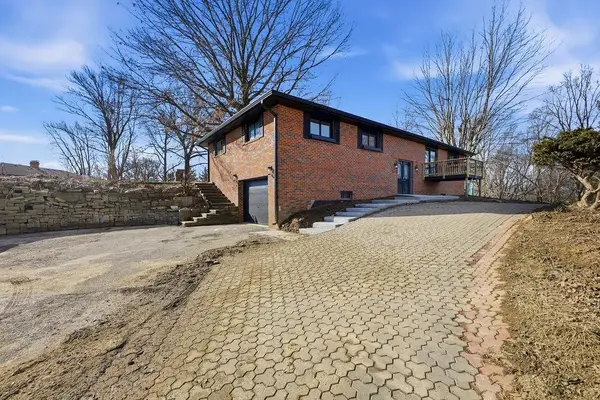 $409,900Active4 beds 3 baths2,700 sq. ft.
$409,900Active4 beds 3 baths2,700 sq. ft.3906 Vera Lane, St Joseph, MO 64503
MLS# 2601305Listed by: 1ST CLASS REAL ESTATE KC - New
 $849,000Active0 Acres
$849,000Active0 Acres1509 W Broadway Street, St Joseph, MO 64505
MLS# 2601340Listed by: BHHS STEIN & SUMMERS - New
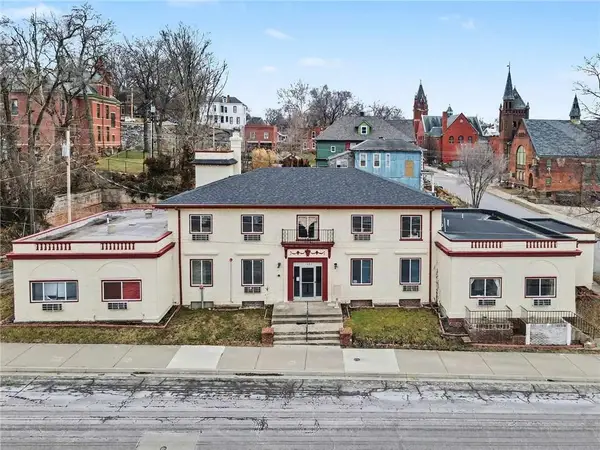 $895,000Active-- beds -- baths
$895,000Active-- beds -- baths1302 Faraon Street, St Joseph, MO 64501
MLS# 2596593Listed by: LUTZ SALES + INVESTMENTS 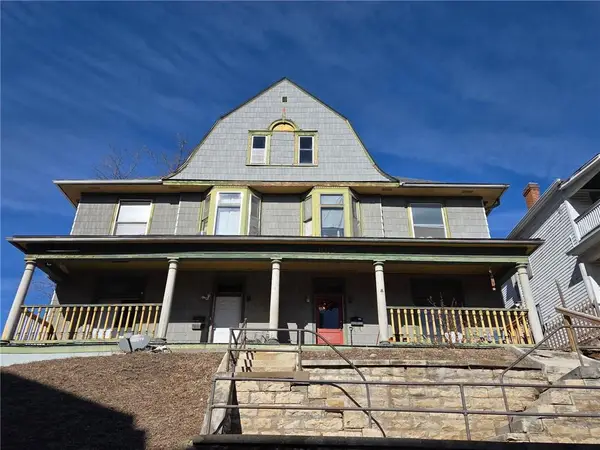 $210,000Pending-- beds -- baths
$210,000Pending-- beds -- baths1013, 1013 1/2 & 1015 Isadore Street, St Joseph, MO 64501
MLS# 2601132Listed by: BHHS STEIN & SUMMERS- New
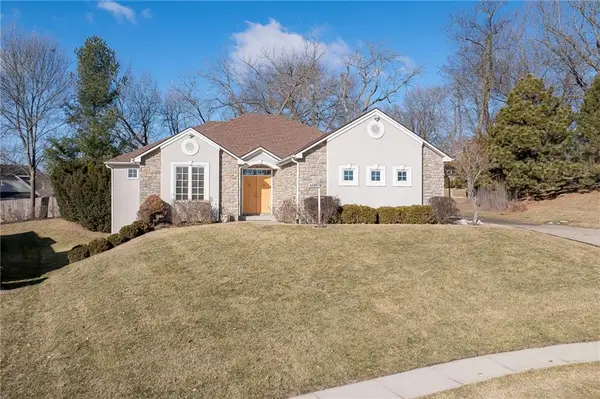 $428,000Active4 beds 3 baths2,787 sq. ft.
$428,000Active4 beds 3 baths2,787 sq. ft.4109 Hidden Valley Drive, St Joseph, MO 64506
MLS# 2599380Listed by: KELLER WILLIAMS KC NORTH - New
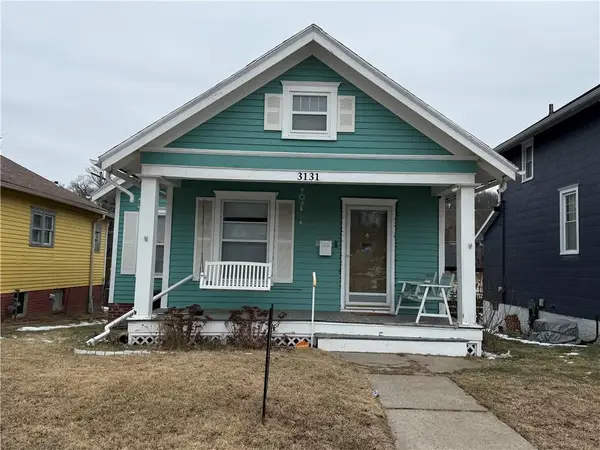 $129,400Active3 beds 1 baths1,184 sq. ft.
$129,400Active3 beds 1 baths1,184 sq. ft.3131 St Joseph Avenue, St Joseph, MO 64505
MLS# 2599155Listed by: KELLER WILLIAMS KC NORTH - New
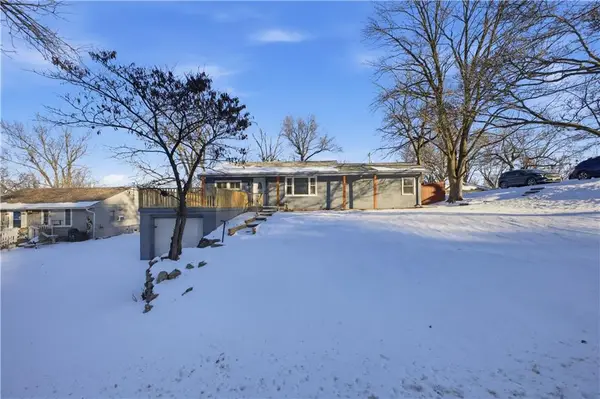 $219,000Active3 beds 2 baths1,238 sq. ft.
$219,000Active3 beds 2 baths1,238 sq. ft.3333 Lafayette Street, St Joseph, MO 64507
MLS# 2600547Listed by: RE/MAX PROFESSIONALS 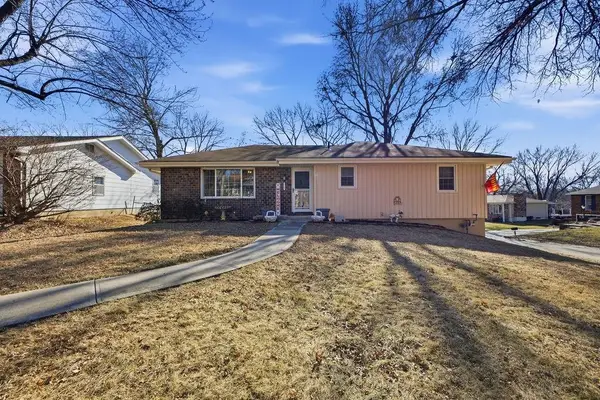 $259,900Pending3 beds 3 baths1,392 sq. ft.
$259,900Pending3 beds 3 baths1,392 sq. ft.2502 Flintstone Drive, St Joseph, MO 64505
MLS# 2599373Listed by: RE/MAX PROFESSIONALS

