66 Stonecrest N/a, Saint Joseph, MO 64506
Local realty services provided by:ERA High Pointe Realty
66 Stonecrest N/a,St Joseph, MO 64506
$424,900
- 4 Beds
- 3 Baths
- 3,665 sq. ft.
- Single family
- Pending
Listed by: matthew paden, seth holmes
Office: reecenichols-ide capital
MLS#:2542970
Source:MOKS_HL
Price summary
- Price:$424,900
- Price per sq. ft.:$115.93
- Monthly HOA dues:$5
About this home
NOTE: Seller is willing to replace the Roof with an approved offer, and the Buyer can make their color choice! This exceptional property features four spacious bedrooms and three full baths, providing ample space for both comfort and privacy. Situated on a large city lot, it boasts a range of high-end amenities, including a reverse osmosis water filtration system, water softener and top-of-the-line stainless steel appliances. The gourmet kitchen is equipped with an induction stovetop and a convection oven, ideal for culinary enthusiasts. Throughout the home, you'll find elegant hardwood floors, creating a cohesive and refined atmosphere. The extra-large walk-in closet offers impressive storage space, while the expansive back deck is perfect for outdoor entertaining. Additional highlights include a third-car utility garage and a generously sized laundry room, enhancing both convenience and functionality. All of this almost every surface inside this home was meticulously remodeled right around 8 years ago. Be sure to schedule your time to see this home.
Contact an agent
Home facts
- Year built:1972
- Listing ID #:2542970
- Added:250 day(s) ago
- Updated:December 17, 2025 at 10:33 PM
Rooms and interior
- Bedrooms:4
- Total bathrooms:3
- Full bathrooms:3
- Living area:3,665 sq. ft.
Heating and cooling
- Cooling:Electric
- Heating:Natural Gas
Structure and exterior
- Roof:Composition
- Year built:1972
- Building area:3,665 sq. ft.
Schools
- High school:Central
- Middle school:Bode
- Elementary school:Bessie Ellison
Utilities
- Water:City/Public
- Sewer:Public Sewer
Finances and disclosures
- Price:$424,900
- Price per sq. ft.:$115.93
New listings near 66 Stonecrest N/a
- New
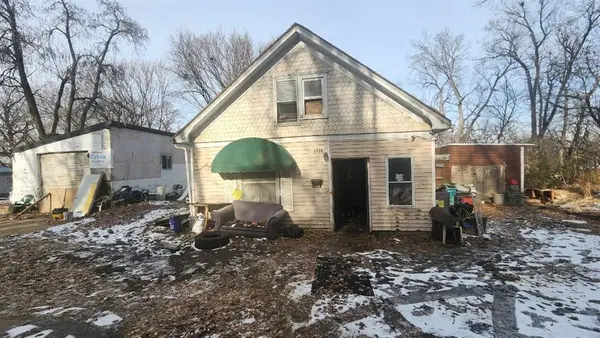 $55,000Active3 beds 1 baths1,164 sq. ft.
$55,000Active3 beds 1 baths1,164 sq. ft.1513 Monterey Street, St Joseph, MO 64503
MLS# 2592410Listed by: PLATINUM REALTY LLC - New
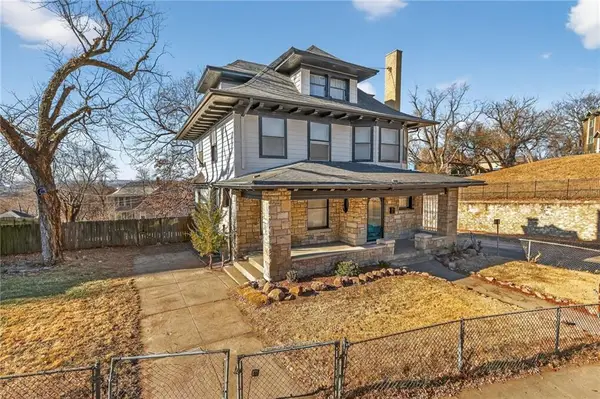 $235,000Active5 beds 3 baths3,261 sq. ft.
$235,000Active5 beds 3 baths3,261 sq. ft.602 S 13th Street, St Joseph, MO 64501
MLS# 2592268Listed by: 1ST CLASS REAL ESTATE KC - New
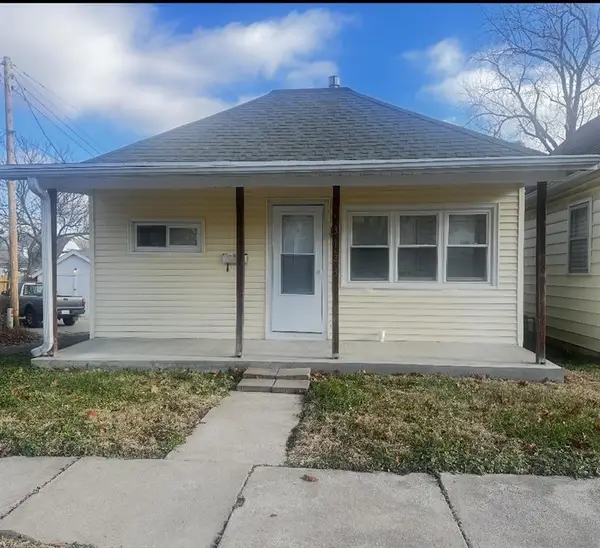 $105,000Active2 beds 1 baths1,288 sq. ft.
$105,000Active2 beds 1 baths1,288 sq. ft.3123 N 10th Street, St Joseph, MO 64505
MLS# 2592338Listed by: BHHS STEIN & SUMMERS 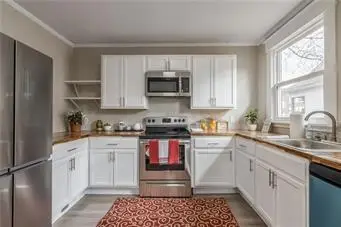 $210,000Active3 beds 2 baths1,313 sq. ft.
$210,000Active3 beds 2 baths1,313 sq. ft.2912 Lafayette Street, St Joseph, MO 64507
MLS# 2589913Listed by: PLATINUM REALTY LLC- New
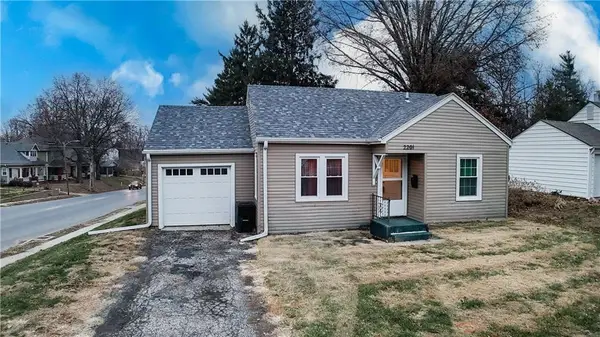 $154,900Active2 beds 1 baths672 sq. ft.
$154,900Active2 beds 1 baths672 sq. ft.2201 Monterey Drive, St Joseph, MO 64507
MLS# 2592015Listed by: BHHS STEIN & SUMMERS - New
 $49,900Active4 beds 1 baths900 sq. ft.
$49,900Active4 beds 1 baths900 sq. ft.610 Corby Street, St Joseph, MO 64501
MLS# 2592249Listed by: 1ST CLASS REAL ESTATE KC  $335,000Active5 beds 3 baths2,600 sq. ft.
$335,000Active5 beds 3 baths2,600 sq. ft.5005 University Avenue, St Joseph, MO 64503
MLS# 2591124Listed by: PLATINUM REALTY LLC $215,000Active3 beds 2 baths1,554 sq. ft.
$215,000Active3 beds 2 baths1,554 sq. ft.3405 Gene Field Road, St Joseph, MO 64506
MLS# 2588504Listed by: KELLER WILLIAMS KC NORTH- New
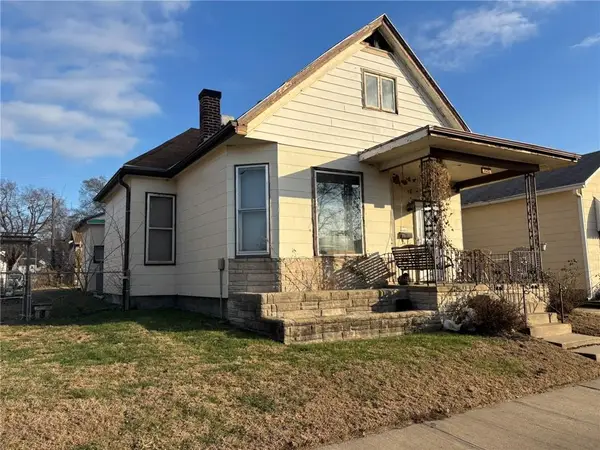 $100,000Active3 beds 1 baths1,392 sq. ft.
$100,000Active3 beds 1 baths1,392 sq. ft.2121 S 10th Street, St Joseph, MO 64503
MLS# 2591865Listed by: REECENICHOLS-IDE CAPITAL - New
 $13,000Active0 Acres
$13,000Active0 Acres443 N 17th Street, St Joseph, MO 64501
MLS# 2591635Listed by: KELLER WILLIAMS KC NORTH
