310 S 6th Street, Thayer, MO 65791
Local realty services provided by:ERA Doty Real Estate
310 S 6th Street,Thayer, MO 65791
$279,000
- 7 Beds
- 5 Baths
- 4,845 sq. ft.
- Single family
- Active
Listed by: braydon pender
Office: united country - cozort realty, inc.
MLS#:25040361
Source:AR_CARMLS
Price summary
- Price:$279,000
- Price per sq. ft.:$57.59
About this home
Investment Opportunity in the Rural Ozarks This one-of-a-kind brick Tudor within city limits blends craftsmanship, comfort, and versatility. The main home features 4 bedrooms and 2.5 bathrooms, showcasing crown molding, brick accents, tall ceilings, and spacious rooms that radiate warmth and timeless charm. The open living area is ideal for gatherings, while a large office—currently an extra living space—could easily serve as a fourth bedroom. The master suite is a private retreat with dual walk-in closets, a kitchenette and wet bar, and an en-suite bath. Behind the main home, two additional apartments add flexibility and income potential. The upper-level unit offers 2 beds and 1 bath, while the lower-level unit has 1 bed and 1 bath. Each features the same durable stone exterior and mini-split systems for efficient comfort. With attached parking, alley access, and full city utilities, this property combines convenience with charm. Appliances convey, making it a turnkey investment—perfect for multi-generational living or rental income.
Contact an agent
Home facts
- Year built:1982
- Listing ID #:25040361
- Added:65 day(s) ago
- Updated:December 12, 2025 at 03:49 PM
Rooms and interior
- Bedrooms:7
- Total bathrooms:5
- Full bathrooms:4
- Half bathrooms:1
- Living area:4,845 sq. ft.
Heating and cooling
- Cooling:Central Cool-Electric
- Heating:Central Heat-Electric
Structure and exterior
- Roof:Composition
- Year built:1982
- Building area:4,845 sq. ft.
- Lot area:0.24 Acres
Schools
- High school:Other
- Middle school:Other
- Elementary school:Other
Utilities
- Water:Water Heater-Electric, Water-Public
- Sewer:Sewer-Public
Finances and disclosures
- Price:$279,000
- Price per sq. ft.:$57.59
- Tax amount:$1,279 (2024)
New listings near 310 S 6th Street
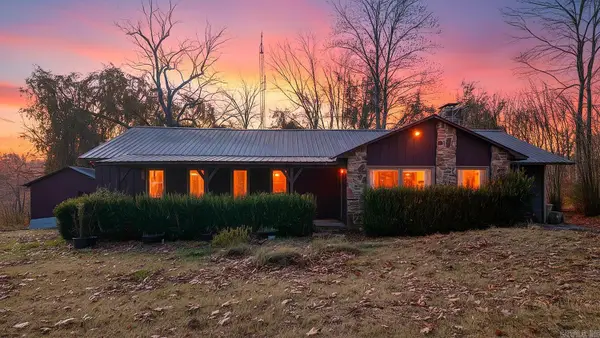 $139,900Active4 beds 2 baths2,342 sq. ft.
$139,900Active4 beds 2 baths2,342 sq. ft.3507 County Road 232, Thayer, MO 65791
MLS# 25046047Listed by: UNITED COUNTRY - COZORT REALTY, INC.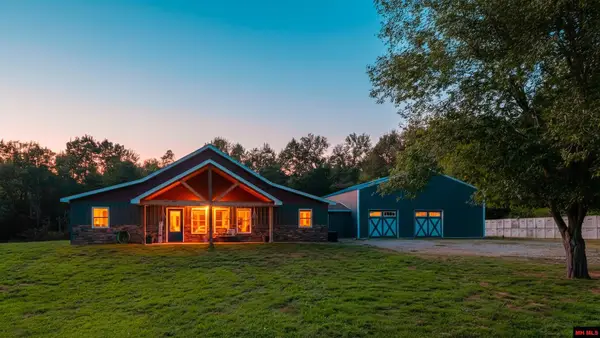 $499,900Active4 beds 3 baths2,750 sq. ft.
$499,900Active4 beds 3 baths2,750 sq. ft.1973 COUNTY ROAD 359, Thayer, MO 65791
MLS# 132640Listed by: UNITED COUNTRY COZORT REALTY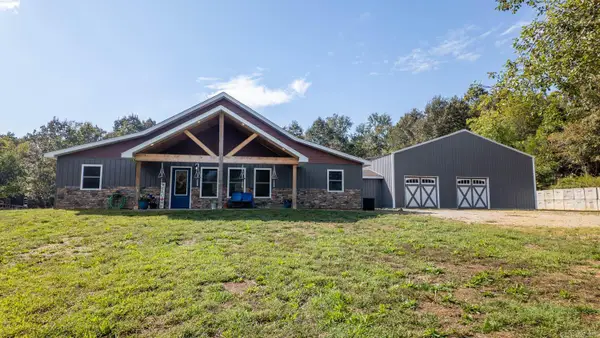 $499,900Active4 beds 3 baths2,768 sq. ft.
$499,900Active4 beds 3 baths2,768 sq. ft.Address Withheld By Seller, Thayer, MO 65791
MLS# 25040721Listed by: UNITED COUNTRY - COZORT REALTY, INC.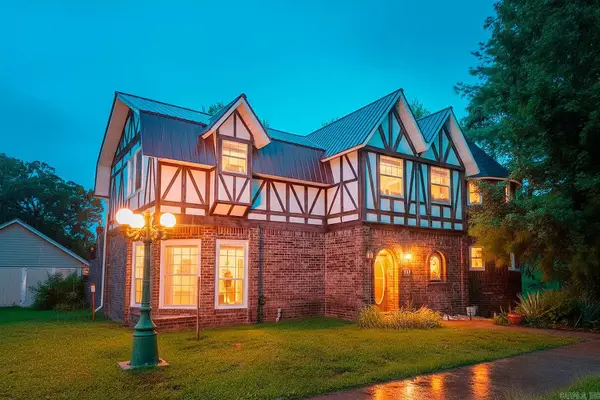 $199,900Active4 beds 3 baths3,230 sq. ft.
$199,900Active4 beds 3 baths3,230 sq. ft.310 S 6th Street, Thayer, MO 65791
MLS# 25040373Listed by: UNITED COUNTRY - COZORT REALTY, INC.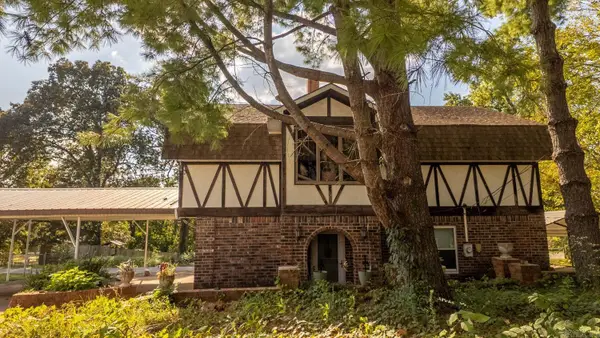 $99,000Active3 beds 2 baths1,615 sq. ft.
$99,000Active3 beds 2 baths1,615 sq. ft.000 S 6th Street, Thayer, MO 65791
MLS# 25040378Listed by: UNITED COUNTRY - COZORT REALTY, INC.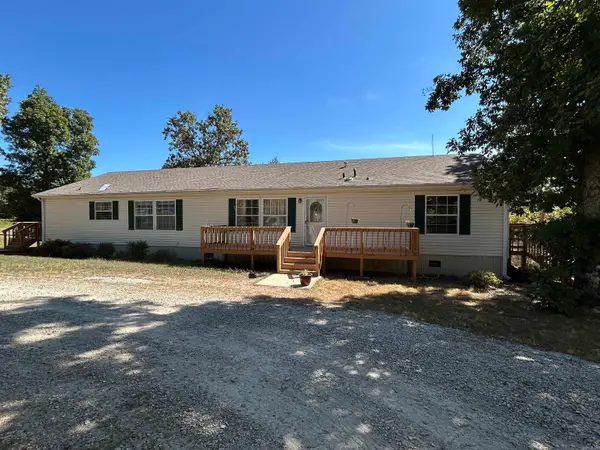 $349,900Active3 beds 2 baths2,560 sq. ft.
$349,900Active3 beds 2 baths2,560 sq. ft.16770 Mo 142 Highway, Thayer, MO 65791
MLS# 25034678Listed by: CENTURY 21 COMBS & ASSOCIATES $135,000Active3 beds 2 baths1,457 sq. ft.
$135,000Active3 beds 2 baths1,457 sq. ft.445 Monroe St, Thayer, MO 65791
MLS# 25026982Listed by: CENTURY 21 COMBS & ASSOCIATES $215,000Active3 beds 1 baths1,400 sq. ft.
$215,000Active3 beds 1 baths1,400 sq. ft.618 N 9th Street, Thayer, MO 65791
MLS# 25018814Listed by: UNITED COUNTRY - COZORT REALTY, INC.
