7277 SW Karen Road, Trimble, MO 64492
Local realty services provided by:ERA High Pointe Realty

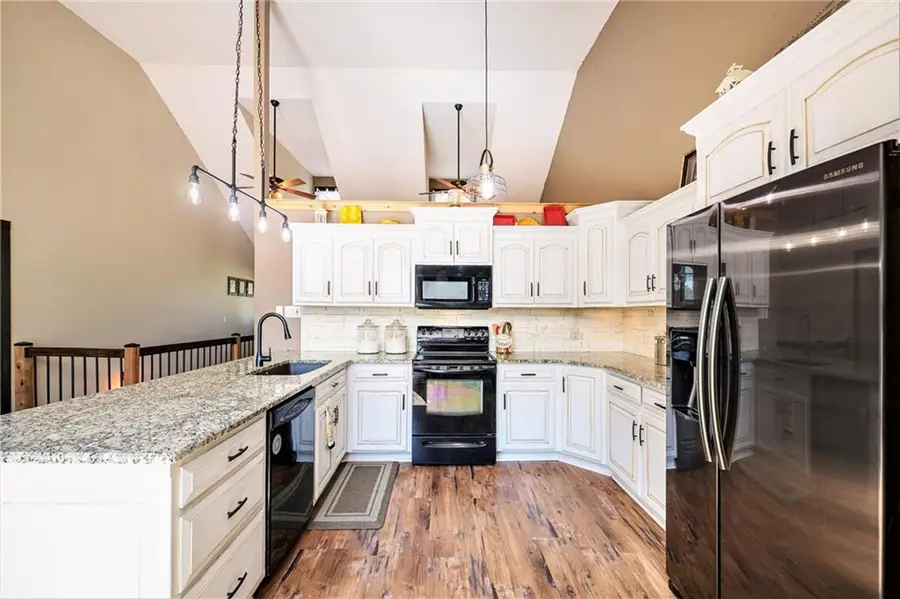
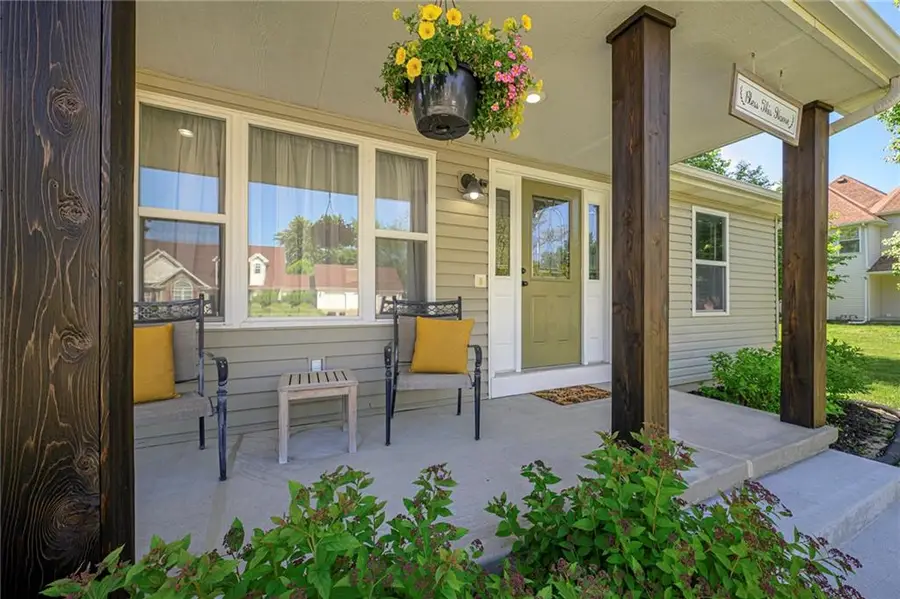
7277 SW Karen Road,Trimble, MO 64492
$475,000
- 4 Beds
- 3 Baths
- 3,528 sq. ft.
- Single family
- Pending
Listed by:tiffany allen
Office:bhg kansas city homes
MLS#:2548794
Source:MOKS_HL
Price summary
- Price:$475,000
- Price per sq. ft.:$134.64
- Monthly HOA dues:$6.25
About this home
Welcome to this inviting ranch with a finished walk-out basement, nestled on nearly ½ acre just minutes from beautiful Smithville Lake. Relax on the covered front porch, then step inside to a bright living room with vaulted ceilings, abundant natural light, and a stunning stone fireplace.
The spacious kitchen features granite countertops, sleek black appliances, a pantry, and flows into a generous dining area—perfect for gatherings and everyday living.
The primary suite is privately located on the opposite side of the home from bedrooms two and three and offers deck access, a spa-like bath with a soaker tub, walk-in shower, double vanities, and a large walk-in closet. A full hall bath and nearby laundry room complete the main level.
Downstairs, the finished walk-out basement offers a rec room with a wet bar and built-ins, a fourth bedroom, and a non-conforming fifth bedroom ideal for an office or guest space. A full bath, a 14x25 workshop, and a buried storm shelter under the porch add functionality and peace of mind.
Enjoy the fully fenced backyard with a garden area, a two-car garage, and an additional parking pad for RVs or campers. A whole-house generator provides comfort and security, making this property as practical as it is charming.
Contact an agent
Home facts
- Year built:2005
- Listing Id #:2548794
- Added:91 day(s) ago
- Updated:August 11, 2025 at 04:39 PM
Rooms and interior
- Bedrooms:4
- Total bathrooms:3
- Full bathrooms:3
- Living area:3,528 sq. ft.
Heating and cooling
- Cooling:Electric
- Heating:Forced Air Gas
Structure and exterior
- Roof:Composition
- Year built:2005
- Building area:3,528 sq. ft.
Schools
- High school:Plattsburg
- Middle school:Plattsburg
- Elementary school:Plattsburg
Utilities
- Water:City/Public
- Sewer:Public Sewer
Finances and disclosures
- Price:$475,000
- Price per sq. ft.:$134.64
New listings near 7277 SW Karen Road
- New
 $255,000Active2 beds 3 baths1,344 sq. ft.
$255,000Active2 beds 3 baths1,344 sq. ft.339 W Oak Street, Trimble, MO 64492
MLS# 2567302Listed by: KC REALTORS LLC 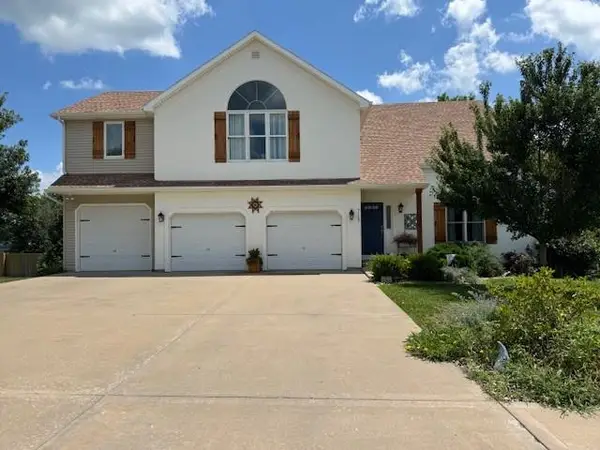 $480,000Active4 beds 3 baths3,675 sq. ft.
$480,000Active4 beds 3 baths3,675 sq. ft.7127 SW Karen Road, Trimble, MO 64492
MLS# 2563435Listed by: DEFREECE REAL ESTATE TEAM, LLC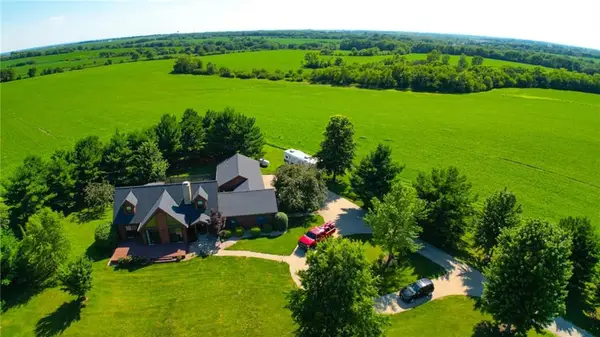 $925,000Active4 beds 4 baths2,902 sq. ft.
$925,000Active4 beds 4 baths2,902 sq. ft.7586 SW Us-169 Highway, Trimble, MO 64492
MLS# 2561329Listed by: RE/MAX PREMIER PROPERTIES $259,000Active3 beds 1 baths1,400 sq. ft.
$259,000Active3 beds 1 baths1,400 sq. ft.2745 169 Highway, Trimble, MO 64492
MLS# 2559942Listed by: DEFREECE REAL ESTATE TEAM, LLC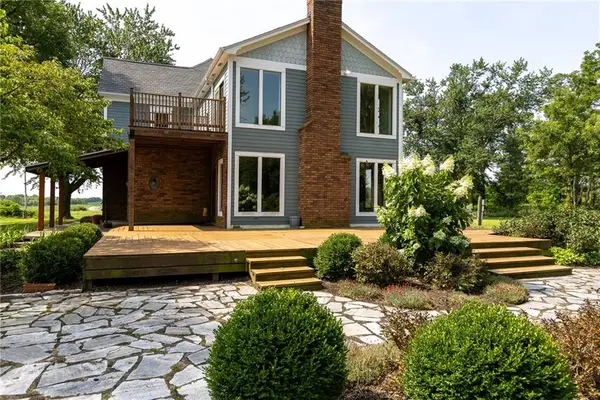 $987,000Active3 beds 3 baths2,700 sq. ft.
$987,000Active3 beds 3 baths2,700 sq. ft.Lot 1, 2 Z Highway, Trimble, MO 64492
MLS# 2559914Listed by: SHOW-ME REAL ESTATE $120,000Active1 beds 1 baths1,152 sq. ft.
$120,000Active1 beds 1 baths1,152 sq. ft.206 Main Street, Trimble, MO 64492
MLS# 2544099Listed by: SHOW-ME REAL ESTATE $769,000Active3 beds 2 baths2,274 sq. ft.
$769,000Active3 beds 2 baths2,274 sq. ft.9425 NE 188th Street, Trimble, MO 64492
MLS# 2550598Listed by: TURN KEY REALTY LLC $475,000Pending3 beds 3 baths1,851 sq. ft.
$475,000Pending3 beds 3 baths1,851 sq. ft.19109 Quinn Road, Trimble, MO 64492
MLS# 2555443Listed by: HOMESMART LEGACY $329,900Pending3 beds 2 baths1,544 sq. ft.
$329,900Pending3 beds 2 baths1,544 sq. ft.5862 SW Reed Lane, Trimble, MO 64492
MLS# 2551109Listed by: REECENICHOLS-KCN
