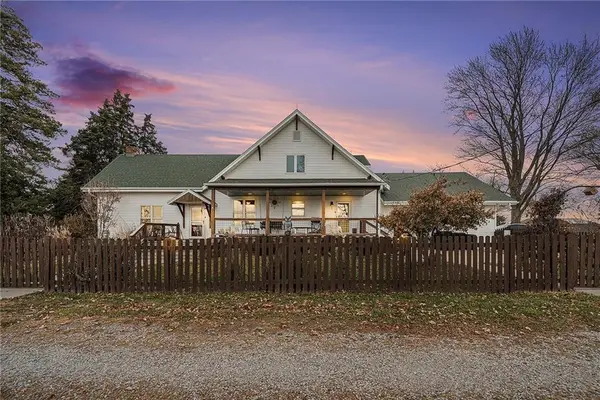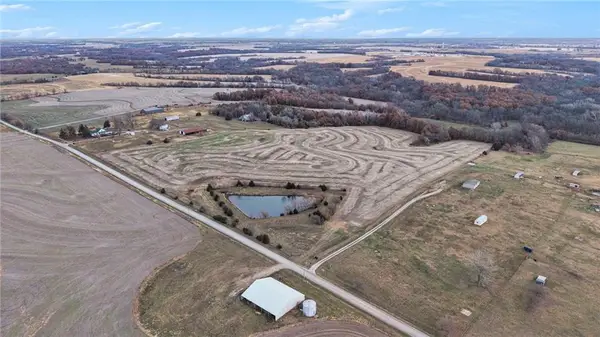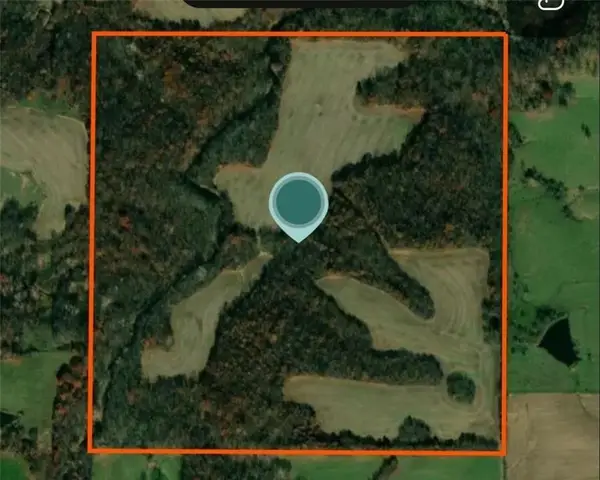8188 NE 292nd Street, Turney, MO 64493
Local realty services provided by:ERA High Pointe Realty
8188 NE 292nd Street,Turney, MO 64493
$565,000
- 3 Beds
- 3 Baths
- 2,332 sq. ft.
- Single family
- Pending
Listed by: tradition home group, nickole stark-glover
Office: compass realty group
MLS#:2568686
Source:MOKS_HL
Price summary
- Price:$565,000
- Price per sq. ft.:$242.28
About this home
BACK ON MARKET, NO FAULT OF SELLER. Welcome to your private countryside retreat! Set on 30 ± acres, this inviting home offers the perfect blend of space, comfort, and peaceful surroundings. A classic covered front porch greets you with views of mature trees and open green space—perfect for morning coffee or evening relaxation. Inside, the open-concept living and dining area is filled with natural light, featuring a cozy fireplace as the focal point. The functional kitchen offers ample cabinetry, stainless steel appliances, and easy flow for everyday living or entertaining. Spacious bedrooms, a large living room with tray ceiling, and picture windows that frame the scenic landscape make this home as comfortable as it is welcoming. The lower level includes a non-conforming 4th bedroom with a private entrance and separate garage—ideal for guests, extended family, or a home office. Whether you envision gardening, recreation, or simply enjoying the privacy, the acreage offers endless possibilities. Located in serene Turney, Missouri, you’ll enjoy the tranquility of rural living while still being within reach of area amenities.
Contact an agent
Home facts
- Year built:1998
- Listing ID #:2568686
- Added:120 day(s) ago
- Updated:December 11, 2025 at 11:33 AM
Rooms and interior
- Bedrooms:3
- Total bathrooms:3
- Full bathrooms:3
- Living area:2,332 sq. ft.
Heating and cooling
- Cooling:Heat Pump
- Heating:Heatpump/Gas
Structure and exterior
- Roof:Composition
- Year built:1998
- Building area:2,332 sq. ft.
Schools
- High school:Cameron
- Middle school:Cameron
- Elementary school:Parkview
Utilities
- Sewer:Septic Tank
Finances and disclosures
- Price:$565,000
- Price per sq. ft.:$242.28
New listings near 8188 NE 292nd Street
 $615,000Active4 beds 2 baths1,840 sq. ft.
$615,000Active4 beds 2 baths1,840 sq. ft.3479 NE Dixon Road, Turney, MO 64493
MLS# 2584975Listed by: SHOW-ME REAL ESTATE $225,000Active-- beds -- baths
$225,000Active-- beds -- baths3479 NE Dixon Road, Turney, MO 64493
MLS# 2585196Listed by: SHOW-ME REAL ESTATE $1,200,000Pending0 Acres
$1,200,000Pending0 AcresNE Mule Barn Road, Turney, MO 64493
MLS# 2583816Listed by: NORTHLAND MO REALTY
