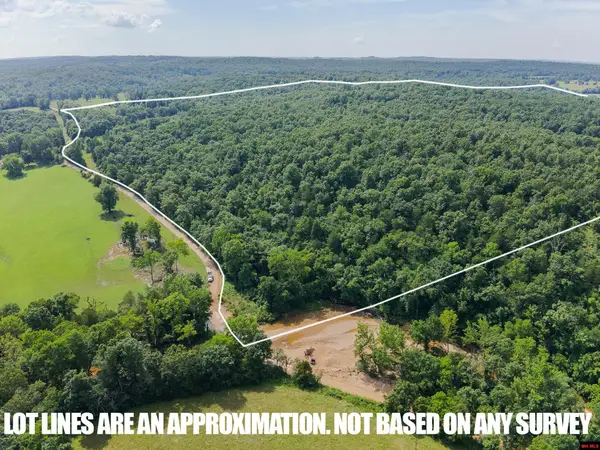112 CORBIN VALLEY, Udall, AR 65760
Local realty services provided by:ERA Doty Real Estate
112 CORBIN VALLEY,Tecumseh, AR 65760
$399,900
- 3 Beds
- 2 Baths
- 1,500 sq. ft.
- Single family
- Active
Listed by: solomon cornelius
Office: monark realty
MLS#:132581
Source:AR_NCBR
Price summary
- Price:$399,900
- Price per sq. ft.:$265.54
About this home
Custom Home, 2 large shop buildings on 10 ac m/l. Charming 3 BR, 1.5 bath home on 10 wooded ac m/l with two 30x56 buildings. Both buildings are heavily insulated with propane heat and window AC, on concrete floors with water/electric and shared septic tank. Front building has office/display area, 3 phase power and is partitioned into multiple work areas while the back building has kitchen cabinetry and a full bath with walk-in shower, 2 working areas and 2 garage doors. Additional 8x16 storage building. The home is a split level with entry into the kitchen which has Pine ceilings with Rustic Cherry cabinetry and Granite counter tops and Island top. Refrigerator, range, dishwasher and built-in microwave, custom tile back splash. Lower level has the carpeted living room separated from the office with vinyl flooring. Upper level contains the Master suite which has a half-bath plus utility room and has a private back deck, 2 guest bedrooms and the main bath with a full tub/shower unit
Contact an agent
Home facts
- Listing ID #:132581
- Added:44 day(s) ago
- Updated:November 15, 2025 at 04:35 PM
Rooms and interior
- Bedrooms:3
- Total bathrooms:2
- Full bathrooms:1
- Half bathrooms:1
- Living area:1,500 sq. ft.
Heating and cooling
- Cooling:Electric, Wall/Window Unit
- Heating:Electric, Heat Pump, Propane, Wall Heater
Structure and exterior
- Building area:1,500 sq. ft.
- Lot area:10 Acres
Schools
- High school:Gainesville
Finances and disclosures
- Price:$399,900
- Price per sq. ft.:$265.54


