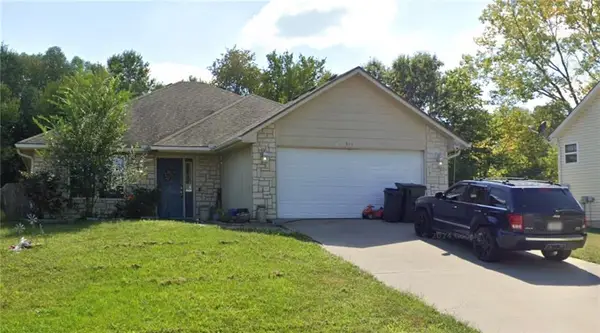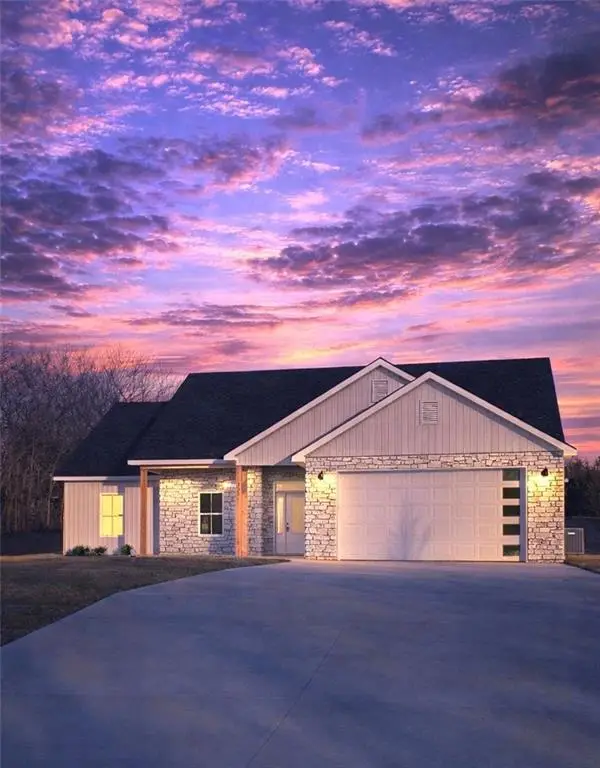12 Woodland Trail, Warrensburg, MO 64093
Local realty services provided by:ERA McClain Brothers
12 Woodland Trail,Warrensburg, MO 64093
$469,000
- 4 Beds
- 3 Baths
- 2,700 sq. ft.
- Single family
- Pending
Listed by: hilary baldwin
Office: platinum realty llc.
MLS#:2547479
Source:Bay East, CCAR, bridgeMLS
Price summary
- Price:$469,000
- Price per sq. ft.:$173.7
- Monthly HOA dues:$12.5
About this home
Nestled on nearly an entire acre with lake frontage in the well established neighborhood of Spring Ridge, this one-of-a-kind home has been meticulously maintained and thoughtfully improved by two generations of the same family since it was built. This custom-designed postmodern home showcases a timeless design that transcends trends and eras, standing out with its enduring charm and character. The main floor features a redesigned and remodeled kitchen that is open and offers the perfect space for entertaining and hosting - it is adjoined to a large screened-in porch that overlooks the woods and Spring Ridge lake. The main living space has a vaulted ceiling and large windows. The main ensuite is on the ground level, as well as laundry for ultimate convenience. Upstairs you will find three very spacious bedrooms and a large full bathroom. There is a landing with additional storage and a loft which opens to the lower level. Each bedroom has at least one large closet - storage options are generous throughout the home. Regularly painted to protect the exterior siding, Andersen windows that were built to last, a new roof set to be installed, updated with maple wood flooring, cherry cabinets, wood beams, stunning soapstone countertops, dual dishwashers - sinks - and ovens, a designer butcher block island, heated tile flooring in bathrooms, an in-ground sprinkler system to keep the lawn & landscaping looking sharp, a new circular driveway and decorative stone landscaping are just a few of the special features of this property. The full basement is unfinished but does offer exceptional space for storage, further finished square footage, a workshop, playroom, or whatever you desire and walks out to the side of the home onto a large concrete patio. This is a noteworthy estate and will make a very nice place to call home!
Contact an agent
Home facts
- Year built:1977
- Listing ID #:2547479
- Added:284 day(s) ago
- Updated:February 12, 2026 at 06:33 PM
Rooms and interior
- Bedrooms:4
- Total bathrooms:3
- Full bathrooms:2
- Half bathrooms:1
- Living area:2,700 sq. ft.
Heating and cooling
- Cooling:Electric
- Heating:Heat Pump, Natural Gas
Structure and exterior
- Roof:Composition
- Year built:1977
- Building area:2,700 sq. ft.
Utilities
- Water:City/Public
- Sewer:Public Sewer
Finances and disclosures
- Price:$469,000
- Price per sq. ft.:$173.7
New listings near 12 Woodland Trail
 $160,000Pending3 beds 2 baths1,372 sq. ft.
$160,000Pending3 beds 2 baths1,372 sq. ft.Address Withheld By Seller, Warrensburg, MO 64093
MLS# 2598654Listed by: BROOKS REALTY GROUP LLC- New
 $385,000Active3 beds 2 baths1,700 sq. ft.
$385,000Active3 beds 2 baths1,700 sq. ft.329 NE 21st Road, Warrensburg, MO 64093
MLS# 2597653Listed by: ELITE REALTY - New
 $169,900Active3 beds 1 baths1,032 sq. ft.
$169,900Active3 beds 1 baths1,032 sq. ft.408 9th St Terrace, Warrensburg, MO 64093
MLS# 2601038Listed by: RE/MAX UNITED - New
 $175,000Active2 beds 1 baths1,018 sq. ft.
$175,000Active2 beds 1 baths1,018 sq. ft.602 Grover Street, Warrensburg, MO 64093
MLS# 2601358Listed by: OPTIMUM REALTY GROUP LLC - New
 $260,000Active-- beds -- baths
$260,000Active-- beds -- bathsXx NE V Highway, Warrensburg, MO 64093
MLS# 2600944Listed by: ACTION REALTY COMPANY - New
 $390,000Active4 beds 3 baths2,165 sq. ft.
$390,000Active4 beds 3 baths2,165 sq. ft.219 SE 141st Road, Warrensburg, MO 64093
MLS# 2598433Listed by: ELITE REALTY - New
 $210,000Active3 beds 3 baths1,370 sq. ft.
$210,000Active3 beds 3 baths1,370 sq. ft.356 B SE 85 Road, Warrensburg, MO 64093
MLS# 2599366Listed by: ACTION REALTY COMPANY  $269,900Pending3 beds 2 baths1,652 sq. ft.
$269,900Pending3 beds 2 baths1,652 sq. ft.974 E Market Street, Warrensburg, MO 64093
MLS# 2601003Listed by: OLD DRUM REAL ESTATE $239,000Pending3 beds 2 baths1,642 sq. ft.
$239,000Pending3 beds 2 baths1,642 sq. ft.607 Christopher Street, Warrensburg, MO 64093
MLS# 2600918Listed by: KELLER WILLIAMS PLATINUM PRTNR $374,900Active4 beds 3 baths2,641 sq. ft.
$374,900Active4 beds 3 baths2,641 sq. ft.1219 S Countryview Lane, Warrensburg, MO 64093
MLS# 2597618Listed by: SIGNATURE RE BROKERAGE LLC

