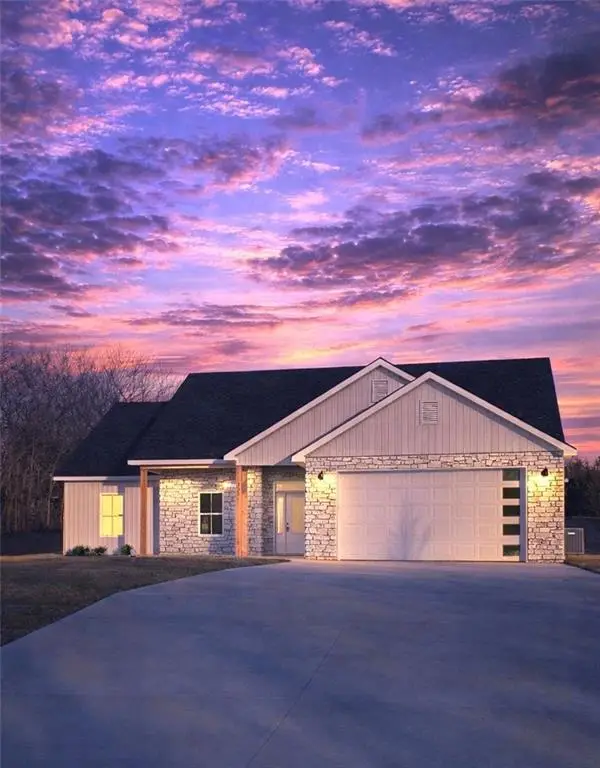- ERA
- Missouri
- Warrensburg
- 1219 Pembrooke Drive
1219 Pembrooke Drive, Warrensburg, MO 64093
Local realty services provided by:ERA High Pointe Realty
1219 Pembrooke Drive,Warrensburg, MO 64093
$439,900
- 5 Beds
- 4 Baths
- 4,351 sq. ft.
- Single family
- Active
Listed by: justin johnson
Office: old drum real estate
MLS#:2587572
Source:Bay East, CCAR, bridgeMLS
Price summary
- Price:$439,900
- Price per sq. ft.:$101.1
- Monthly HOA dues:$16.67
About this home
ON THE LAKE! This BEAUTIFULLY Maintained 5 Bedroom, 3 1/2 Bathroom Home sits in the Highly Desired Lake Ridge Subdivision - Main Level Open Floor Plan Boasts Eat-In Kitchen With Hardwood Floors, Breakfast Bar, Newer Black Stainless Appliances - Formal Dining Room - Den/Sitting Room Shares See-Through Fireplace with Large Living Room - Upper Level Boasts 4 Bedrooms Including a Master Suite with Walk-In Closet and Full Bathroom Including Jetted Tub, Step in Shower, Dual Vanity, Tiled Floors and Linen Pantry - Finished Walk-Out Basement Hosts 5th Bedroom (Currently the Fishing Room), HUGE Family Room and Another Full Bathroom - Walk Out on the Patio and THERE IT IS...The Private Lake Stocked Full of Fish! Hop on Your Kayak or Paddle Boat and Enjoy the Peace and Serenity That Sits in Your Back Yard - Updates From Owners Include: A new HVAC Unit, New Hot Water Heater, New Roof and Gutters (2018), New Paint, Carpet, Windows and Door in the Basement, Updated Basement Bathroom, Appliances, Just Put Down New Rip Rap where the Lake Meets the Property, New Exterior Paint and Well Manicured Landscaping - DON'T MISS YOUR CHANCE AT LIVING ON THE LAKE! SEE NOW!
Contact an agent
Home facts
- Year built:1998
- Listing ID #:2587572
- Added:89 day(s) ago
- Updated:February 11, 2026 at 03:25 PM
Rooms and interior
- Bedrooms:5
- Total bathrooms:4
- Full bathrooms:3
- Half bathrooms:1
- Living area:4,351 sq. ft.
Heating and cooling
- Cooling:Electric
- Heating:Natural Gas
Structure and exterior
- Roof:Composition
- Year built:1998
- Building area:4,351 sq. ft.
Utilities
- Water:City/Public
- Sewer:Public Sewer
Finances and disclosures
- Price:$439,900
- Price per sq. ft.:$101.1
New listings near 1219 Pembrooke Drive
- New
 $385,000Active3 beds 2 baths1,700 sq. ft.
$385,000Active3 beds 2 baths1,700 sq. ft.329 NE 21st Road, Warrensburg, MO 64093
MLS# 2597653Listed by: ELITE REALTY - New
 $169,900Active3 beds 1 baths1,032 sq. ft.
$169,900Active3 beds 1 baths1,032 sq. ft.408 9th St Terrace, Warrensburg, MO 64093
MLS# 2601038Listed by: RE/MAX UNITED - New
 $175,000Active2 beds 1 baths1,018 sq. ft.
$175,000Active2 beds 1 baths1,018 sq. ft.602 Grover Street, Warrensburg, MO 64093
MLS# 2601358Listed by: OPTIMUM REALTY GROUP LLC - New
 $260,000Active-- beds -- baths
$260,000Active-- beds -- bathsXx NE V Highway, Warrensburg, MO 64093
MLS# 2600944Listed by: ACTION REALTY COMPANY - New
 $390,000Active4 beds 3 baths2,165 sq. ft.
$390,000Active4 beds 3 baths2,165 sq. ft.219 SE 141st Road, Warrensburg, MO 64093
MLS# 2598433Listed by: ELITE REALTY - New
 $210,000Active3 beds 3 baths1,370 sq. ft.
$210,000Active3 beds 3 baths1,370 sq. ft.356 B SE 85 Road, Warrensburg, MO 64093
MLS# 2599366Listed by: ACTION REALTY COMPANY - New
 $269,900Active3 beds 2 baths1,652 sq. ft.
$269,900Active3 beds 2 baths1,652 sq. ft.974 E Market Street, Warrensburg, MO 64093
MLS# 2601003Listed by: OLD DRUM REAL ESTATE  $239,000Pending3 beds 2 baths1,642 sq. ft.
$239,000Pending3 beds 2 baths1,642 sq. ft.607 Christopher Street, Warrensburg, MO 64093
MLS# 2600918Listed by: KELLER WILLIAMS PLATINUM PRTNR $374,900Active4 beds 3 baths2,641 sq. ft.
$374,900Active4 beds 3 baths2,641 sq. ft.1219 S Countryview Lane, Warrensburg, MO 64093
MLS# 2597618Listed by: SIGNATURE RE BROKERAGE LLC- New
 $1,650,000Active-- beds -- baths
$1,650,000Active-- beds -- bathsBroad | Streck Street, Warrensburg, MO 64093
MLS# 2600847Listed by: THE NEXT DOOR AGENTS, LLC

