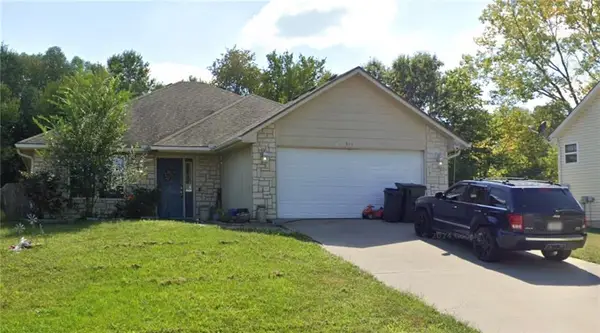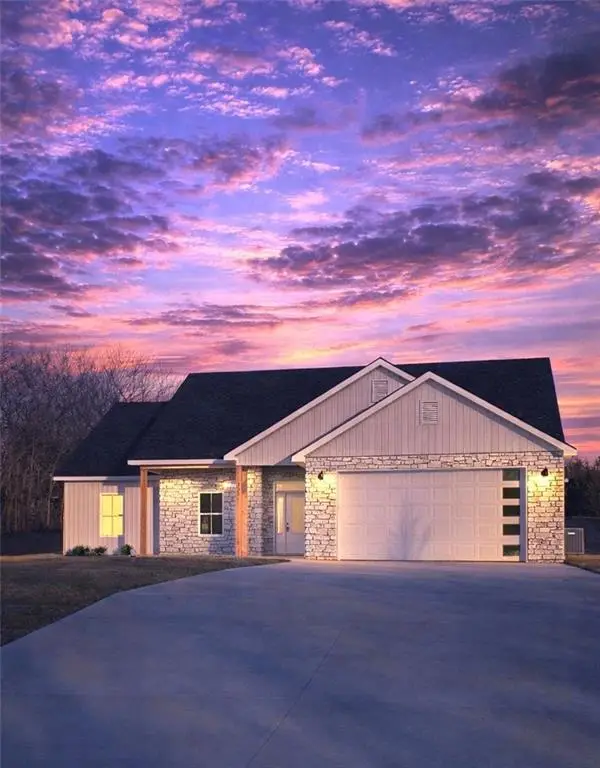1225 Hillmann Lane, Warrensburg, MO 64093
Local realty services provided by:ERA McClain Brothers
1225 Hillmann Lane,Warrensburg, MO 64093
$459,900
- 3 Beds
- 3 Baths
- 2,010 sq. ft.
- Single family
- Active
Listed by: hilary baldwin
Office: platinum realty llc.
MLS#:2600840
Source:Bay East, CCAR, bridgeMLS
Price summary
- Price:$459,900
- Price per sq. ft.:$228.81
- Monthly HOA dues:$20
About this home
This is a beautifully designed contemporary residence is located in the desirable Cayhill subdivision. Efficiently laid out with three bedrooms and 2.5 bathrooms. The main floor has a small office as well. Kitchen is open, room for a formal dining area, mud-room/drop zone, concrete patio, three car garage, unfinished basement with room to expand or gym/recreation area!
Contact an agent
Home facts
- Year built:2019
- Listing ID #:2600840
- Added:213 day(s) ago
- Updated:February 12, 2026 at 06:33 PM
Rooms and interior
- Bedrooms:3
- Total bathrooms:3
- Full bathrooms:2
- Half bathrooms:1
- Living area:2,010 sq. ft.
Heating and cooling
- Cooling:Electric
- Heating:Natural Gas
Structure and exterior
- Roof:Composition
- Year built:2019
- Building area:2,010 sq. ft.
Schools
- High school:Warrensburg
- Middle school:Warrensburg
- Elementary school:Ridgeview
Utilities
- Water:City/Public
- Sewer:Public Sewer
Finances and disclosures
- Price:$459,900
- Price per sq. ft.:$228.81
New listings near 1225 Hillmann Lane
 $160,000Pending3 beds 2 baths1,372 sq. ft.
$160,000Pending3 beds 2 baths1,372 sq. ft.Address Withheld By Seller, Warrensburg, MO 64093
MLS# 2598654Listed by: BROOKS REALTY GROUP LLC- New
 $385,000Active3 beds 2 baths1,700 sq. ft.
$385,000Active3 beds 2 baths1,700 sq. ft.329 NE 21st Road, Warrensburg, MO 64093
MLS# 2597653Listed by: ELITE REALTY - New
 $169,900Active3 beds 1 baths1,032 sq. ft.
$169,900Active3 beds 1 baths1,032 sq. ft.408 9th St Terrace, Warrensburg, MO 64093
MLS# 2601038Listed by: RE/MAX UNITED - New
 $175,000Active2 beds 1 baths1,018 sq. ft.
$175,000Active2 beds 1 baths1,018 sq. ft.602 Grover Street, Warrensburg, MO 64093
MLS# 2601358Listed by: OPTIMUM REALTY GROUP LLC - New
 $260,000Active-- beds -- baths
$260,000Active-- beds -- bathsXx NE V Highway, Warrensburg, MO 64093
MLS# 2600944Listed by: ACTION REALTY COMPANY - New
 $390,000Active4 beds 3 baths2,165 sq. ft.
$390,000Active4 beds 3 baths2,165 sq. ft.219 SE 141st Road, Warrensburg, MO 64093
MLS# 2598433Listed by: ELITE REALTY - New
 $210,000Active3 beds 3 baths1,370 sq. ft.
$210,000Active3 beds 3 baths1,370 sq. ft.356 B SE 85 Road, Warrensburg, MO 64093
MLS# 2599366Listed by: ACTION REALTY COMPANY  $269,900Pending3 beds 2 baths1,652 sq. ft.
$269,900Pending3 beds 2 baths1,652 sq. ft.974 E Market Street, Warrensburg, MO 64093
MLS# 2601003Listed by: OLD DRUM REAL ESTATE $239,000Pending3 beds 2 baths1,642 sq. ft.
$239,000Pending3 beds 2 baths1,642 sq. ft.607 Christopher Street, Warrensburg, MO 64093
MLS# 2600918Listed by: KELLER WILLIAMS PLATINUM PRTNR $374,900Active4 beds 3 baths2,641 sq. ft.
$374,900Active4 beds 3 baths2,641 sq. ft.1219 S Countryview Lane, Warrensburg, MO 64093
MLS# 2597618Listed by: SIGNATURE RE BROKERAGE LLC

