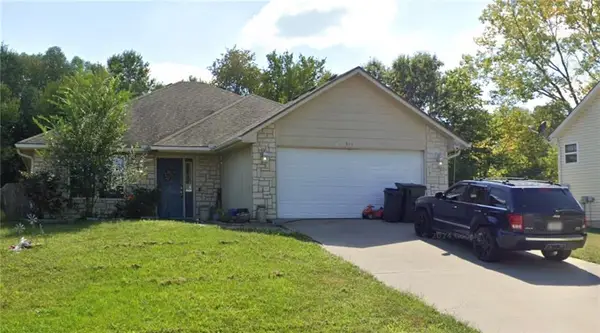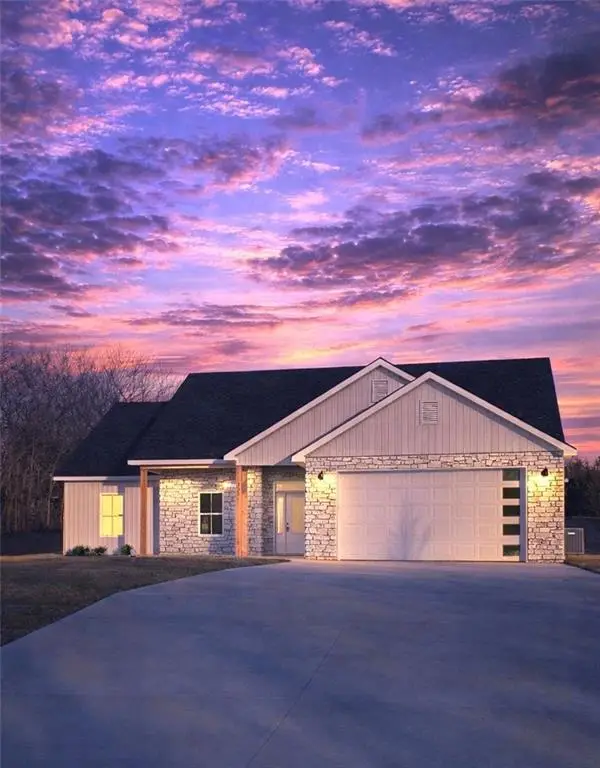127 NW 1050th Road, Warrensburg, MO 64093
Local realty services provided by:ERA High Pointe Realty
127 NW 1050th Road,Warrensburg, MO 64093
$624,900
- 3 Beds
- 3 Baths
- 3,143 sq. ft.
- Single family
- Active
Listed by: jessica perciful
Office: re/max premier properties
MLS#:2499951
Source:Bay East, CCAR, bridgeMLS
Price summary
- Price:$624,900
- Price per sq. ft.:$198.82
About this home
Brand New Barndominium on 2.36 Acres – Crest Ridge Schools
Welcome to your dream home in Warrensburg, MO! This brand new, never occupied barndominium features durable metal siding and roof and is perfectly situated on 2.36 secluded acres.
Step inside to soaring vaulted ceilings and a bright, open layout filled with natural light. The main-level master suite is a true retreat, complete with a fireplace, an expansive walk-in closet, a luxurious soaking tub, double vanity sinks, and a stunning walk-in tile shower. Enjoy the huge, covered patio, off the master suite- perfect for relaxing and enjoying the peaceful surroundings.
The main floor also includes a spacious office with French doors, a half bath, and an inviting living area with a fireplace. The gourmet kitchen showcases quartz countertops, luxury finishes, and flows seamlessly with the open concept living spaces. Luxury vinyl plank flooring runs throughout the kitchen and living areas, complemented by gorgeous fixtures throughout the home. Upstairs, you’ll find two generously sized bedrooms and a full bath. Plenty of room for a large or growing family.
An oversized 3-car garage provides plenty of space for vehicles and storage.
This home offers modern style, privacy, and convenience—all in a beautiful country setting
*Listing was withdrawn and relisted after construction was completed*
Contact an agent
Home facts
- Year built:2024
- Listing ID #:2499951
- Added:574 day(s) ago
- Updated:February 12, 2026 at 06:33 PM
Rooms and interior
- Bedrooms:3
- Total bathrooms:3
- Full bathrooms:2
- Half bathrooms:1
- Living area:3,143 sq. ft.
Heating and cooling
- Cooling:Electric
- Heating:Forced Air Gas
Structure and exterior
- Roof:Metal
- Year built:2024
- Building area:3,143 sq. ft.
Utilities
- Water:City/Public
- Sewer:Septic Tank
Finances and disclosures
- Price:$624,900
- Price per sq. ft.:$198.82
New listings near 127 NW 1050th Road
 $160,000Pending3 beds 2 baths1,372 sq. ft.
$160,000Pending3 beds 2 baths1,372 sq. ft.Address Withheld By Seller, Warrensburg, MO 64093
MLS# 2598654Listed by: BROOKS REALTY GROUP LLC- New
 $385,000Active3 beds 2 baths1,700 sq. ft.
$385,000Active3 beds 2 baths1,700 sq. ft.329 NE 21st Road, Warrensburg, MO 64093
MLS# 2597653Listed by: ELITE REALTY - New
 $169,900Active3 beds 1 baths1,032 sq. ft.
$169,900Active3 beds 1 baths1,032 sq. ft.408 9th St Terrace, Warrensburg, MO 64093
MLS# 2601038Listed by: RE/MAX UNITED - New
 $175,000Active2 beds 1 baths1,018 sq. ft.
$175,000Active2 beds 1 baths1,018 sq. ft.602 Grover Street, Warrensburg, MO 64093
MLS# 2601358Listed by: OPTIMUM REALTY GROUP LLC - New
 $260,000Active-- beds -- baths
$260,000Active-- beds -- bathsXx NE V Highway, Warrensburg, MO 64093
MLS# 2600944Listed by: ACTION REALTY COMPANY - New
 $390,000Active4 beds 3 baths2,165 sq. ft.
$390,000Active4 beds 3 baths2,165 sq. ft.219 SE 141st Road, Warrensburg, MO 64093
MLS# 2598433Listed by: ELITE REALTY - New
 $210,000Active3 beds 3 baths1,370 sq. ft.
$210,000Active3 beds 3 baths1,370 sq. ft.356 B SE 85 Road, Warrensburg, MO 64093
MLS# 2599366Listed by: ACTION REALTY COMPANY  $269,900Pending3 beds 2 baths1,652 sq. ft.
$269,900Pending3 beds 2 baths1,652 sq. ft.974 E Market Street, Warrensburg, MO 64093
MLS# 2601003Listed by: OLD DRUM REAL ESTATE $239,000Pending3 beds 2 baths1,642 sq. ft.
$239,000Pending3 beds 2 baths1,642 sq. ft.607 Christopher Street, Warrensburg, MO 64093
MLS# 2600918Listed by: KELLER WILLIAMS PLATINUM PRTNR $374,900Active4 beds 3 baths2,641 sq. ft.
$374,900Active4 beds 3 baths2,641 sq. ft.1219 S Countryview Lane, Warrensburg, MO 64093
MLS# 2597618Listed by: SIGNATURE RE BROKERAGE LLC

