1401 Nottingham Drive, Warrensburg, MO 64093
Local realty services provided by:ERA High Pointe Realty
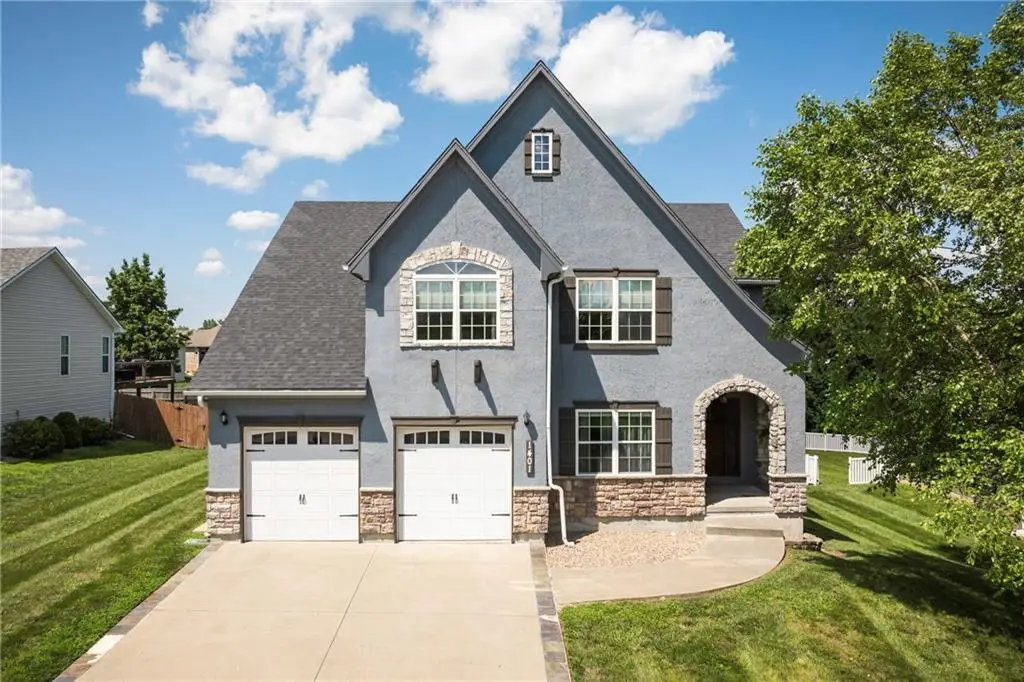
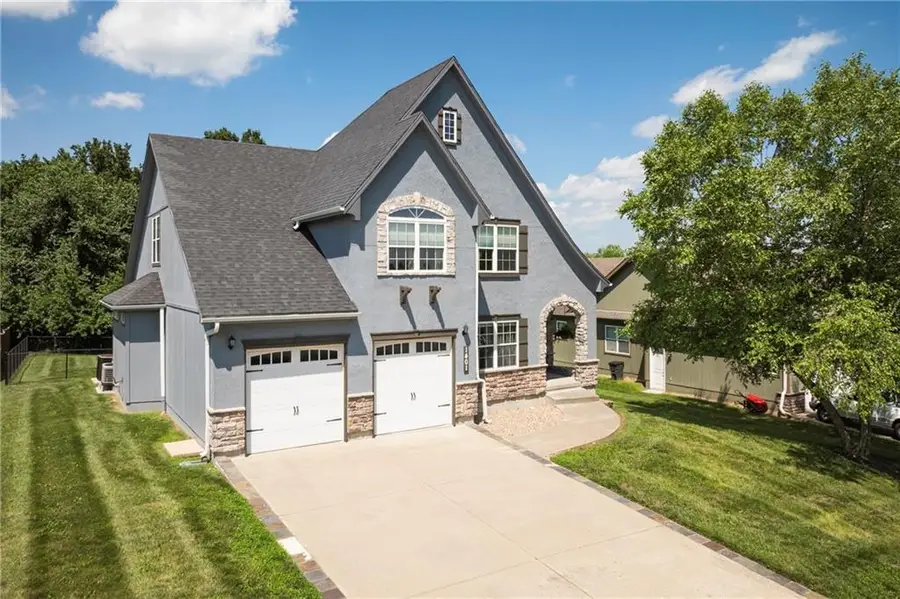

Listed by:austin moore
Office:re/max united
MLS#:2557500
Source:MOKS_HL
Price summary
- Price:$425,000
- Price per sq. ft.:$144.56
- Monthly HOA dues:$14.58
About this home
Welcome to this stunning English Tudor charm, custom-built 4-bedroom, 2.5-bath home, offering over 2,900 square feet of beautifully finished living space, plus a massive unfinished basement—all nestled on a 0.28-acre lot in the desirable Country View neighborhood. The main level features a spacious living room with soaring vaulted ceilings, fire place, perfect for entertaining and family gatherings. A chef’s kitchen showcases generous counter space, abundant cabinetry, a large pantry, an impressive double-wide refrigerator/freezer combo, a 2-bin garbage pull-out & 2-DISWASHERS. The open-concept design flows seamlessly into the dining and living areas.
The luxurious main-floor primary suite includes a private bath and a generous walk-in closet. Conveniently located laundry and a powder room are also on the main level, along with a dedicated office or den—ideal for remote work, hobbies, or homeschooling. Enjoy 7 oversized ceiling fans throughout the home that provide exceptional airflow, especially in summer.
Upstairs, you'll find three additional bedrooms, a full bathroom, and a cozy loft or reading nook.
Outside, enjoy two spacious seating areas just off the deck—one directly accessible from the dining area and another from the primary suite—overlooking a large, fenced yard. Additional highlights include a spacious two-car garage. Located in Country View neighborhood known for its greenery, community pool, and welcoming atmosphere.
This home blends classic English Tudor charm with modern conveniences—neutral colors throughout, plenty of natural light. This is not just a house—it’s a rare opportunity to own a piece of timeless architecture reimagined for contemporary living.
Don’t miss the opportunity to tour this exceptional property—schedule your showing today!
Contact an agent
Home facts
- Year built:2006
- Listing Id #:2557500
- Added:42 day(s) ago
- Updated:July 14, 2025 at 07:41 AM
Rooms and interior
- Bedrooms:4
- Total bathrooms:3
- Full bathrooms:2
- Half bathrooms:1
- Living area:2,940 sq. ft.
Heating and cooling
- Cooling:Electric
Structure and exterior
- Roof:Composition
- Year built:2006
- Building area:2,940 sq. ft.
Utilities
- Water:City/Public
- Sewer:Public Sewer
Finances and disclosures
- Price:$425,000
- Price per sq. ft.:$144.56
New listings near 1401 Nottingham Drive
- New
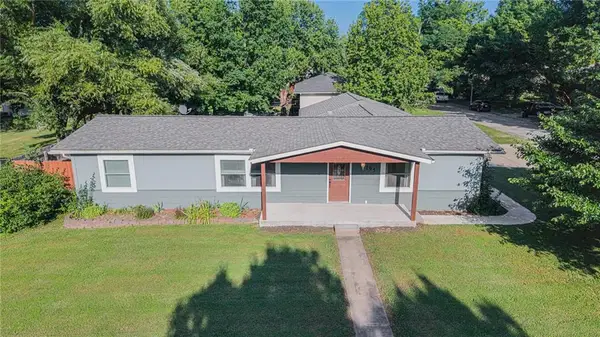 $260,000Active3 beds 2 baths1,648 sq. ft.
$260,000Active3 beds 2 baths1,648 sq. ft.195 SE 51 Road, Warrensburg, MO 64093
MLS# 2568931Listed by: BHG KANSAS CITY HOMES - Open Sat, 12 to 2pmNew
 $409,900Active5 beds 3 baths2,873 sq. ft.
$409,900Active5 beds 3 baths2,873 sq. ft.21 SE 230th Road, Warrensburg, MO 64093
MLS# 2567498Listed by: HOMES BY DARCY LLC - New
 $313,500Active3 beds 3 baths1,690 sq. ft.
$313,500Active3 beds 3 baths1,690 sq. ft.81 SE 461st Road, Warrensburg, MO 64093
MLS# 2568488Listed by: LOCK AND KEY RENTALS, LLC - New
 $150,000Active-- beds -- baths
$150,000Active-- beds -- baths212 W North Street, Warrensburg, MO 64093
MLS# 2568257Listed by: BROOKS REALTY GROUP LLC - New
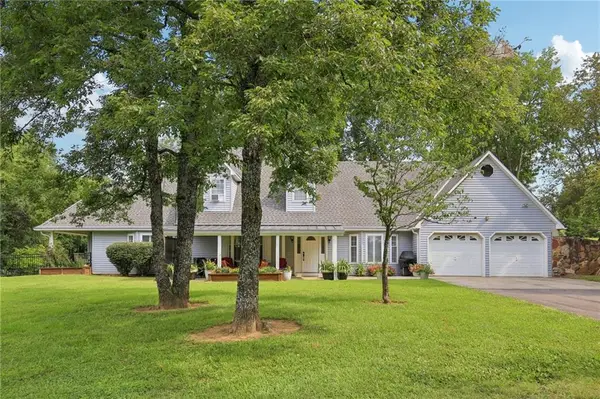 $448,000Active3 beds 3 baths2,233 sq. ft.
$448,000Active3 beds 3 baths2,233 sq. ft.46 NE 231 Road, Warrensburg, MO 64093
MLS# 2566147Listed by: MIDWEST REALTY & AUCTION  $139,900Pending2 beds 1 baths1,259 sq. ft.
$139,900Pending2 beds 1 baths1,259 sq. ft.207 E Oak Street, Warrensburg, MO 64093
MLS# 2567858Listed by: RE/MAX CENTRAL $145,000Pending3 beds 2 baths1,234 sq. ft.
$145,000Pending3 beds 2 baths1,234 sq. ft.19 150th Road, Warrensburg, MO 64093
MLS# 2567581Listed by: RIVERVIEW REALTY- New
 $395,000Active3 beds 3 baths2,551 sq. ft.
$395,000Active3 beds 3 baths2,551 sq. ft.169 SW 800th Road, Warrensburg, MO 64093
MLS# 2565948Listed by: ACTION REALTY COMPANY 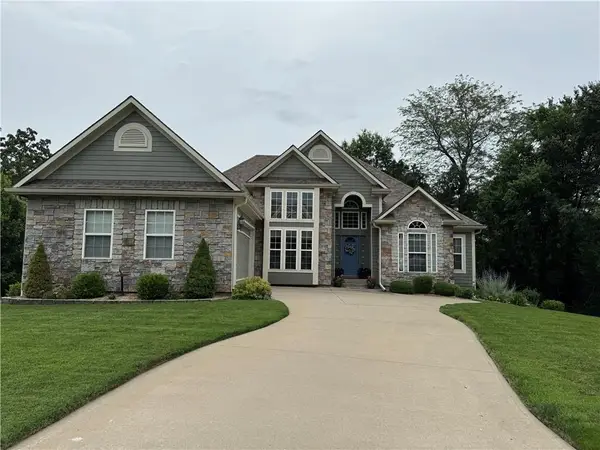 $419,000Pending5 beds 3 baths3,150 sq. ft.
$419,000Pending5 beds 3 baths3,150 sq. ft.600 Somerset Drive, Warrensburg, MO 64093
MLS# 2567690Listed by: REECENICHOLSWARRENSBRGWHITEMAN- New
 $400,000Active6 beds 3 baths2,784 sq. ft.
$400,000Active6 beds 3 baths2,784 sq. ft.16 NW 1000th Road, Warrensburg, MO 64093
MLS# 2567223Listed by: ELITE REALTY
